“UNDER CONTRACT! Room for All ! ... & Boats & Trailers & Caravans & ... !”
Located just a short distance from the centre of Blackwood, this large family home with 217 sqm of living space was built on a large 1,113 sqm corner block in 1972 & has side street access & off-street parking for cars, boats, caravans & trailers. Hawthorndene Primary School, Belair Primary School & St John's Grammar School are all within 2km of this home, so it is very well located for families with school age children.
There is also a bus route passing right by this home, so commuting to Blackwood or the City by public transport will be very convenient for the new owners.
Featuring 4 bedrooms, 3 bathrooms, 4 cars spaces, a large L-shaped lounge/dining room with a mantle piece, an enclosed rear verandah area that makes a great sunroom, a bright kitchen with a dishwasher, a huge backyard & a double garage, this large home has 3 bedrooms (2 with robes)& 2 bathrooms in the main home & then has a great semi-detached "4th bedroom/Family Room" that would be great as a "Granny Flat" or a "Teenager's Room" as it has its own ensuite, walk-in-robe & kitchen area or as a Family/Rumpus Room ideally set up for entertaining family & friends if a 4th bedroom is not needed by the new owners.
The home has a combustion heater in the family room & a reverse cycle wall air-conditioner in the lounge/dining room.
The patios & gardens out the front & the back of the home provide places to sit & relax with family & friends while having a BBQ & a few drinks or just sit quietly with the paper or a book & a cuppa. The choice would be yours as the new owners.
The double garage is accessed through double gates from the side street & is perfect for car &/or bike enthusiasts, tradespeople, sportspeople with trailers & anyone who needs lots of workspace &/or storage space. There is plenty of room to build another garage & more shedding or even knock down the existing garage & build an even larger garage. This property could also be developed in the future (stcc).
Open this weekend!

Air Conditioning

Toilets: 3
Built-In Wardrobes, Close to Transport, Fireplace(s), Garden, Secure Parking, Formal Lounge
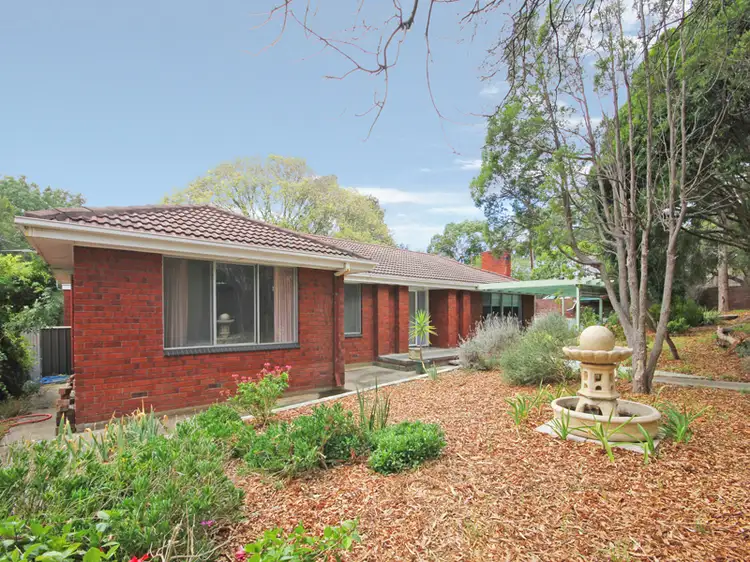
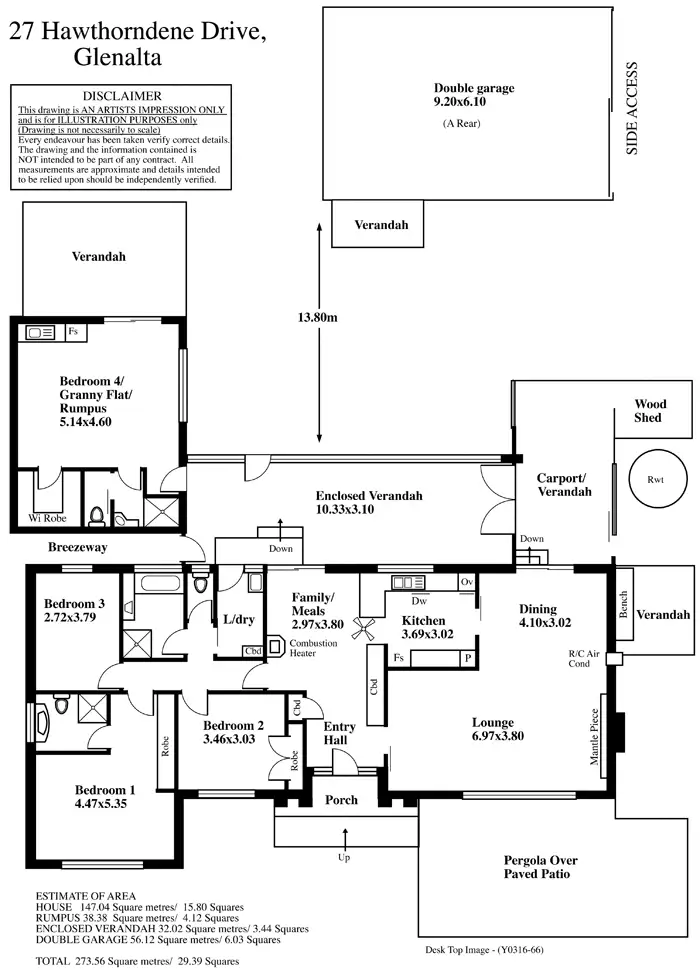
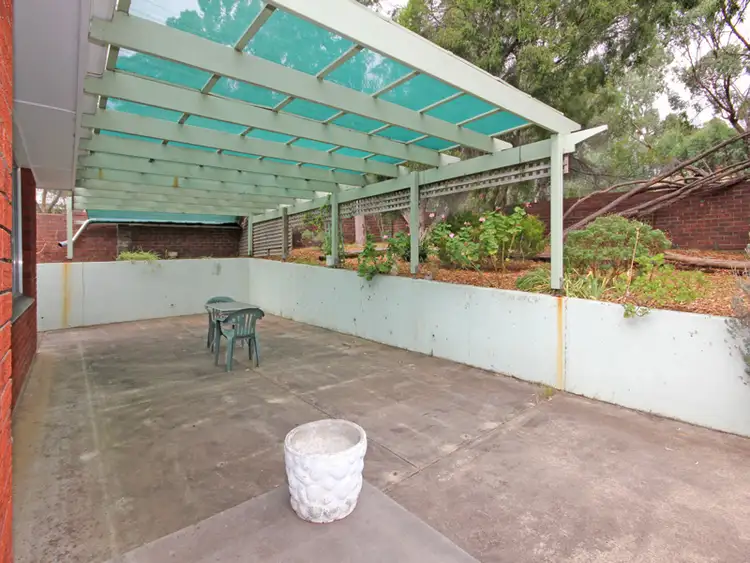
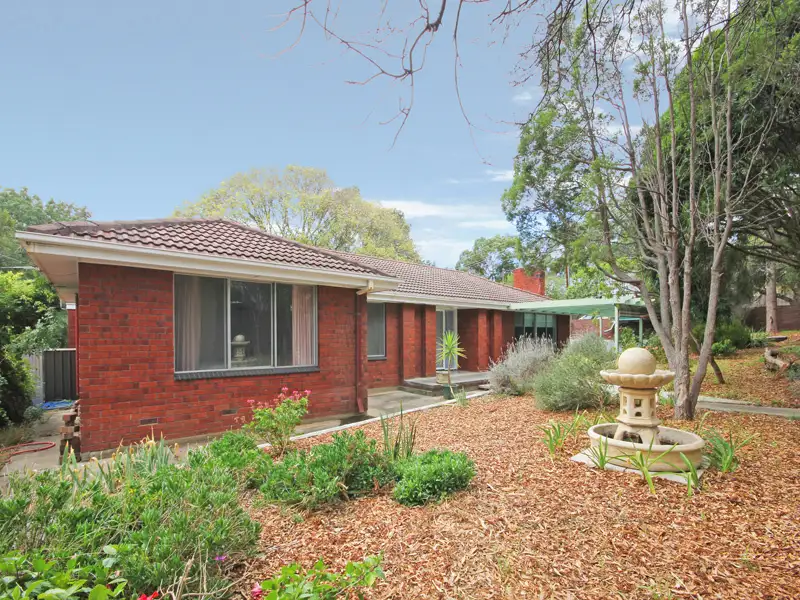


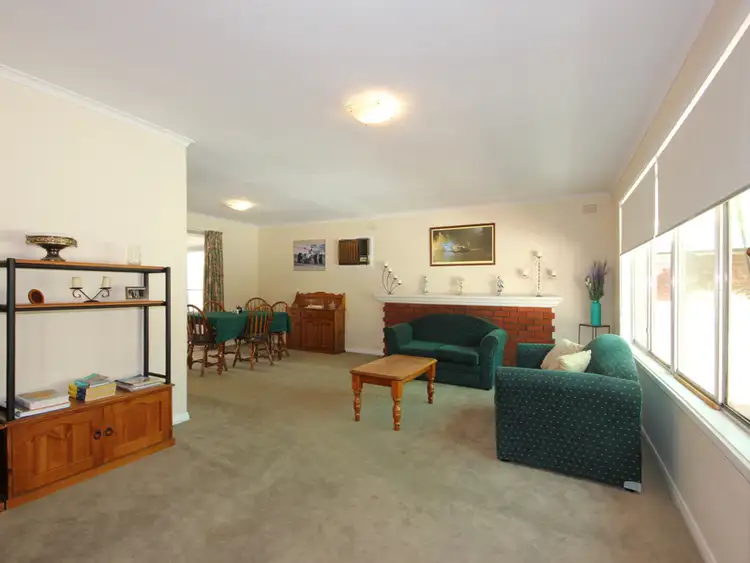
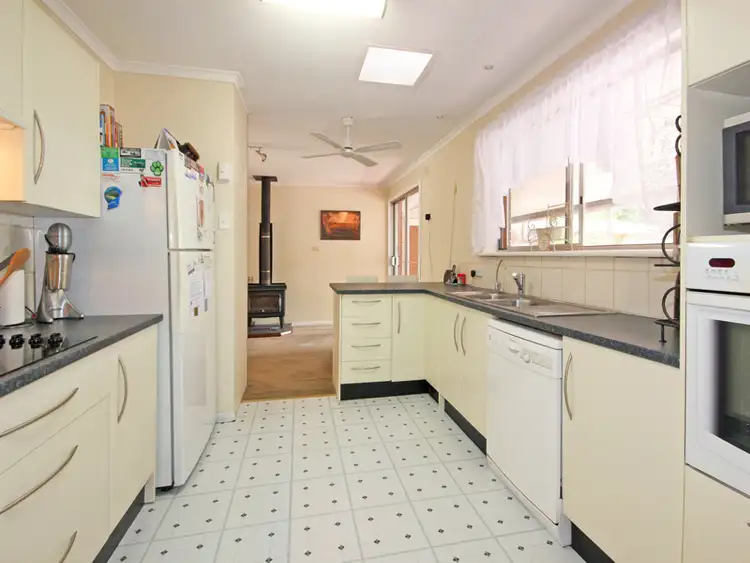
 View more
View more View more
View more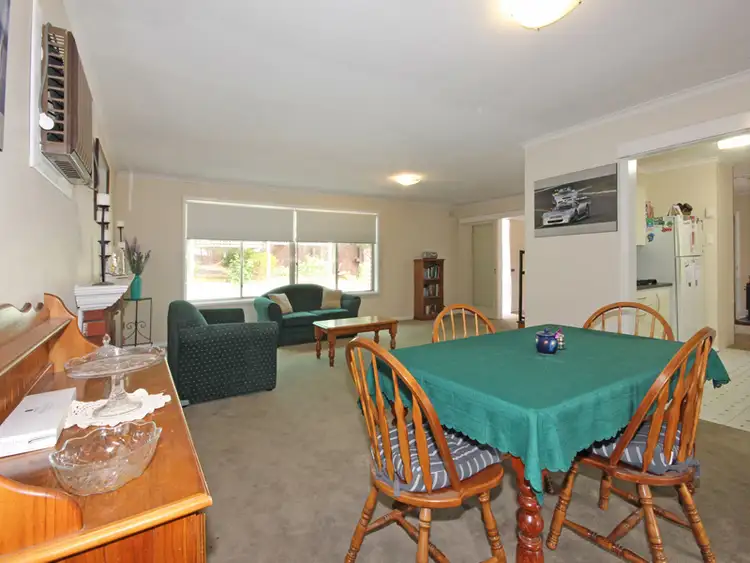 View more
View more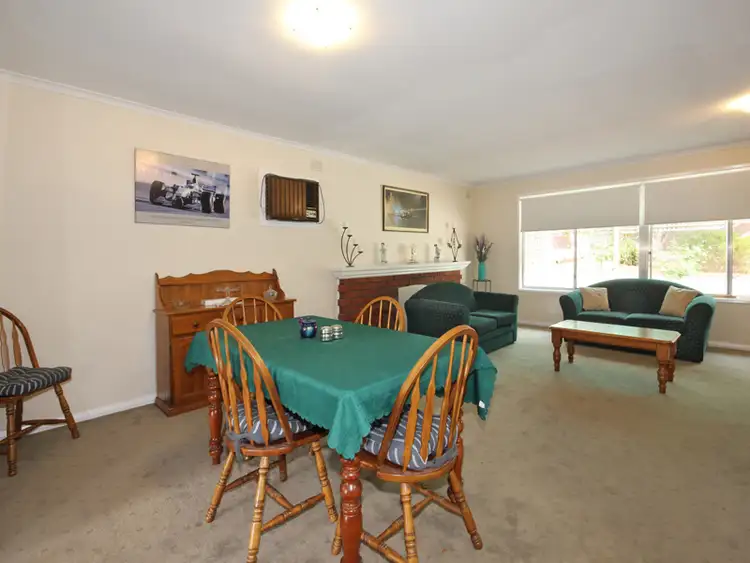 View more
View more
