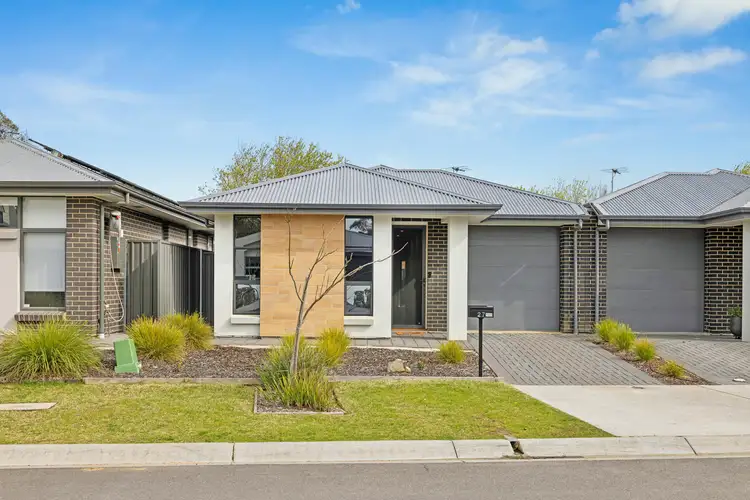It strikes an idyllic lifestyle balance. A quietly urban courtyard villa, cradled by country, and set comfortably amongst the rise and sprawl of Mt. Barker's coveted family mecca…
For the retiree who's done with the farming hard yards, the couple seeking a no-ties, nimble block, or the young family preferring parks and nature for the kids to unload.
Halt the hunt. This is it.
The 2021-built design offers a simple landscape, a secure garage, stylish street appeal, and a light-blessed floorplan keeping fuss to a minimum and quality on a consistent high beneath 2.7m ceilings.
Layers of on-trend beige infuse every space; from the master bedroom, ensuite and walk-in robe, bedrooms 2 and 3 with mirrored sliding robes, and the 3-stage family bathroom issuing a separate WC.
Echoing the traffic zone timber-grain floors, the soft-close kitchen hosting stainless appliances and stone benchtops, opens its form and function to the living zone, allowing the cook to supervise and socialise.
And a swivel from the island bench captures the action outdoors; if it's the toddler's first steps, you can forgo the sunscreen – the rear verandah has you covered.
Ducted reverse cycle air conditioning sets the seasons for you, the single garage provides internal and side utility area access, and if you swap the rear turf for paving, your outdoor upkeep virtually dissolves...
As Mount Barker expands, so does the range of amenity – greater retail, cafes, shopping centre chains, bus routes and reputable schools – with the South-eastern Freeway keeping Nairne and Littlehampton on hand, and the city 35 minutes close.
Birdwatching, bike riding, lake strolls and playgrounds – they're the head-clearing inclusions to the easiest country life you'll find…
It's all about balance:
2021-built contemporary villa design on a 26sqm courtyard allotment
Privacy-tinted front glazing
2.7m (9ft.) ceilings
Ducted R/C A/C comfort throughout
Master with WIR & ensuite
Single garage with internal access
Bed 2 & 3 with mirrored BIRs
Sparkling family bathroom & separate WC
Mains water
Rainwater plumbed to main WC
Garden shed
Pop-up sprinklers
Close to Mt Barker South P.S. & Cornerstone College
Moments to Coles, Woolworths, Foodland & Wallis Cinemas
Nearby Keith Stephenson Park & Laratinga Wetlands
And more…
Property Information:
Title Reference: 6240/805
Zoning: Housing Diversity Neighbourhood
Year Built: 2021
Council Rates: $2,680.79 per annum
Water Rates: $78.60 per quarter
*Estimated rental assessment: $$550 to $590 per week (written rental assessment can be provided upon request)
Adcock Real Estate - RLA66526
Nikki Seppelt 0437 658 067
Andrew Adcock 0418 816 874
Jake Adcock 0432 988 464
*Please note: one image has been virtually staged to better showcase the true potential of rooms/space and to respect occupiers' privacy.
*Whilst every endeavour has been made to verify the correct details in this marketing neither the agent, vendor or contracted illustrator take any responsibility for any omission, wrongful inclusion, misdescription or typographical error in this marketing material. Accordingly, all interested parties should make their own enquiries to verify the information provided.
The floor plan included in this marketing material is for illustration purposes only, all measurements are approximate and is intended as an artistic impression only. Any fixtures shown may not necessarily be included in the sale contract and it is essential that any queries are directed to the agent. Any information that is intended to be relied upon should be independently verified.
Property Managers have provided a written rental assessment based on images, floor plan and information provided by the Agent/Vendor – an accurate rental appraisal figure will require a property viewing.








 View more
View more View more
View more View more
View more View more
View more
