$505,000
3 Bed • 2 Bath • 1 Car • 465m²
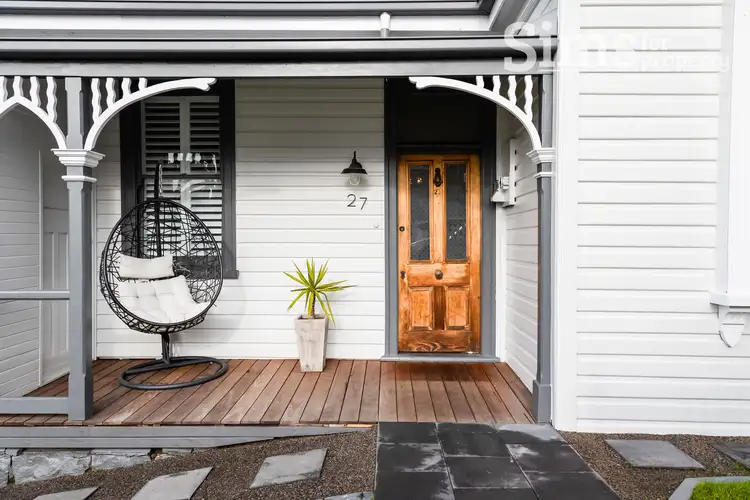

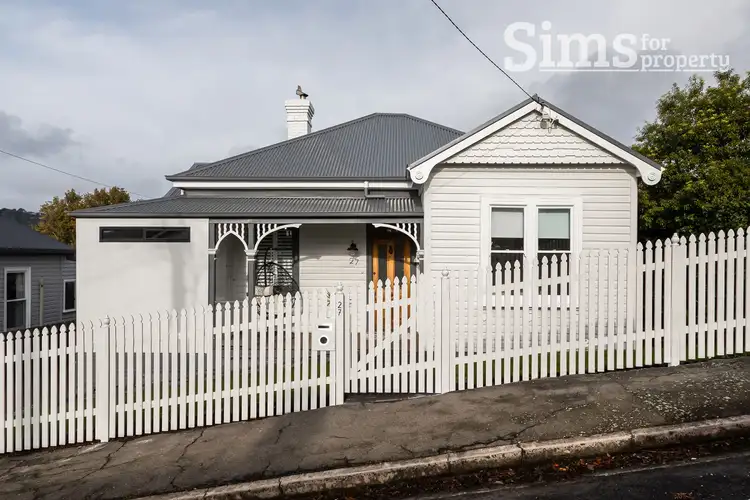
+31
Sold



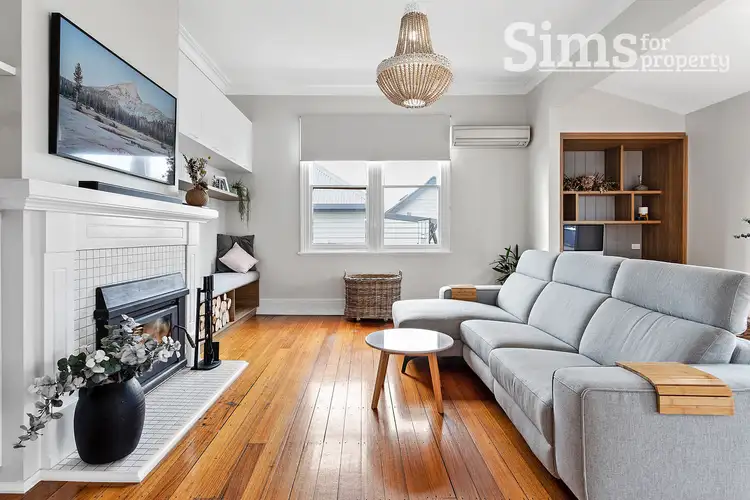

+29
Sold
27 Wilson Street West, South Launceston TAS 7249
Copy address
$505,000
- 3Bed
- 2Bath
- 1 Car
- 465m²
House Sold on Tue 15 Sep, 2020
What's around Wilson Street West
House description
“Simply Stunning in South”
Property features
Building details
Area: 113m²
Land details
Area: 465m²
Property video
Can't inspect the property in person? See what's inside in the video tour.
Interactive media & resources
What's around Wilson Street West
 View more
View more View more
View more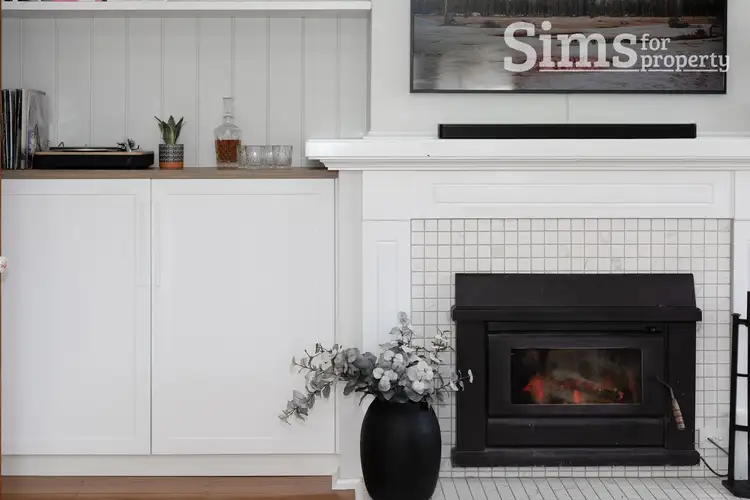 View more
View more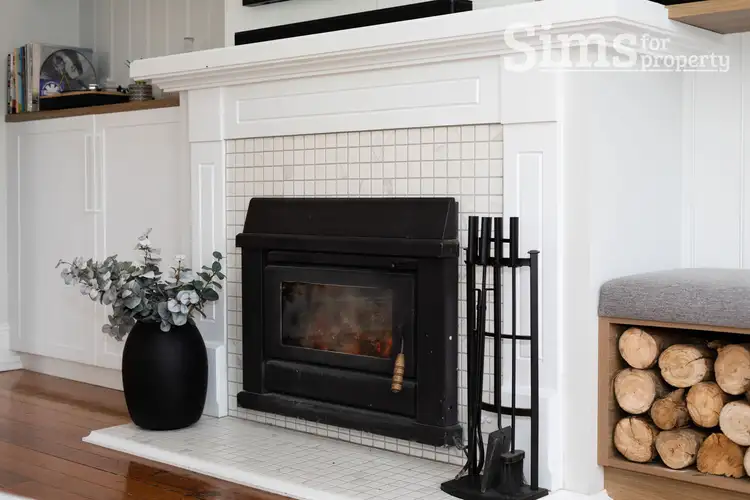 View more
View moreContact the real estate agent

Rick Fleming
Sims for Property
0Not yet rated
Send an enquiry
This property has been sold
But you can still contact the agent27 Wilson Street West, South Launceston TAS 7249
Nearby schools in and around South Launceston, TAS
Top reviews by locals of South Launceston, TAS 7249
Discover what it's like to live in South Launceston before you inspect or move.
Discussions in South Launceston, TAS
Wondering what the latest hot topics are in South Launceston, Tasmania?
Similar Houses for sale in South Launceston, TAS 7249
Properties for sale in nearby suburbs
Report Listing
