Florida Beach, located in the seaside suburb of Dawesville, offers the very best in coastal lifestyle that any discerning buyer could wish for — and 27 Wittenoom Turn delivers an ultra-modern home packed with features that need to be seen to be truly appreciated.
This stylish and contemporary home is just a short walk from the crystal-blue waters and white sandy beaches of Florida, Melros, and Pyramids. Overlooking a delightful, kangaroo-filled park, you can watch the kids play and your pets run freely — all from the comfort of your front lawn on this spacious 552sqm corner block.
Offering the perfect blend of luxury, space, and modern convenience, this spacious residence was built by Content Living and boasts four generous bedrooms, two deluxe bathrooms, a home cinema, an activity room, and an expansive open-plan kitchen, dining, and living area that forms the heart of the home.
Step through the portico and oversized feature front door into a welcoming wide passageway with soaring 31c ceilings that flow seamlessly throughout. Positioned at the front of the home is the supersized master suite — set to impress! With ample room for a nursery or private sitting area, this space is suited to any stage of life. The resort-style ensuite is finished to perfection with a 2.5m stone benchtop, his and hers basins, a large double shower, and a walk-in robe.
Beyond the shopper's entry from the huge double garage, you'll find a versatile theatre/study area complete with plush carpets. This flows into the expansive open-plan living zone — the ideal setting for entertaining or unwinding with the family. The impressive 2.7m freestanding island bench is perfect for serving up meals, while the gourmet kitchen features a galley-style stone benchtop, 900mm oven, gas cooktop, a large walk-in pantry, and a separate scullery for added convenience and storage.
All minor bedrooms are situated in their own private wing of the home and are exceptionally spacious, each with built-in robes, carpeted floors, and window treatments. This area also includes a dedicated activity space for the kids, linen storage, and a bathroom with a separate toilet.
Other standout features include:
- Large double garage with extra-high ceilings, drop floors suitable for lifted 4x4s, built-in workshop space, and a separate storeroom with roller door
- 500x500mm porcelain tiled floors throughout with plush upgraded carpet in bedrooms
- 31c high ceilings and white stone benchtops throughout the entire home
- MyPlace Smart Home Technology — smart wiring, zoned reverse-cycle ducted air conditioning, and smart LED lighting with touchscreen control or mobile app access
- Potential for side access on a 552sqm corner block with a completed verge for extra parking
- North-facing alfresco under the main roof
- Backyard is a blank canvas with room for a pool, workshop, or just space for kids and pets to play
- Shire Rates: $2,600.00 | Water Rates: $1,564.13
Situated in sought-after Florida Beach, you're just moments from the ocean, local schools, Coles shopping centre, and The Cut Golf Course. This home perfectly combines coastal charm with everyday convenience — the ultimate family beachside haven.
Impressive from start to finish, this home is the epitome of style and sophistication. Enjoy all the benefits of living in one of the region's most beautiful beachside destinations — Florida Beach, Dawesville.
To arrange your private viewing, please contact Dane Stanley at Century 21 Mandurah.
#century21mandurah #century21realestate? #realestate #realestatemandurah
DISCLAIMER: This description has been prepared for advertising and marketing purposes only. It is believed to be reliable and accurate; however buyers must make their own independent inquiries and must rely on their own personal judgement about the information included in this advertisement. Century 21 Coast Realty provides this information without any express or implied warranty as to its accuracy or currency.
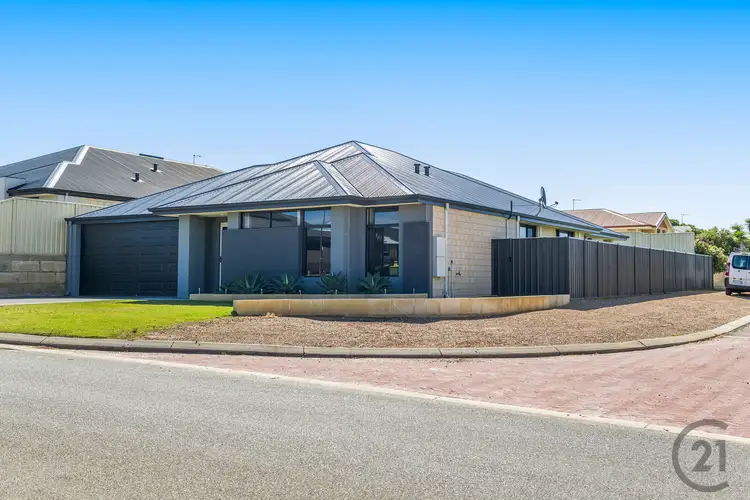
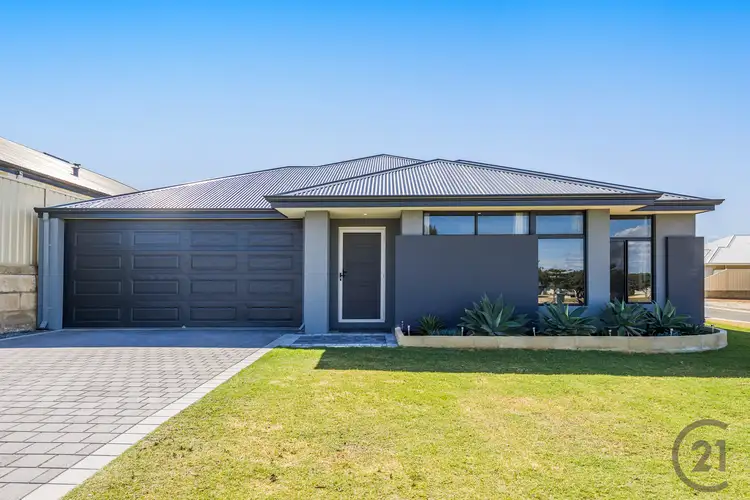
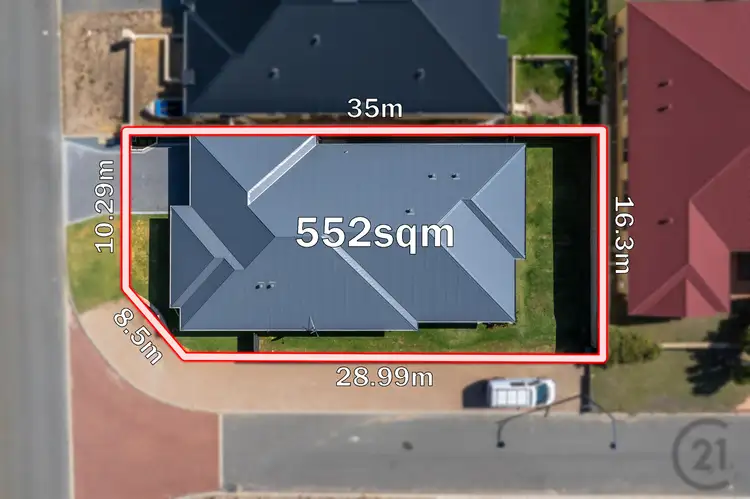
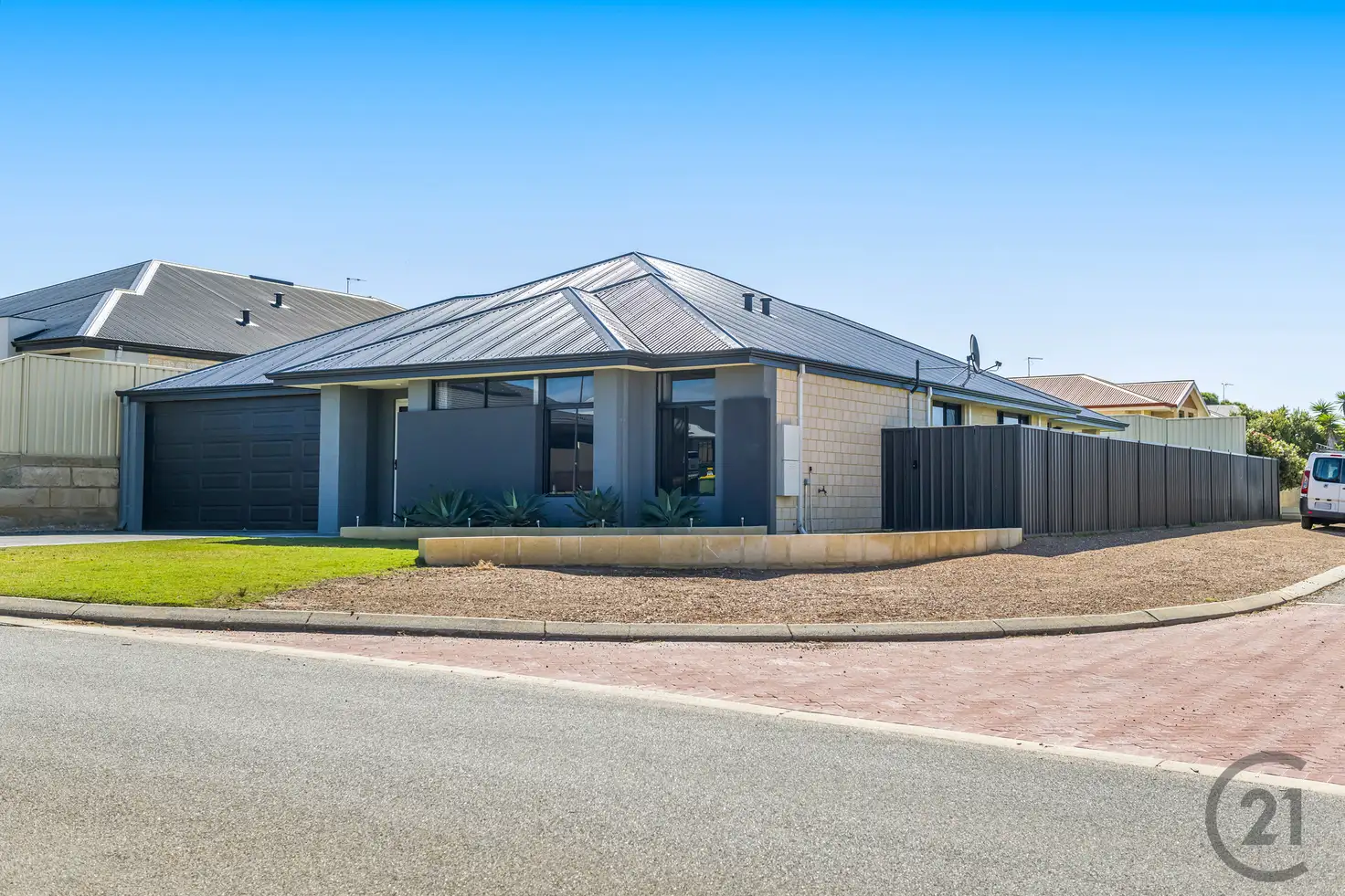


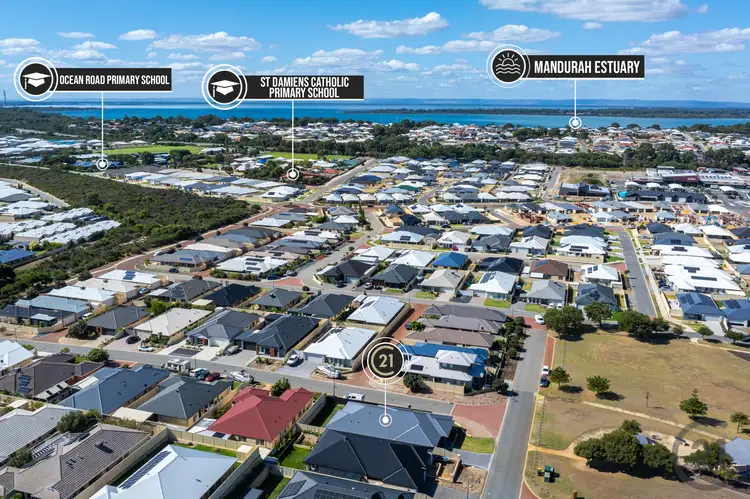
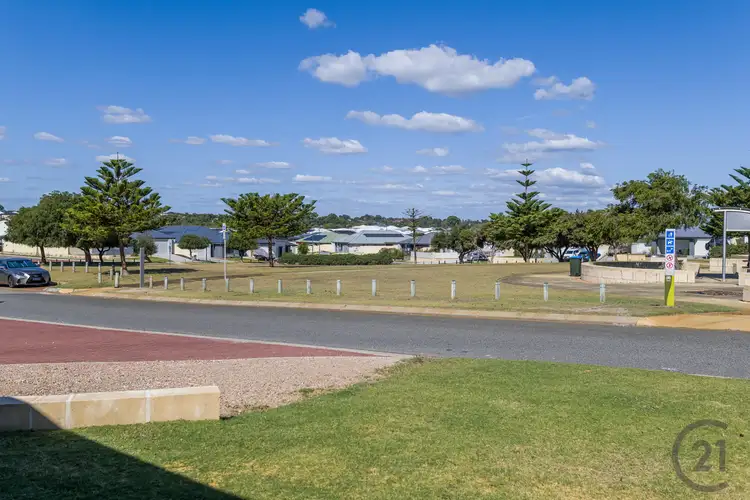
 View more
View more View more
View more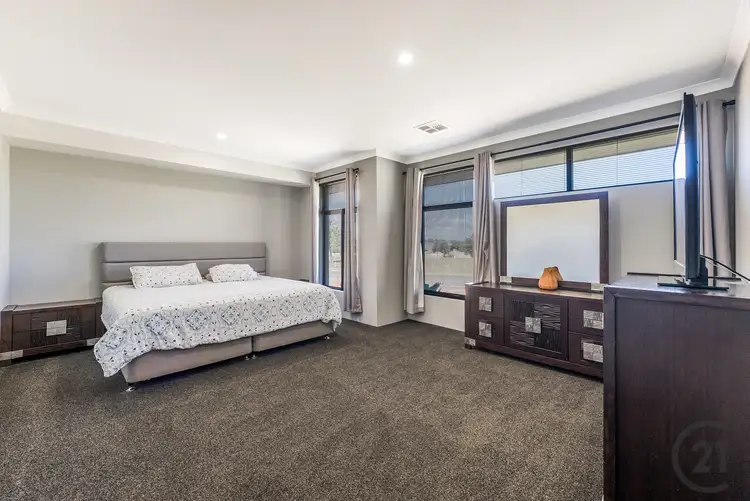 View more
View more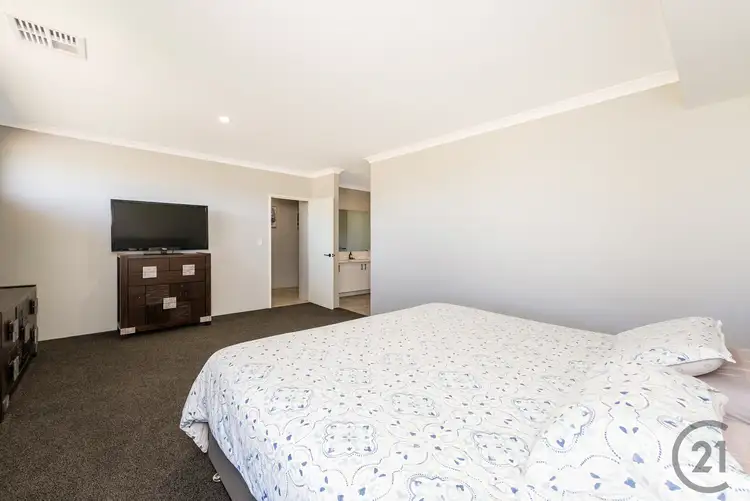 View more
View more