A prestigious position, sitting high and proud with far-reaching panoramic views from the Mount Barker Summit to the surrounding rolling Adelaide Hills, this iconic owner-built family residence has been originally crafted by the renowned stone mason and bricklayer - Frank Linke, creating a world-class design of international appeal.
For the first time available to the public, a single-owner property of this distinction and craftsmanship is certainly a rare find across South Australia. To truly admire its qualities, a firsthand inspection is indispensable.
Welcome to The Monarx, 27 Yaktanga Way.
Enriched with timeless personality, masterful attention to detail, astounding elevation and seamless illustrations of inspiring architecture and workmanship, this magnificent holding of a 3026sqm corner parcel of land offers a near 750m2 of internal and external accommodation with expansive interiors, practical vehicle housing and an abundance of thoughtfully curated outdoor entertaining spaces.
Capturing the pinnacle of the Adelaide Hills lifestyle, this solid stone, double-brick residence holds four spacious bedrooms, three bathrooms, a blend of 10ft to over 14ft ceiling heights, modern country kitchen, multiple family and living zones, an extensive double garage connected to an additional large two car garage, renovated outdoor kitchen, private entertaining areas and a stone-tiled balcony with incredible views of the countryside.
Welcomed by the grand entrance of high ceilings which never cease, the internal flow begins at the formal living and dining room with large windows, a modern country-style executive kitchen with high quality finishes and appliances overlooking a separate dining and lounge room with a large bay window and under-stairs storage. Seamlessly connected, the footprint drops with a bricked stairway to the sunken chalet-style rumpus room with alluring 4.5 metre ceilings heights with exposed Oregon trusses and a captivating limestone feature fireplace, a fully-equipped Angaston quartz bar with a plumbed sink and a stone walled spa room, gymnasium or study configuration.
The master suite offers a large bay window, a walk-in wardrobe with an additional built-in wardrobe, an updated en-suite with stylish brushed gold finishes and a large shower with dual rainfall shower heads. Built-in wardrobes with drawers and shelving are supplied to bedrooms two and three with large windows for plenty of natural light. The fourth bedroom located on the top floor boasts a dormer window, built-in wardrobes and additional storage areas while opening up to the upstairs rumpus room/study with direct access to the large balcony with an Edinburgh pattern stone tiled floor, bricked pillars and endless views.
The outside attractions begin from the impressive entertaining area, equipped with a renovated outdoor kitchen and a new giant BBQ, a gabled roof with polycarbonate roofing for beaming natural light, all overlooking the well-established manicured gardens. Designed for the Adelaide Hills climate, the garden infrastructure features a vibrant range of cacti, succulents and natives that thrive in all weather conditions, creating a serene setting through all pockets with a dedicated vegetable garden, custom built two-storey bricked cubby house for the kids, practical garden shedding and a secluded flagstone courtyard with a large limestone pond and fernery.
Maximising practicality for all tradespeople, the grounds hold a large double bricked garage for vehicle housing of up to two cars with additional workshop space, a second garage for additional vehicle storage for uptown another four cars with bench space and a long fresh gravel driveway ideal for boats, trailers or container storage. The land and house is also equipped with mains water and 32000 gallons of rainwater storage.
Additional highlights:
• Local stone ranging of bluestone, Carey Gully sandstone, Yorke Peninsula limestone and Angaston quartz
• Brickwork locally sourced from Littlehampton Bricks, Austral and PGH
• Terracotta tessellated tiling to front and side verandahs
• Bricked front fencing with automatic gates
• Carey Gully sandstone across the front and side of the house
• Solid brick internals with Gyprock cladding
• Bluestone verandahs
• Solid separate garage with feature brickwork
• 10kW solar system
• Ducted reverse cycle air conditioning and ducted vacuum
• Fresh paint and new plush carpets
• Dishwasher, 30mm black GT pearl granite bench tops, electric cooking and a 900m oven
• Outdoor kitchen with an arctic white granite bench top, giant inset BBQ and range hood
• Oak timber flooring to living and dining
• Feature Yorke Peninsula limestone open fireplace
• Additional slow-combustion heater
• Oak timber stairway to the upstairs rumpus/study
• Automatic roller doors to garaging
• Fully functional third bathroom and second laundry in additional garage
The acclaimed Glen Vista estate is certainly the leading location to say the least. An ultra-convenient position close to schools, shops, parks, Laratinga Wetlands, golf course and the upcoming aquatic and leisure centre in the Summit Sport and Recreation Park. The Monarx sits between all the benefits of the Adelaide Hills with the Adelaide CBD accessible within 35 minutes via the Bald Hills Road Freeway interchange.
Disclaimer: All information provided has been obtained from sources we believe to be accurate, however, we cannot guarantee the information is accurate. Always seek independent advice. RLA 278947.
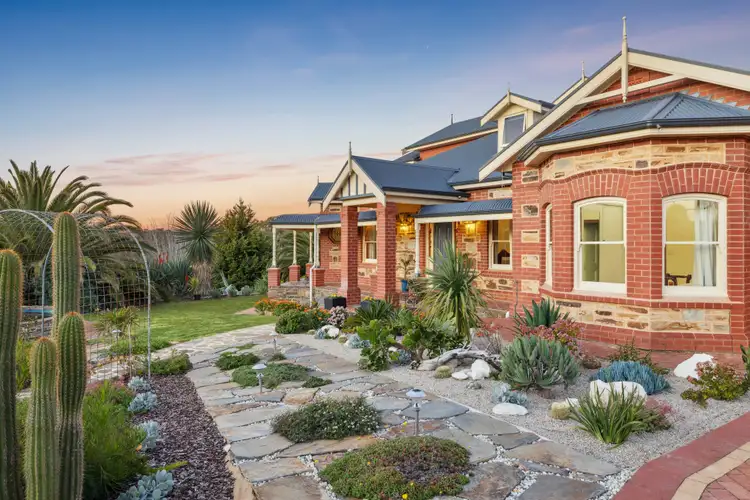
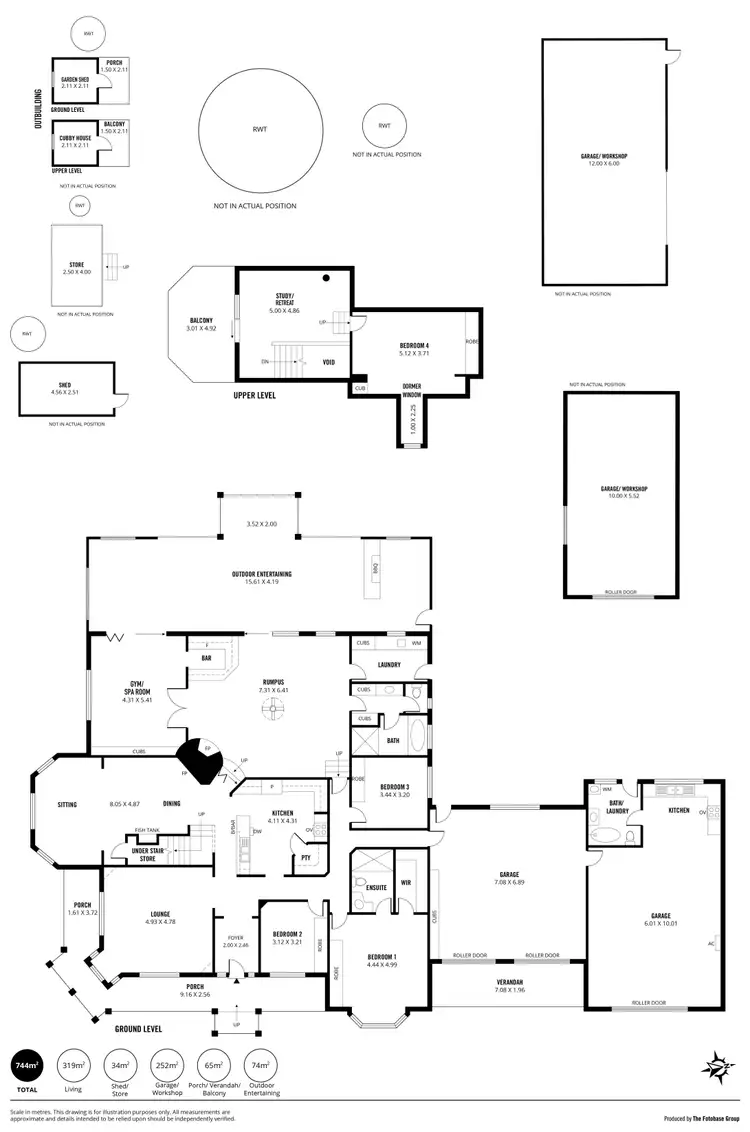
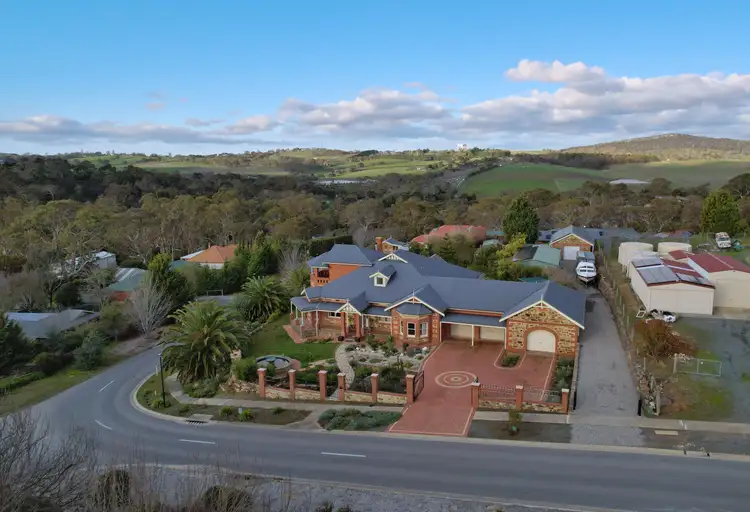
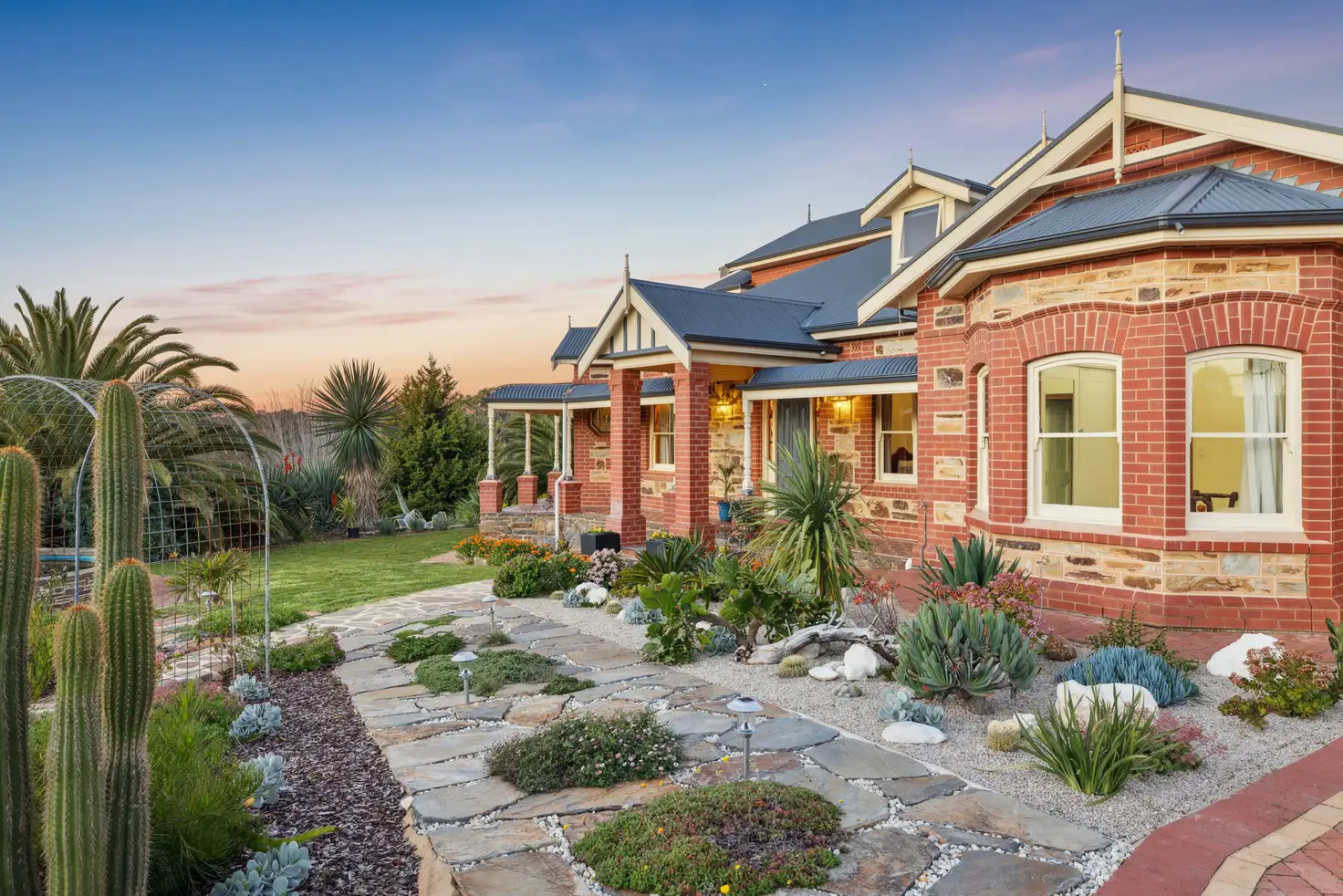



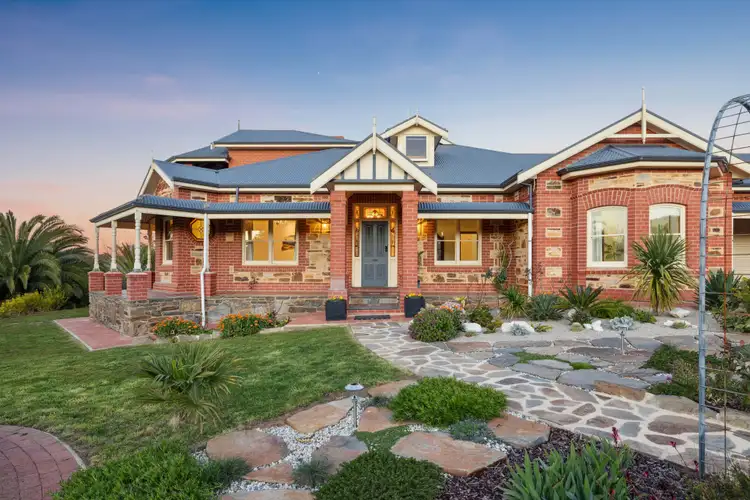
 View more
View more View more
View more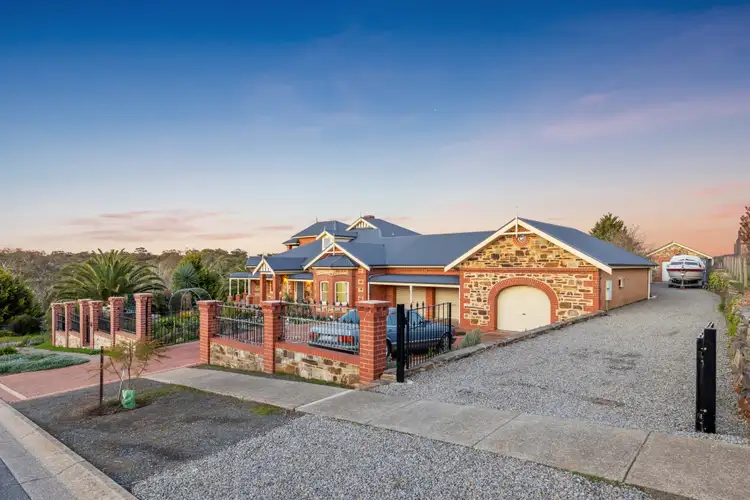 View more
View more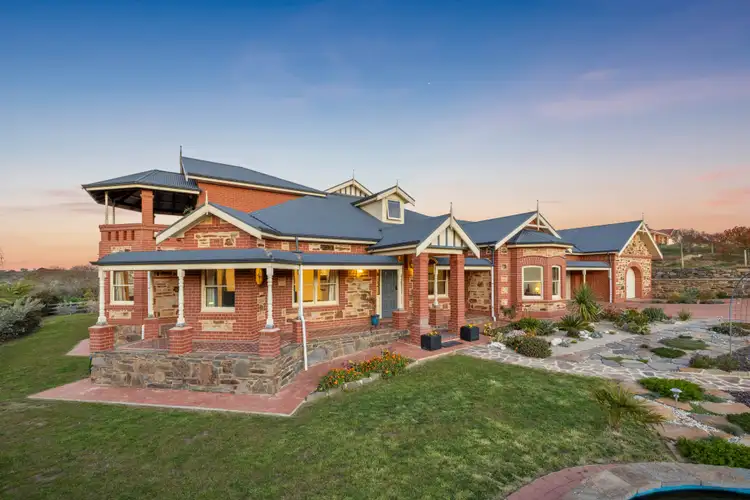 View more
View more
