$720,000
4 Bed • 2 Bath • 2 Car • 540m²
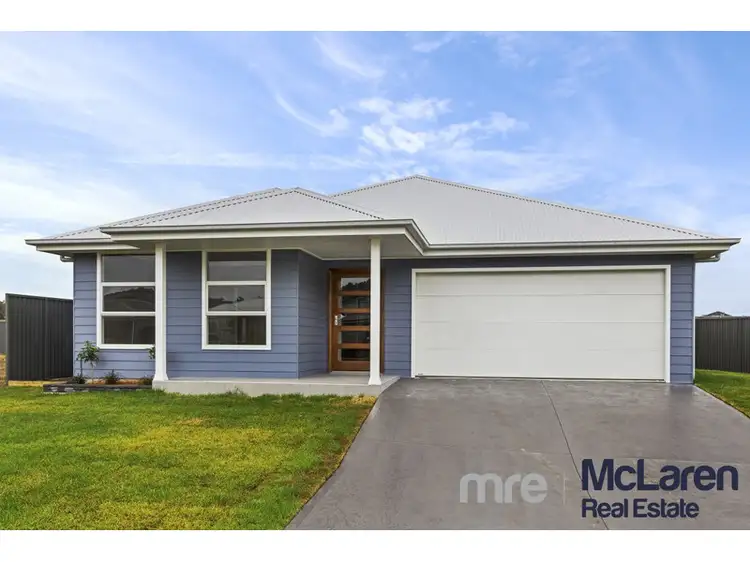
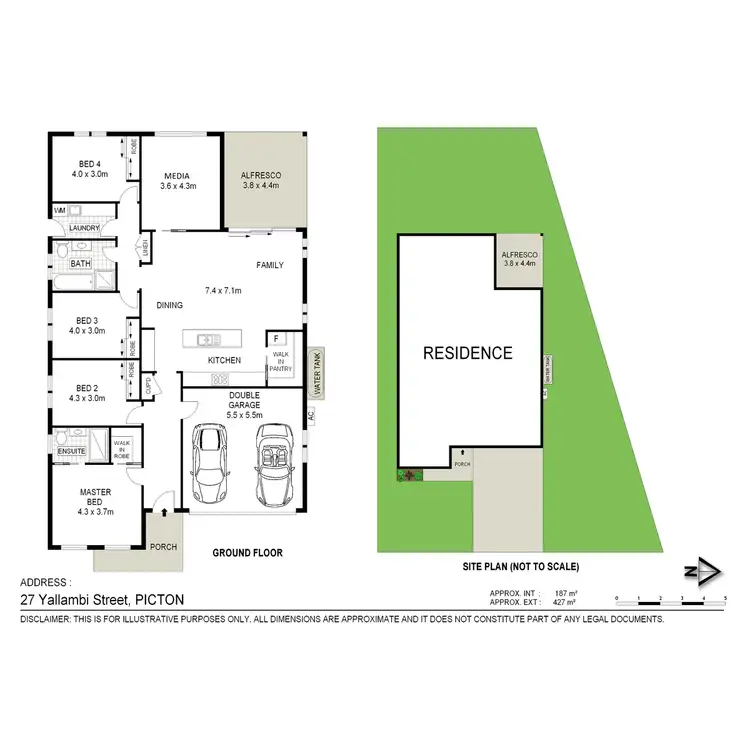
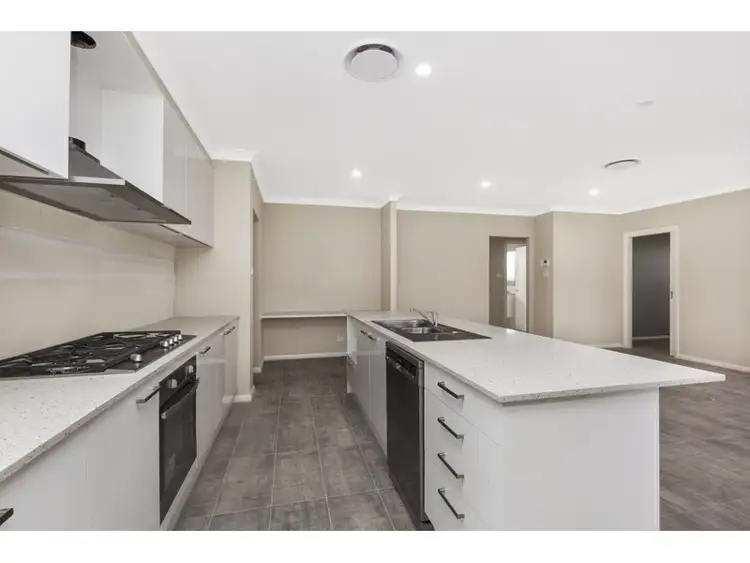
+5
Sold



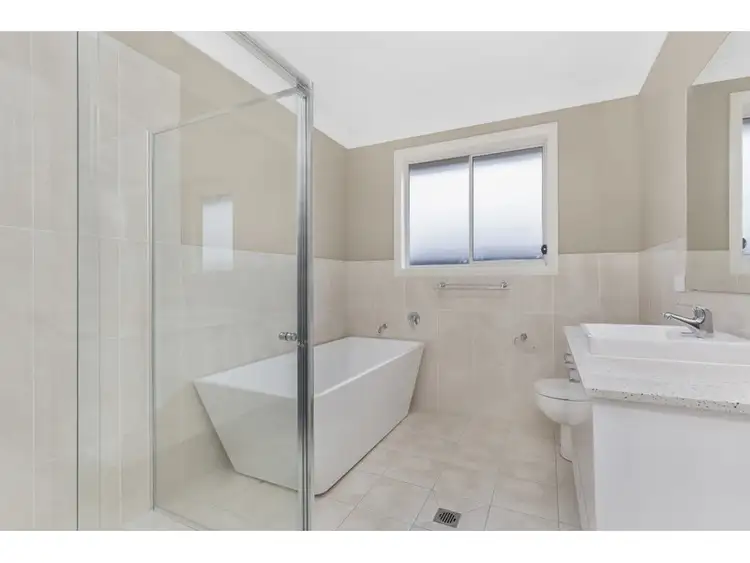
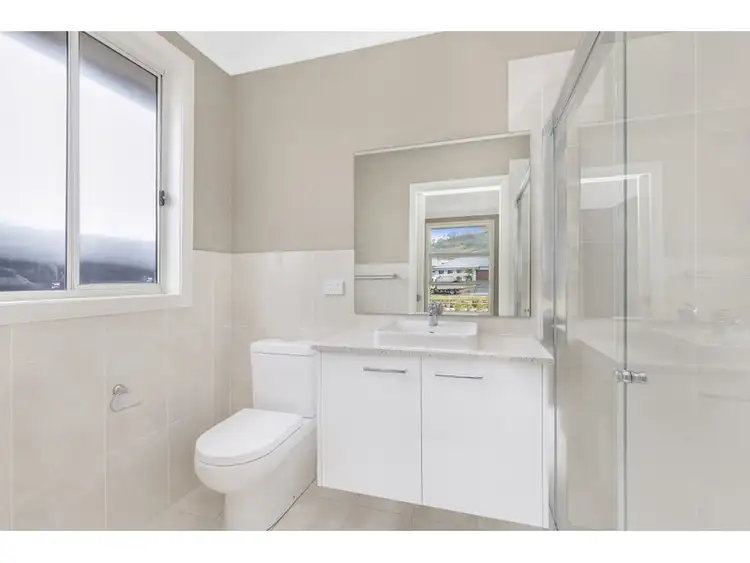
+3
Sold
27 Yallambi Street, Picton NSW 2571
Copy address
$720,000
- 4Bed
- 2Bath
- 2 Car
- 540m²
House Sold on Fri 3 Feb, 2017
What's around Yallambi Street
House description
“Opportunity of a Lifetime”
Property features
Building details
Area: 222.967296m²
Land details
Area: 540m²
Interactive media & resources
What's around Yallambi Street
 View more
View more View more
View more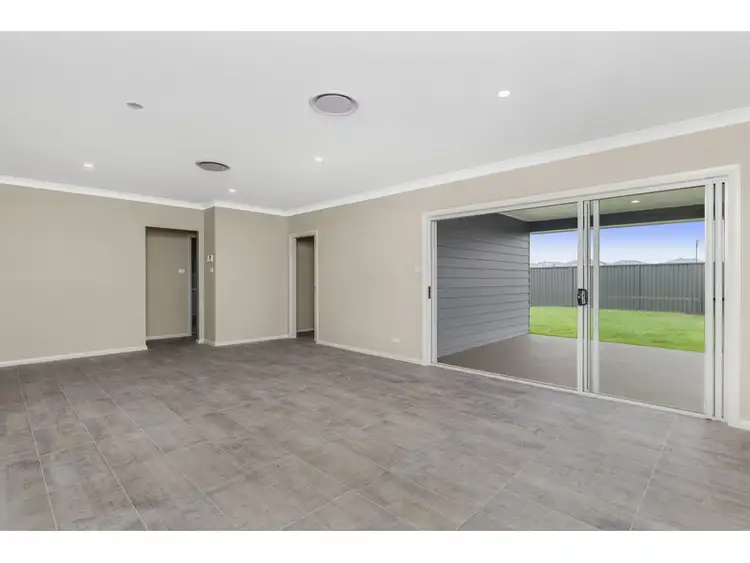 View more
View more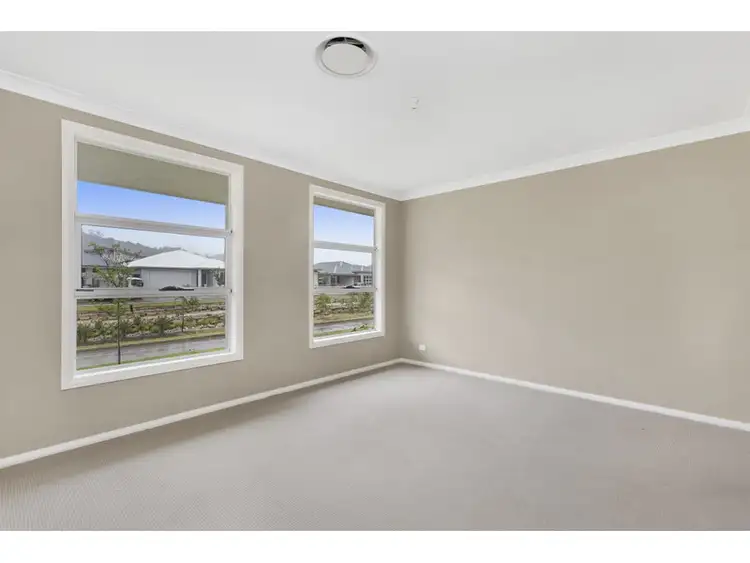 View more
View moreContact the real estate agent

Darrel Stenhouse
McLaren Real Estate
0Not yet rated
Send an enquiry
This property has been sold
But you can still contact the agent27 Yallambi Street, Picton NSW 2571
Nearby schools in and around Picton, NSW
Top reviews by locals of Picton, NSW 2571
Discover what it's like to live in Picton before you inspect or move.
Discussions in Picton, NSW
Wondering what the latest hot topics are in Picton, New South Wales?
Similar Houses for sale in Picton, NSW 2571
Properties for sale in nearby suburbs
Report Listing
