“EUROPEAN INSPIRED COUNTRY HOME WITH AMAZING VIEWS”
Set high on a hill with sweeping views across an undulating landscape of vineyards and distant ranges is one of the most unique and enticing homes you will ever find. Architect designed to be reminiscent of a Mediterranean Villa inspired by European travels, purposefully elevated for dramatic visual effect, positioned and constructed to be in harmony with the surroundings. This property is a dream realised.
57 acres provides a wonderful buffer. Approximately 12 acres of fenced stock paddocks. The house yard is lush and refreshing, landscaped to perfection with several courtyards so there is always an ideal spot to relax, stone steps guide you through the gardens and huge granite boulders are features of the rugged landscape which is cooled and softened by the leafy canopies of the deciduous trees encompassing the home, under which vines and flowers flourish adding life and colour.
The greenery and panorama in combination with the gracious residence give the property an unmistakable faraway fairytale feel. The home is spacious and luxurious with floor to ceiling double glazed windows. Her grandeur is subtly mellowed through honey hued solid timber doors and sandstone toned mudbrick walls. Upon approach you pass a large Paulownia Empress Tree revealing a sand Petanque court bordered by a manicured hedge. At the foyer the first tantalising glimpses of a decked verandah draped in Chinese Wisteria and the stunning lounge through French doors, inspires the desire to explore.
When you step into the expansive open plan kitchen, dining, living area you become fully aware of the perfect balance between opulence and the comfort we take from nature. While it has all the best quality finishes the owners have lovingly chosen natural materials to continue the European appearance and create a sense of ease and wellbeing. Other features such as exposed beams, polished concrete floors and wrought iron filigree balustrades on the staircase and balcony complete the look.
The kitchen will delight even the most discerning, fully equipped with a 5 burner stainless steel stove, a large island bench and soft close drawer system. The benchtops and splashback are a sparkling stone composite and a large butler's pantry provides extra benchtop workspace and storage options.
The open plan living area and the lounge share a dual fronted fireplace where each has a solid fuel heater for warmth and ambience. The spacious lounge has a wrap around verandah with two sets of French doors providing direct access and privileged views across park-like gardens, the vineyards of this renowned wine growing region and breathtaking distant views all the way from Mount Macedon across to Mount Franklin and the Pyrenees Ranges with everything in between as a visual smorgasbord.
Both the family who built this home and their guests have spent many hours of happiness on the deck overlooking Plane trees and an ornamental pond stocked with rainbow trout, they have been entranced by the hypnotic quality of grass rippling in gentle waves, or indulged in spectacular sunsets from this amazing vantage point.
In the west wing of the home a guest suite has sliding door access to the verandah, his-and-hers built-in-robes and its own ultra-modern three piece bathroom. It looks like it belongs on the pages of a magazine and evokes thoughts of luxury BNB accommodation or a corporate retreat. Adjoining the foyer and the west wing is the laundry cum mudroom which has undercover access to the double carport.
The link to the east wing is fully glazed and has Aneeta sashless windows. On each side are sitting areas, one floral, the other a Japanese garden, the affect can be likened to that of an atrium. The master suite has its own pristine three piece ensuite, a dressing room with mirrored built-in-robes and more astounding view.
An enchanting return staircase reclaimed from an old Camberwell home leads up to the third and fourth bedrooms with cove ceilings, which are absolutely delightful. One has a gorgeous Juliet balcony ideal for clearing your mind as you breakfast. These rooms are serviced by the homes third bathroom with a deep tub, separate shower, toilet and marble topped timber vanity.
The house and gardens are immaculately presented. Lavender and roses bring butterflies to dance around an arch leading to raised veggie beds while an olive grove occupies the front yard. The eco-friendly nature of the home is tacit given her mudbrick construction and solar passive northerly aspect but the 5kw solar system on a high tariff deserves a mention as well. Also a large shed with 3 phase power has a tandem double carport annexed to one side.
Conveniently located just over an hour from the Melbourne fringe, 15 minutes to historic Castlemaine and 20 minutes to Kyneton for train services to Southern Cross Station and only 30 minutes from the major regional city of Bendigo. Call to arrange an inspection of this sensational property.

Air Conditioning

Secure Parking

Toilets: 3
Built-In Wardrobes, Fireplace(s), Garden, Secure Parking, Polished Timber Floor
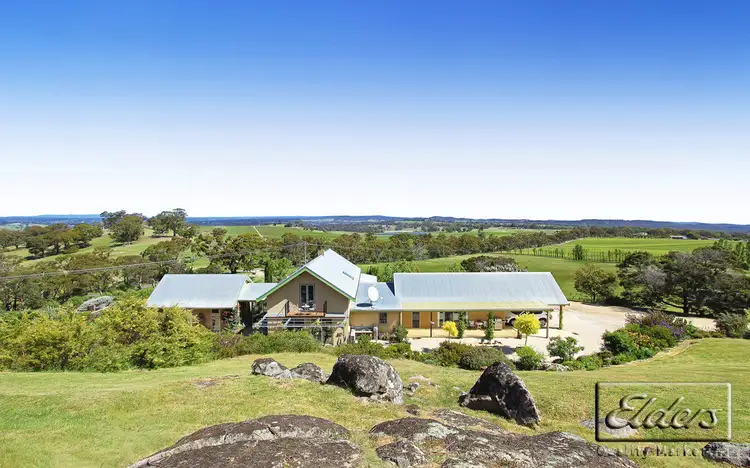
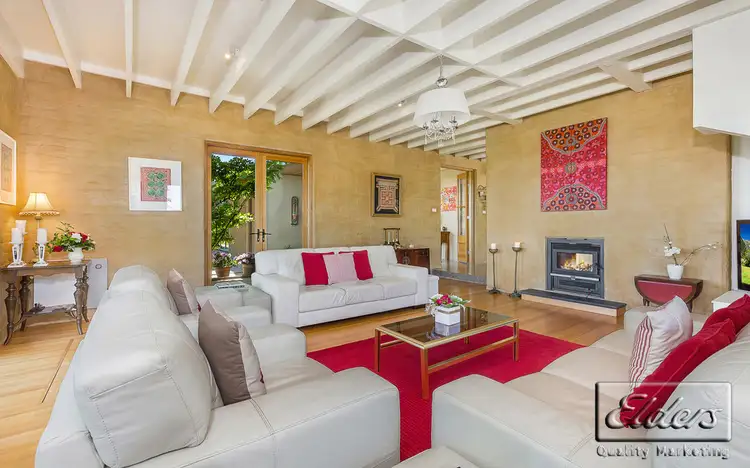
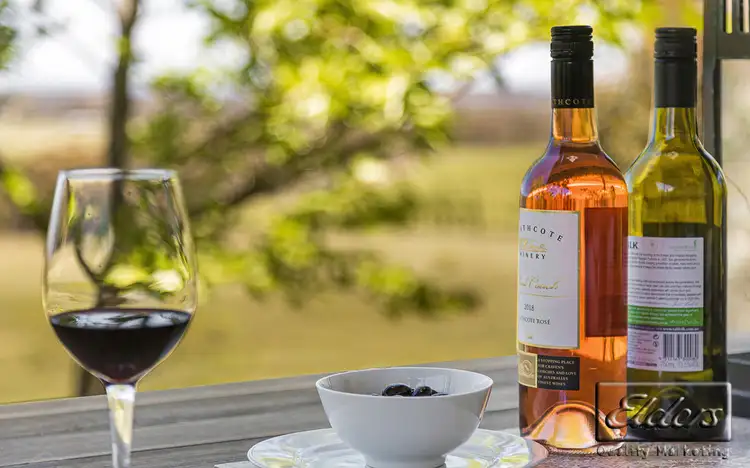
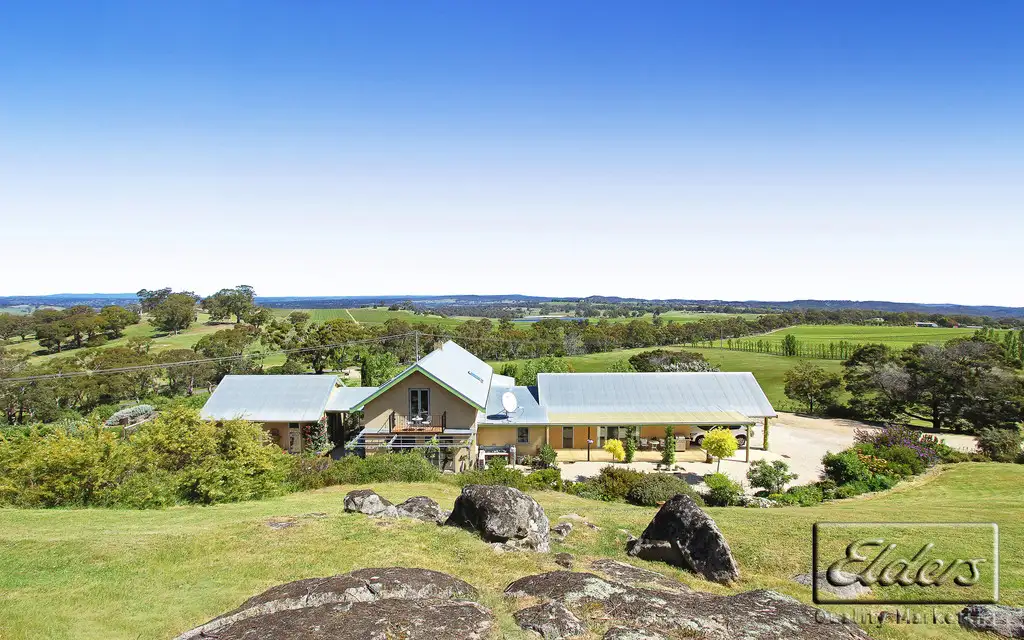


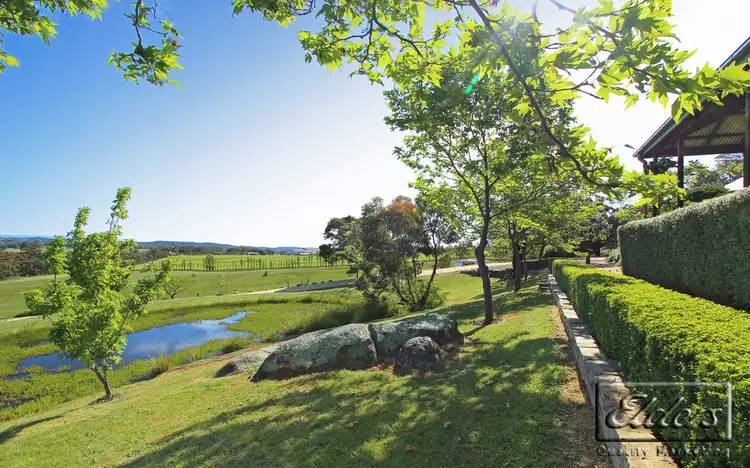
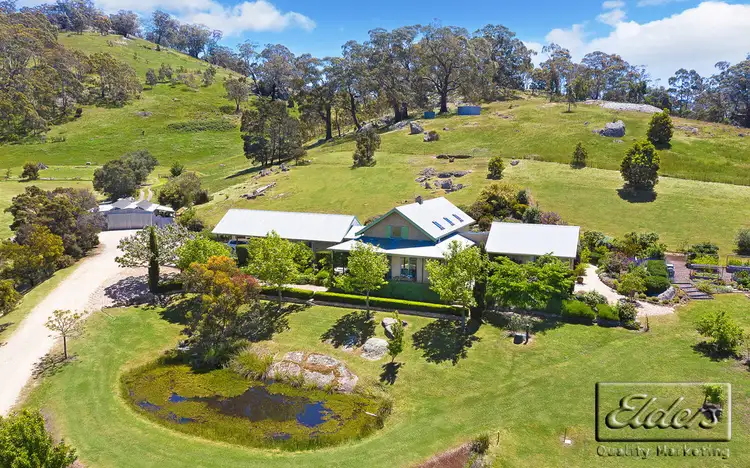
 View more
View more View more
View more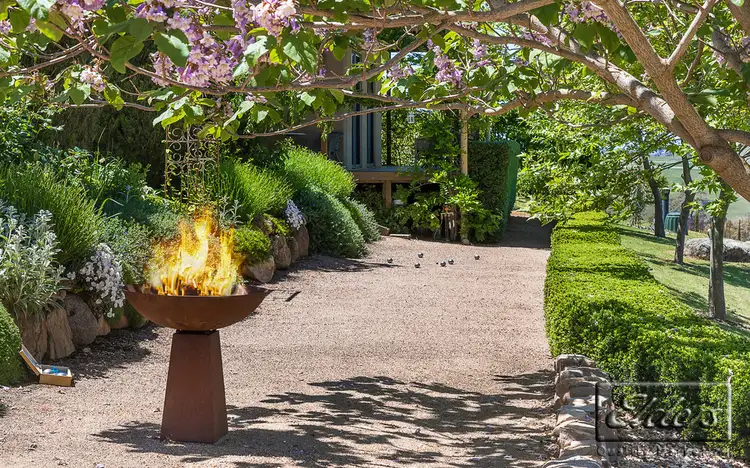 View more
View more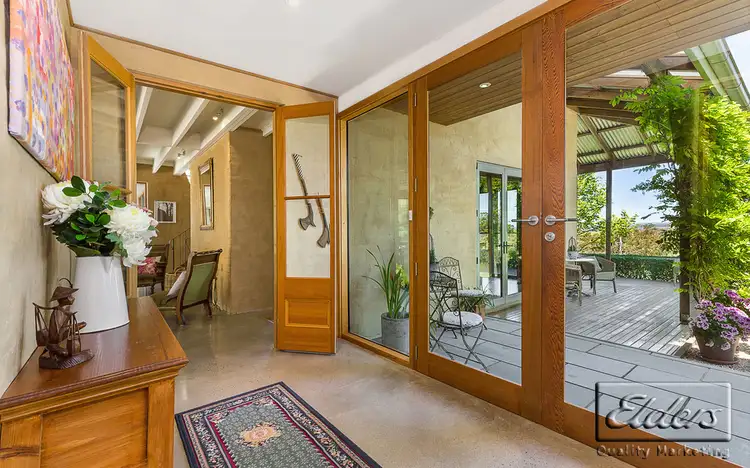 View more
View more
