“STOP Looking.....This is it! What an Investment!”
Harcourts are proud to present For Sale the best near new homes to hit the market offered with a strong rental yield and a secured lease till March 2017. Tucked away at the end of a long private driveway you will find this home with beautiful front façade, ample parking as well as turning space and room for a guest car bay or even a trailer/boat/utility vehicle. As it is offered with a fixed lease achieving $480 per week the advantages of this home in the future are plentiful given such a spacious front yard a sought after commodity not often found in other rental homes and therefore desirable amongst tenants.
Built in 2010 the home is spread across 454sqm of land with a generous 158sqm of internal living area (not including the garage and alfresco) within the property itself. The floor plan of the house is very popular with tenant and owner alike given its open plan layout upon entry central to the main living and enjoyment within.
Boasting a variety of quality fixtures throughout to provide the savvy investor with a property of a high depreciable value within this home you can find chattels such as Samsung smart control split system air conditioning operable with wifi, 1KW solar panels German made energy saving and able to cut electricity bills by a third through to tinted windows, double blinds & lots of security throughout!
Located in the burgeoning suburb of Cloverdale a location only walking distance to Belmont Forum here you will have easy access to both bus services and arteries taking you into the Perth CBD or both airport terminals.
I look forward to taking your enquiry & booking your first inspection.
Features at a glance:
- 4 Bedrooms - Tinted windows in bedrooms (ideal for shift workers)
- 2 Bathrooms - Master with private en-suite
- Large open plan layout with high ceilings, double blinds providing security and allowing for natural light
- Lots of peace of mind with local alarm system and security door screens instead of mesh fly screen
- Insulated with pink batts
- Lots of cooling/heating options with ducted evaporative A/C throughout plus powerful Samsung Smart Wifi split system A/C within the lounge
- Large modern kitchen - huge fridge recess, lengthy countertop, pleasure to cook, double sink, well equipped with stainless steel appliances including rangehood, gas cooker & dishwasher
- 1KW Solar panels - German manufacture able to generate on average 4.4KW per day cutting electricity bills by up to a third
- Large gas powered water heater suitable for large family
- Very low maintenance grounds eg. No trees or lawn on the property
- Wonderful patio area perfect for BBQ and all year entertainment and enjoyment
- Walking distance to Belmont Forum, City of Belmont Council and Belmont Oasis Leisure Center
- Easy access to bus services and Perth CBD
- Large double garage - lots of turning space in front with a extra parking bay
- Current tenants on a secured leased paying rent of $480 per week till March 2017
- Nearby to Miles Park & both Cloverdale Primary School as well as Notre Dame Catholic Primary School
- Council Rate: $1603.09 per annum
- Water Rate: $1160.46 per annum

Air Conditioning

Alarm System

Ensuites: 1
Tenure: Freehold
Property condition: Good
Property Type: House
House style: Contemporary
Garaging / carparking: Double lock-up, Auto doors
Construction: Brick
Roof: Tile
Insulation: Ceiling
Walls / Interior: Brick
Flooring: Carpet and Timber
Window coverings: Blinds
Property Features: Smoke alarms
Chattels remaining: Blinds, Drapes, Fixed floor coverings, Light fittings, Stove, Curtains
Kitchen: Modern, Separate cooktop, Separate oven, Rangehood, Double sink, Gas reticulated, Pantry and Finished in (Laminate)
Living area: Open plan
Main bedroom: Double and Walk-in-robe
Bedroom 2: Double and Built-in / wardrobe
Bedroom 3: Double and Built-in / wardrobe
Bedroom 4: Double and Built-in / wardrobe
Main bathroom: Bath, Separate shower
Laundry: Separate
Views: Urban
Aspect: East
Outdoor living: Entertainment area (Covered, Paved), BBQ area, Deck / patio
Fencing: Fully fenced
Land contour: Flat
Grounds: Tidy
Sewerage: Mains
Locality: Close to transport, Close to schools, Close to shops
Legal details
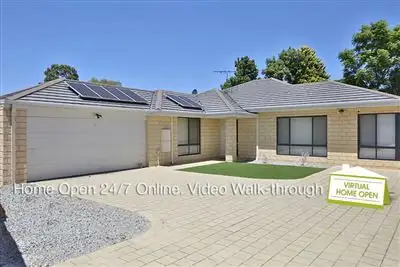
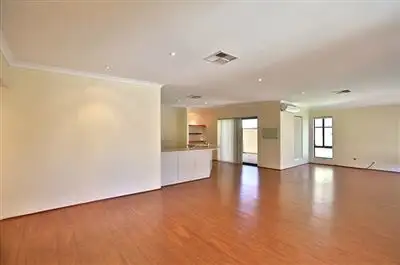
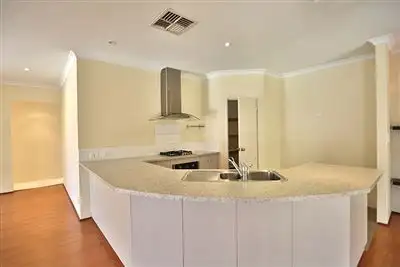
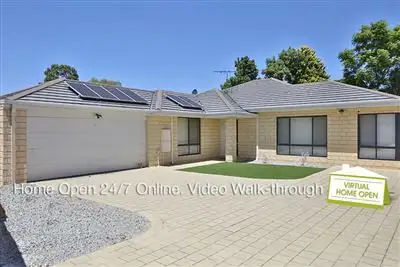


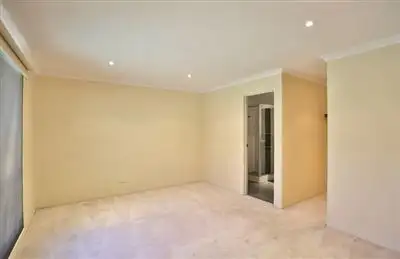
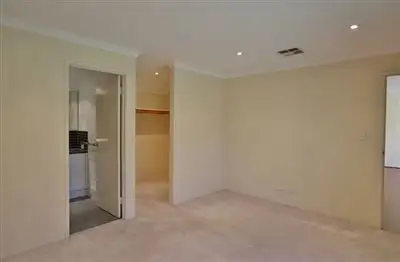
 View more
View more View more
View more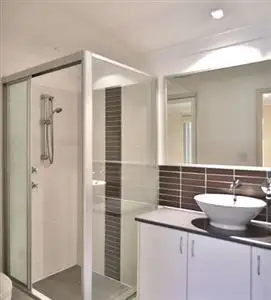 View more
View more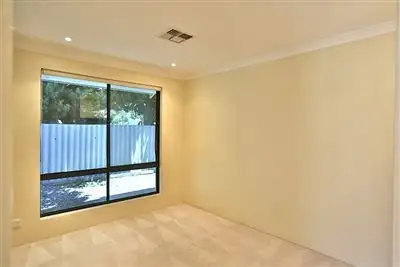 View more
View more
