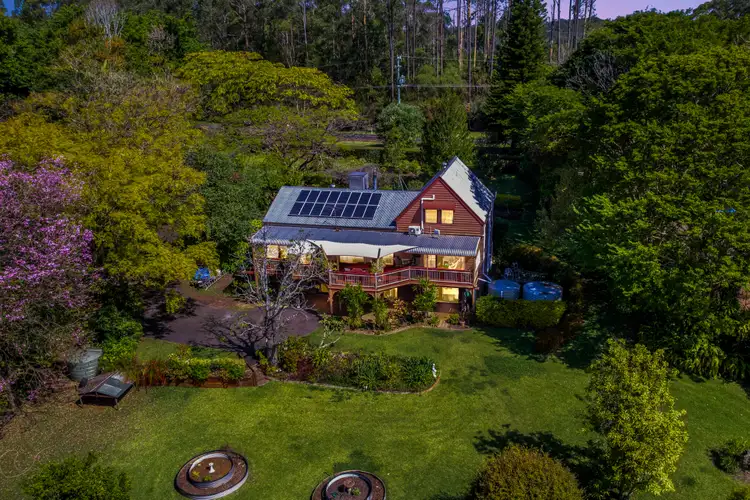First time ever offered to the market, this much loved three-level residence is set amongst spectacular, park-like gardens in a quiet Candle Mountain enclave. Warm, character finishes - rich hardwood floors, soaring timber ceilings with exposed trusses and a central wood fire create a true hinterland haven, while the layout easily adapts for multi-generational living with a separately accessible lower level.
Offering six bedrooms, three bathrooms and multiple living zones, this home is perfect for large or growing families, multi-generational households, or lifestyle buyers chasing character and self-sufficiency. With dual-living potential, front and rear verandahs, and estate-style grounds, it delivers privacy, charm and functionality in equal measure.
The main living level is centred on a striking lounge with cathedral ceilings, exposed beams and a slate feature wall framing the wood fireplace. French doors open out to the verandah, while a bay-window dining nook flows from the country kitchen—equipped with a freestanding gas/electric cooker with double ovens, walk-in pantry, hanging pot rack and decorative tiled splashbacks.
The bedrooms are thoughtfully spread across all three levels, with several opening directly to verandahs. On the middle level, two generous bedrooms are serviced by the main bathroom featuring a clawfoot tub and separate shower. Upstairs features two charming attic-style bedrooms, each with direct access to a shared bathroom for added convenience. The lower level includes a bedroom alongside a second bathroom, laundry and rumpus room - perfect for extended family, guests or a work-from-home setup. A sixth bedroom provides even more flexibility as an office, hobby room or retreat.
The home is designed for relaxed hinterland living, with verandahs at both the front and back offering peaceful spots to take in the gardens. A large entertaining deck extends the living space and provides the perfect setting for family gatherings.
Set on 6,317m², the property boasts rolling lawns, mature shade trees, meandering paths, raised garden beds and an ornamental pond with water lilies. Water is plentiful, with multiple tanks, a bore and a dam to keep the gardens flourishing. Solar panels contribute to sustainable living, while the double lock-up garage and additional covered parking under the roofline offer practical convenience.
Key Features to love:
- 6 bedrooms, 3 bathrooms, multiple living zones across three levels
- Ground floor with its own entrance and dual-living potential
- Country kitchen with freestanding gas cooker, double ovens, walk-in pantry, pot rack and bay-window dining nook
- Character finishes: hardwood floors, exposed beams, French doors and wood fireplace
- Front and rear verandahs plus a large entertaining deck
- Clawfoot tub in main bathroom, plus two additional bathrooms across the home
- Bore, dam and multiple water tanks for water security
- Solar panels for energy efficiency
- Double lock-up garage plus additional covered parking under the roofline
- Estate-style gardens with lawns, raised beds and meandering pathways
- 6,317m² block offering privacy, lifestyle and space
Tucked away in peaceful Crohamhurst, this property offers a rare balance of seclusion and convenience. You’ll feel immersed in nature while being only a short drive to Peachester, Beerwah and Maleny, with schools, shops, cafes and transport all close by. Brisbane and the Sunshine Coast beaches are within comfortable reach, making this a hinterland retreat without compromise.
A property of this calibre and character is a rare find. With six bedrooms, three bathrooms and multiple living zones, it offers an unmatched lifestyle opportunity for families, multi-generational buyers or anyone wanting a true hinterland sanctuary.
Disclaimer: Whilst every effort has been made to ensure the accuracy of these details, they cannot be guaranteed. Buyers should conduct their own enquiries and due diligence.








 View more
View more View more
View more View more
View more View more
View more
