Epic in its proportions, this leafy 5 bedroom 3 bathroom locale has been designed with large - or international - families in mind and comfortably sits on a massive 4,390sqm (approx.) block that backs on to shire land and boasts exciting R10 zoning.
This charming brick-and-tile construction is as solid as they come and boasts a highly-functional floor plan where the rooms are huge and the indoor-outdoor integration is seamless. Beyond the sunken formal lounge room, a giant open-plan family and dining area extends out to an enormous pitched entertaining patio (complete with a burning wood-fire pizza oven) and helps separate the commodious games room and bar from a humongous kitchen with a walk-in pantry and separate scullery-come-kitchenette that defy belief as far as size is concerned.
The front master suite is separate from the other bedrooms - one of which doubles as a utility room and another that works well as a versatile "sun room" if need be.
There is an extra shower and toilet room off the laundry, as well as a sewing room - or home office. Also outside, you will find an over-sized powered workshop shed that can also be utilised as a secure double garage, as well as two separate carports or storage areas at the rear.
With a bus stop virtually on your doorstep, Walliston Primary School and Kalamunda Christian School both around the corner, the local delicatessen only metres away and sprawling local parklands also nearby, this desirable hillside location is one that promises so much. It's time to secure your future here - and in more ways than one!
Other features include, but are not limited to:
- Tiled main living space
- Huge games room with a bar, sink, high raked ceilings, charming brickwork, a ceiling fan, a corner wood fireplace and outdoor access to the rear
- Sunken and spacious formal lounge room with brick walls, wooden cabinetry and a wood fireplace
- Massive tiled kitchen, comprising of a computer/laptop nook, an island bench top, ample storage options, double sinks, a range hood, an original stove top, a modern five-burner Blanco gas cooktop, integrated Smeg and Bosch European ovens, a Dishlex dishwasher and more
- Giant walk-in pantry, leading through to a separate scullery/kitchenette with a gas cooktop, double sinks, heaps of built-in cupboard space and outdoor access
- Large front master suite with a fan, generous walk-in wardrobe and a fully-tiled ensuite bathroom consisting of a shower, toilet and vanity
- 2nd and 3rd bedrooms with built-in robes and outdoor access to the side garden verandah
- Huge 4th bedroom/utility room with a splendid leafy aspect to wake up to
- Versatile 5th bedroom/sun room with a ceiling fan
- Ceiling fan to the study/6th bedroom also
- Large fully-tiled main bathroom, featuring a shower, bidet, linen press and twin-vanity basins
- Powder room
- Generous laundry with an extra shower and toilet room, a linen press, double wash troughs, outdoor access and a sewing room/office with a ceiling fan
- High storage capacity throughout - including a separate linen cupboard, a huge walk-in linen press and ample built-in hallway-cupboard options
- Extra walk-in linen press off the tiled entry foyer
- Double-door entrance
- Double carport
- Massive powered workshop shed
- Solar-power panels
- Ducted-evaporative air-conditioning
- Quality low-maintenance timber-look flooring
- Solar hot-water system
- Security-alarm system
- Security doors throughout
- Bore reticulation
- Feature ceiling cornices and wooden skirting boards
- Timber doors and trimmings throughout
- Heaps of extra parking space - including the main driveway
- Built in 1985 (approx.)
- Minutes from other top schools, shopping, public transport, majestic National Parks and the heart of old Kalamunda town centre
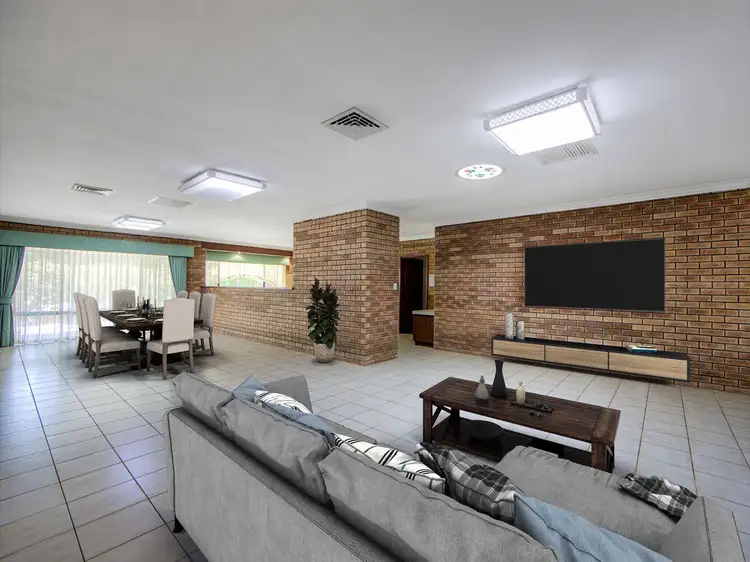
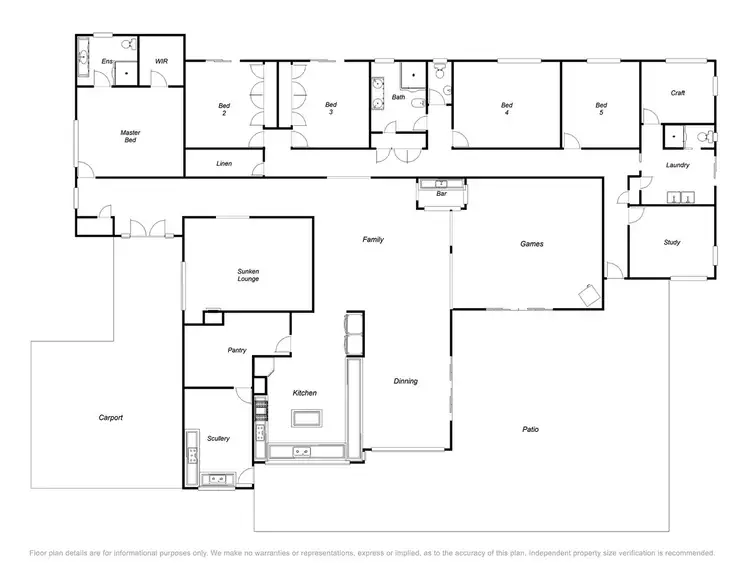
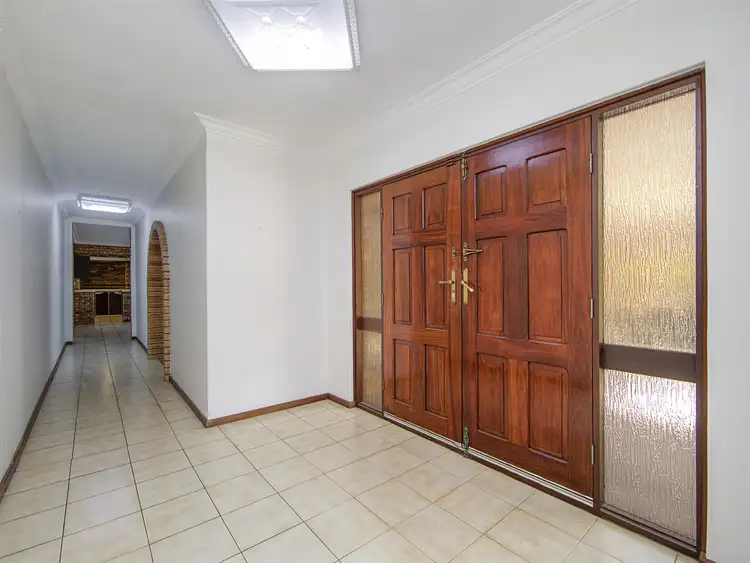
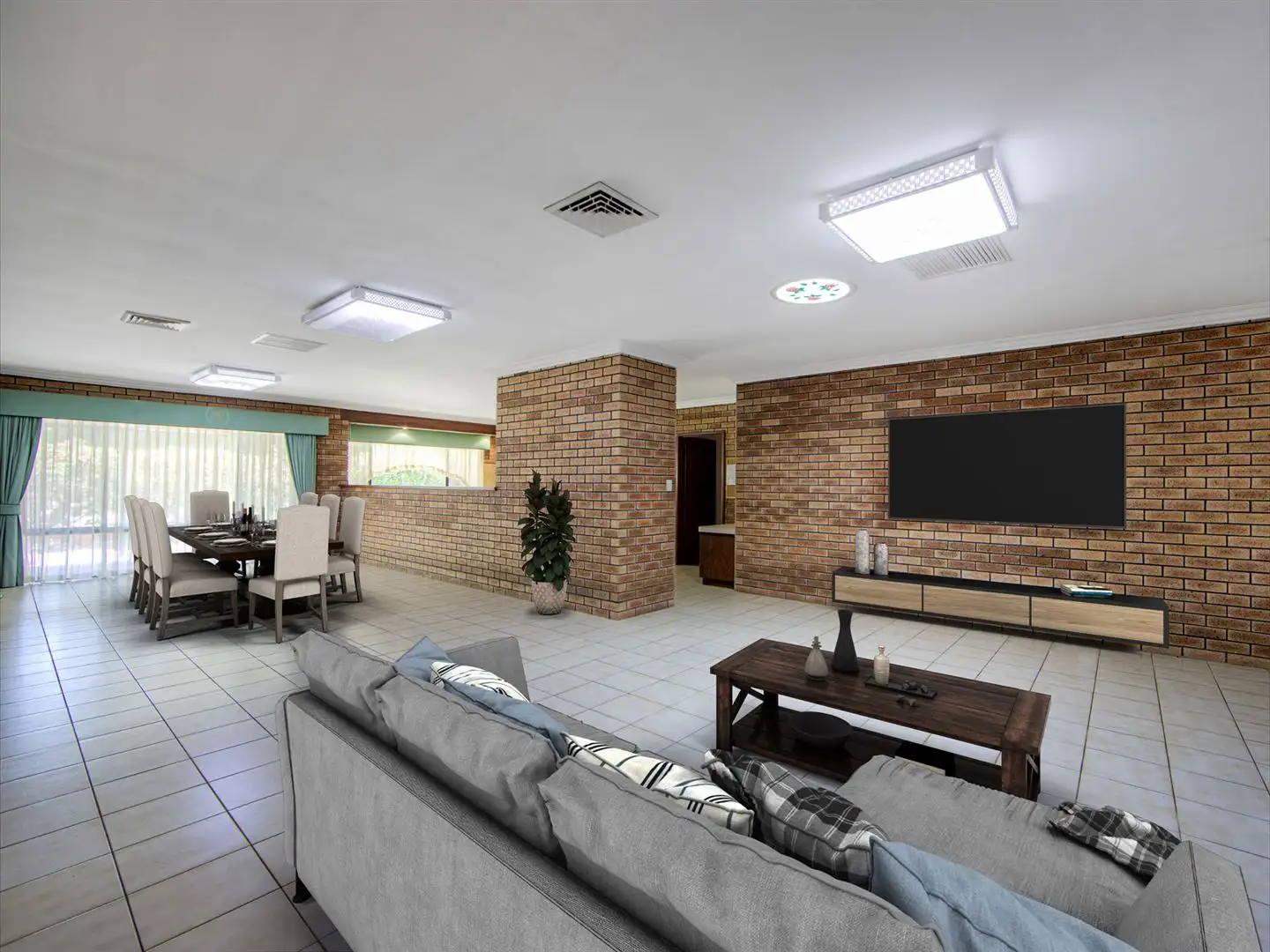


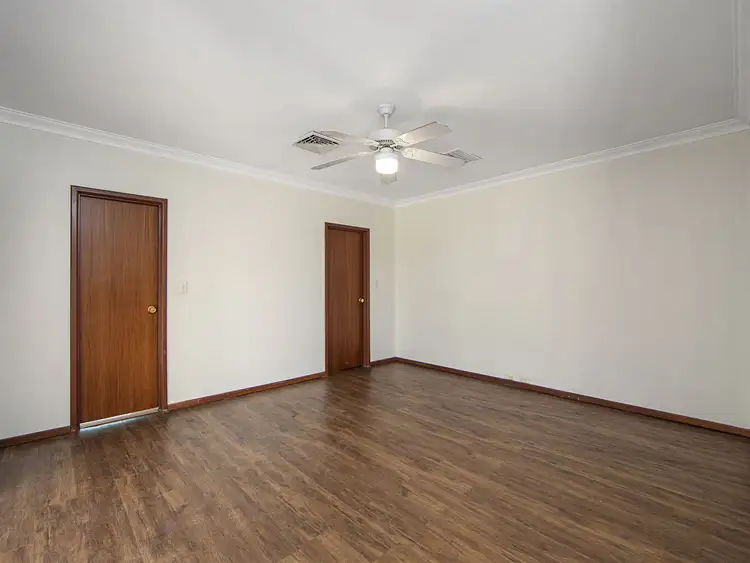
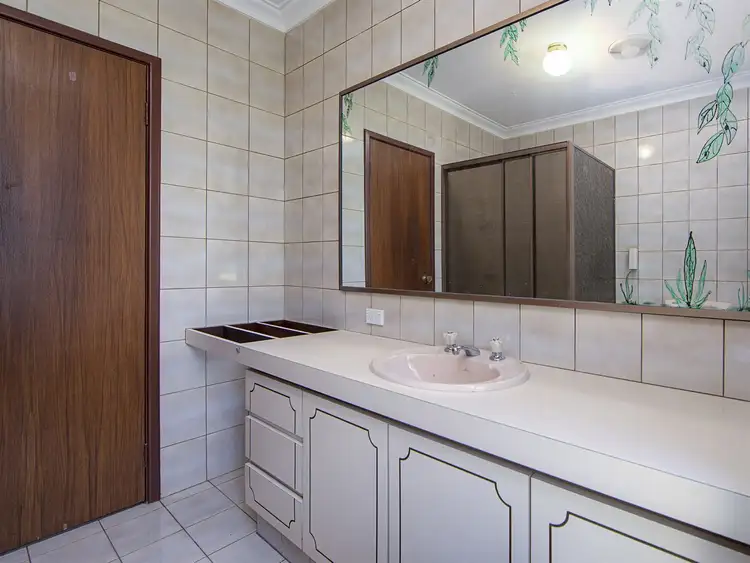
 View more
View more View more
View more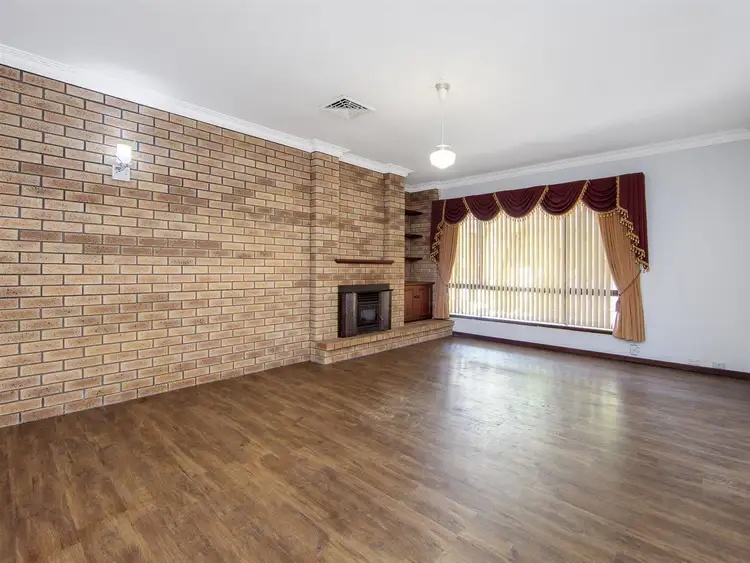 View more
View more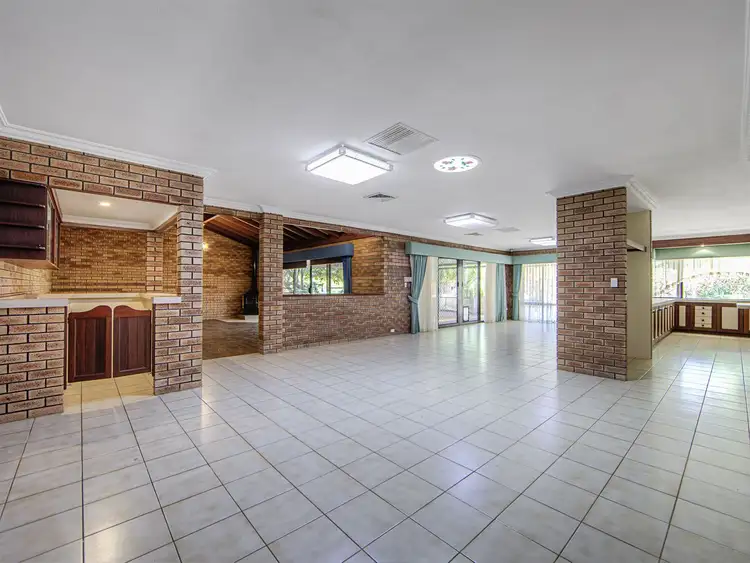 View more
View more
