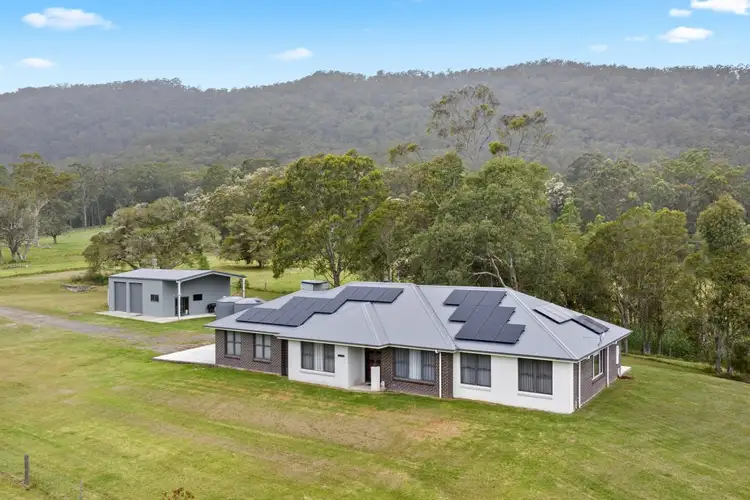If you've been longing for a tranquil rural lifestyle just moments from the city, then this stunning 5.85 acre property has your name on it.
Located just minutes from the charming Paterson township, and a short 20-minute drive to the hustle and bustle of Maitland, this as new McDonald Jones home offers the highly sought combination of a designer abode, set in a picturesque location.
Perfect for families longing for extra space, downsizers relocating from larger acreage and even tradies who want to make use of the epic shedding, this property promises to be your rural oasis.
- Set on 5.85 acres of flat rural land, moments from Paterson and a short drive to Maitland
- Stunning rural views surround the property, with rolling hills and tall stands of native trees
- Perfectly suited to families who love the outdoors, downsizers from big acreage and tradies
- Epic Colorbond shed with two 4 meter roller doors provides storage and workshop area
- Shed is also fully insulated and offers a full bathroom, as well as a carport for boats or vans
- Live an opulent lifestyle in a peaceful rural location where you can relax and enjoy family life
- Four-bedroom McDonald Jones home built six years ago in the luxurious Esperance design
- Contemporary homestead-style facade and wide entry foyer creates a grand first impression
- Floating floors combine with picture windows and a neutral colour palette with stylish impact
- Three living spaces are on offer including open-plan kitchen, living and dining, and a theatre
- Separate rumpus room is central to the three children's bedrooms for the ultimate play zone
- The open-plan, gourmet kitchen, living and dining room forms the vibrant heart of the home
- Kitchen boasts 20mm stone benchtops, island bench with breakfast bar and walk-in pantry
- Glass splashback offers scenic views and a gooseneck tap ensures you meet design trends
- There's also a 900mm Fisher & Paykel oven, 5-burner cooktop, dishwasher and microwave
- Adjacent to the kitchen is a built-in study that's perfect as a home office or a homework area
- Double sliding doors open off the dining to the covered alfresco which is ideal for barbecues
- Ziptrak blinds mean you can enjoy the alfresco, with lovely views, no matter what season
- The home also offers a cosy, carpeted media room with ceiling fan, perfect for movie nights
- Smart floor plan means you can divide the home into two distinct wings for ultimate privacy
- In the right wing, three childrens bedrooms with BIRs surround a large, central living space
- The bedrooms also feature ceiling fans, sheer curtain, plush carpet and stunning rural views
- They share a central family bathroom with a freestanding bath, a large vanity and a shower
- In the opposite wing is the peaceful master retreat with its incredibly spacious walk-in robe
- Plush carpet, ceiling fan and picture window help create an atmosphere of relaxed opulence
- Luxurious ensuite features a huge shower and large vanity with his and hers ceramic basins
- Other features include ducted, 4-zone A/C, laundry with storage and a fully fenced backyard
- 10kW solar system, 44,000L tank, Envirocycle septic system, bottled gas, instant hot water
- Right of carriageway to the driveway and lots of room to grow and curate your rural lifestyle
- Short drive to Paterson Public School, local cafes, sports facilities, 20-minutes to Maitland
Council Rates $2,599pa








 View more
View more View more
View more View more
View more View more
View more
