This home truly meets all the familys needs and requirements.
Approximately 18 acres, 3 dams, 8 covered car accommodations, powered shed with workbench and shelving this well designed spacious G.J. Gardiner home really has that WOW factor!
You will be the envy of all your friends, family and neighbours with this warm, welcoming and spacious home with its tranquil surroundings.
This quality built brick home is approximately 7 years old and is insulated with poly bats, tiled throughout the heavy traffic areas, security screens to all windows and doors and features an open plan kitchen, dining and formal lounge, 3 carpeted bedrooms PLUS A STUDY and huge multifunctional room with sliding glass door access to the covered and lined entertainment area.
The open plan design of the home allows for the entertaining areas to flow seamlessly throughout enabling the host and hostess to converse with their guests no matter which entertainment area your guests are enjoying.
The kitchen boasts plenty of vinyl wrap cupboards with large bench space, a 900mm ceramic 5 burner electric cook top, electric wall oven, walk in pantry, a double capacity fridge and freeze space that overlooks the carpeted lounge room and tiled dining room which comfortably accommodates an 8 seater dining table.
To ensure privacy for individual family members and /or your guests, the bedrooms are thoughtfully positioned at the front, rear and side of the home.
The air conditioned, carpeted main bedroom with ceiling fan, television aerial and telephone jacks features a tiled ensuite which is larger than most family bathrooms. It consists of a spa bath, an extra large separate shower and vanity unit with vinyl wrapped benches and full width mirror, combined heat, light and exhaust fan and a separate toilet with extended length window which allows plenty of light and ventilation to the huge ensuite and also doubles as an additional fire exit. A walk in robe with shelves, hanging space and a top shelf facility completes the impressive features of the main bedroom.
Your guests are well facilitated with a large double sized air conditioned second bedroom with built in robes and ceiling fan and a good size third bedroom consisting of built in robes and ceiling fan.
From the second and third bedrooms, there are two way accesses to the tiled main bathroom. In keeping with the rest of the spacious home, the main bathroom boasts of an extra large full length bath, a separate 1100meter sized shower and a vanity unit again with vinyl wrap bench and full width mirror, a combined heat, light and exhaust fan and separate toilet.
There is ample storage throughout the home with an approximate 4meter double door linen cupboard in the tiled hallway between the second and third bedrooms along with an alcove of storage shelving from the internal entry from the double garage.
As you come to expect on viewing this home, the tiled laundry is once again a good size, with its extra large and deep stainless stain wash tub, a broom closet, auto washer taps and glass sliding door access to the side yard and external clothes line.
There are 5 jacks to the home and 10 phone lines to the powered 3 bay shed. Not to mention the aerial ports in both the home and shed as well.
There are so many features on offer with this spacious well designed family home with its concrete path surrounding the home and a termite barrier in place. You really need to inspect this property to appreciate all the attributes it offers for your familys comfort and enjoyment.
Just perfect for trucks and equipment, horse enthusiasts or for those who enjoy their motor sports.
Now for the outside: Approximately 18 acres of fenced rural bushland setting, with 3 dams, a powered 9m x 7m 3 bay powered insulated shed complete with phone and aerial jacks, work benches and shelving, a 3 car 9m x 6m carport in front of the shed to accommodate all the boy toys. There are so many options on offer the choices are yours to consider. The 3 water tanks with electric pumps hold approximately 15,600 gallons of water, external power points to the home and shed, bio cycle waste system and vegetable garden.
All this and only 8 minutes drive to Brassall with easy access to all major highway arterials, close proximity to the RAAF Base, 4km to electric rail, local school, shops, pub and Doctors.
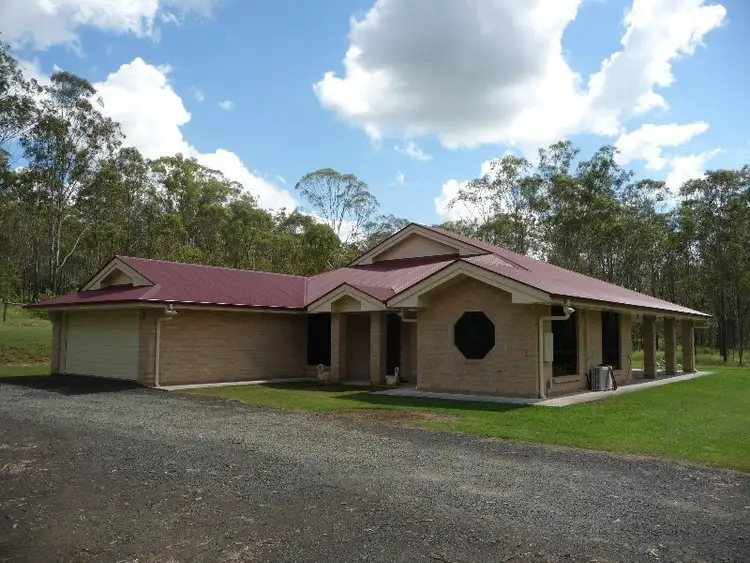
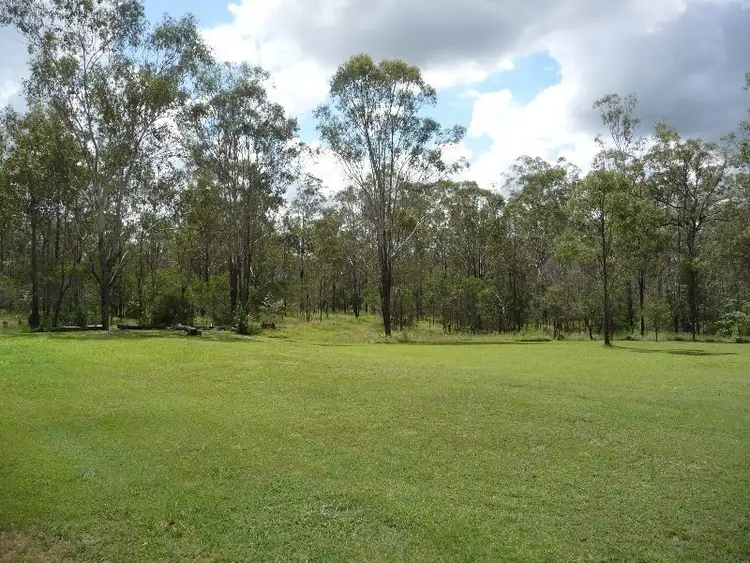
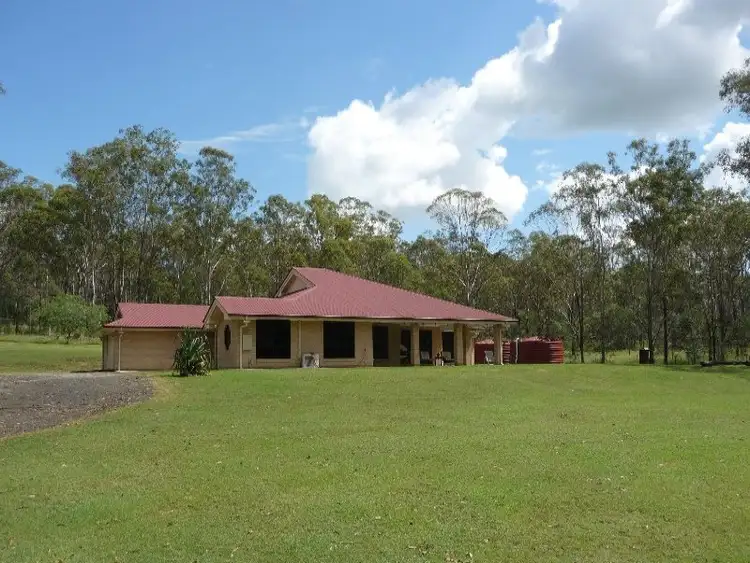
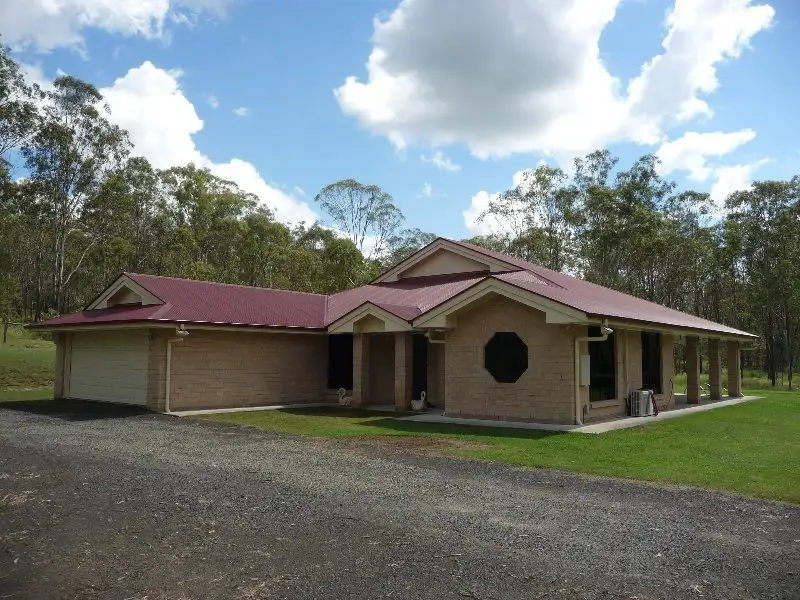


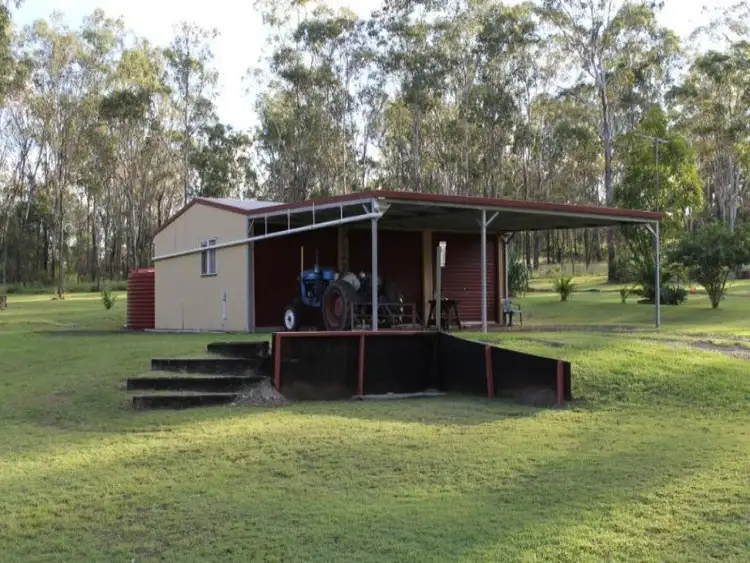
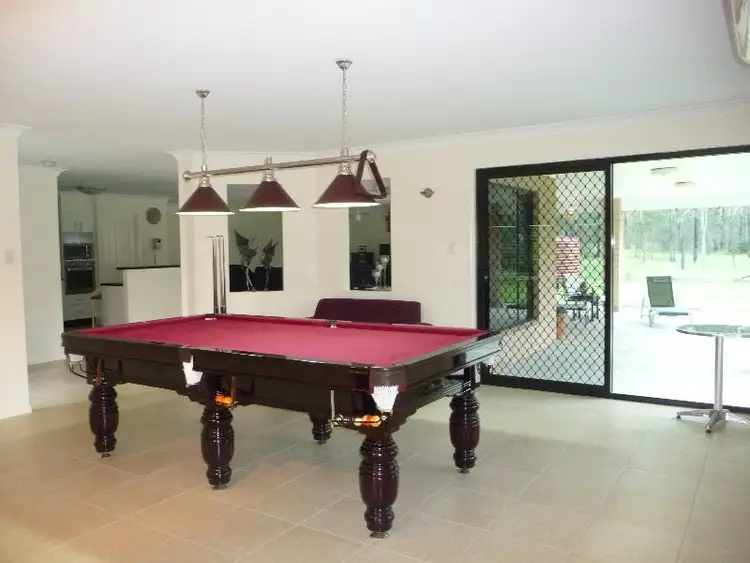
 View more
View more View more
View more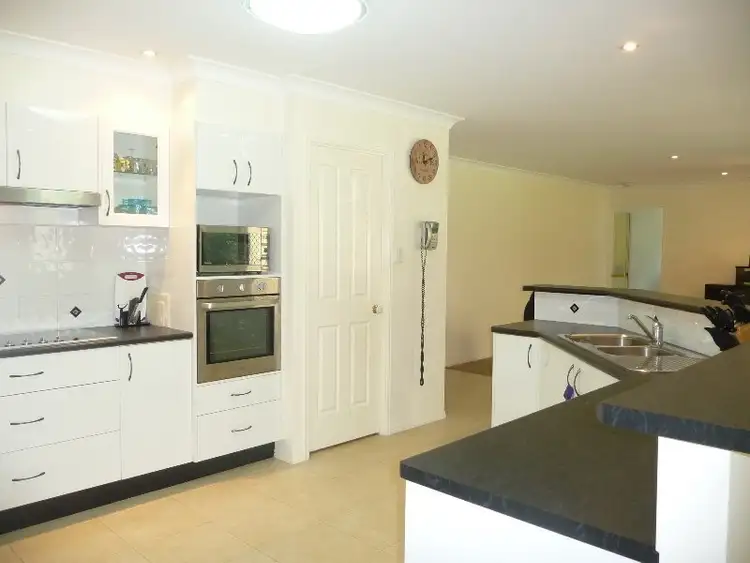 View more
View more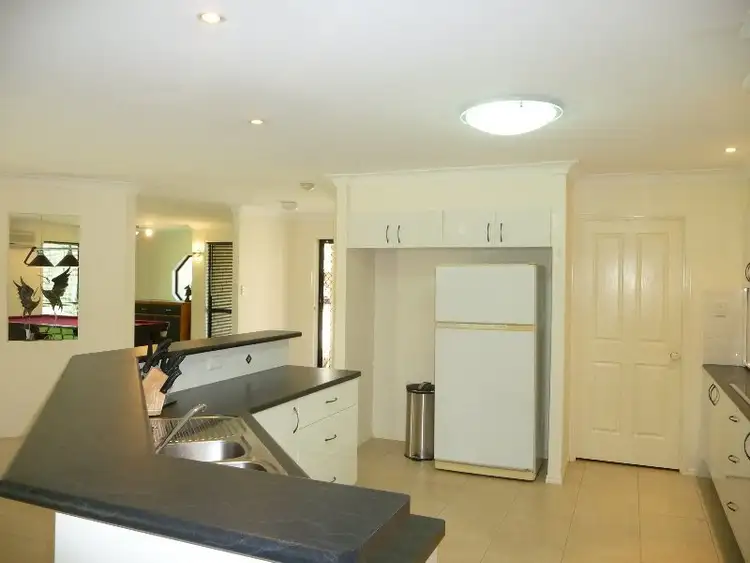 View more
View more
