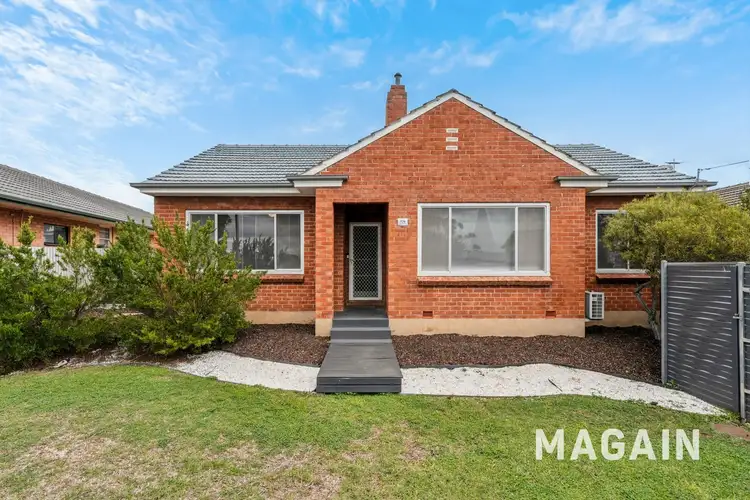Travis Denham and Andrew Fox are excited to present to the market 274 Seacombe Road, Seacliff Park.
Nestled in a sought-after location, this charming four-bedroom home is sure to leave a lasting impression. Originally built in 1957, it offers a practical, well-designed floorplan paired with character and warmth that instantly feels like home.
From the moment you step inside, you'll be greeted by quality fixtures and finishes that enhance the home's appeal. Large picture windows invite an abundance of natural light, while the neutral-toned hardwood flooring offers a stylish and versatile base for any interior style. At the heart of the home lies a warm and inviting lounge room, an ideal space to unwind after a long day, complete with a split system air conditioner for year-round comfort. Adjacent to the lounge is a formal dining room, perfectly sized to host family dinners or special gatherings with ease.
The kitchen is both stylish and practical, featuring ample cream cabinetry, sleek grey countertops, and quality stainless steel appliances, including a 4-burner gas cooktop with rangehood, oven, and dishwasher for added convenience. A generous pantry and a dedicated fridge nook provide smart storage solutions. Glass sliding doors extend the space outdoors, creating a seamless flow to the alfresco area, ideal for entertaining guests or enjoying relaxed family meals in the fresh air.
Completing the home are four spacious and light-filled bedrooms, each thoughtfully designed for comfort. Bedrooms 1, 2, and 3 are fitted with ceiling fans to enhance airflow, while the fourth bedroom offers flexible living potential, perfectly suited as a second lounge, home office, gym, or children's playroom, depending on your needs.
Designed for everyday convenience, the floorplan thoughtfully positions all bedrooms close to the bathroom and laundry. The bathroom features a combined shower and bath, a functional vanity, and a separate toilet, ideal for meeting the needs of a busy or growing family.
If you're not already impressed, just wait until you step outside. The front of the home is tidy and well-maintained, with a high fence providing both privacy and the flexibility to make the most of the front lawn. Out back, a paved undercover entertaining area is ideal for hosting guests in any season. Easy-care plants border the yard, adding both colour and seclusion, while a handy garden shed offers practical storage for tools and outdoor equipment.
For secure vehicle storage, the property includes a single carport with roller door access, providing both convenience and peace of mind.
Seacliff Park offers an unbeatable blend of lifestyle and convenience in a warm, family-friendly setting. With easy access to quality education, including Seacliff Primary, nearby secondary schools, and Flinders University , it's a great fit for families of all sizes. Locals enjoy a range of nearby shops and services, while Westfield Marion, with its retail, dining, and entertainment options, is just a short drive away. The stunning coastline is within easy reach, with Seacliff and Brighton beaches offering the perfect backdrop for dining, relaxation, and outdoor fun. Excellent bus and train links provide quick connections to Adelaide's CBD, making Seacliff Park the ideal mix of coastal charm and everyday practicality.
Disclaimer: All floor plans, photos and text are for illustration purposes only and are not intended to be part of any contract. All measurements are approximate, and details intended to be relied upon should be independently verified.
(RLA 299713)
Magain Real Estate Brighton
Independent franchisee - Denham Property Sales Pty Ltd









 View more
View more View more
View more View more
View more View more
View more


