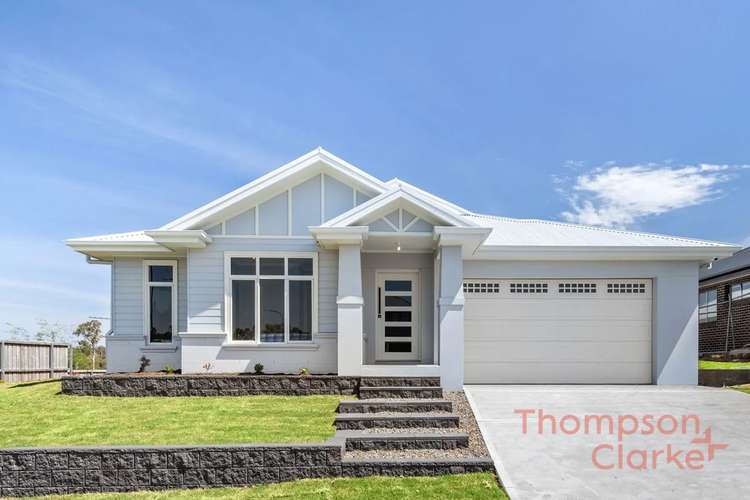Guide $970,000
4 Bed • 2 Bath • 2 Car • 861m²
New








274 Settlers Bld, Chisholm NSW 2322
Guide $970,000
- 4Bed
- 2Bath
- 2 Car
- 861m²
House for sale16 days on Homely
Next inspection:Sat 4 May 12:40pm
Home loan calculator
The monthly estimated repayment is calculated based on:
Listed display price: the price that the agent(s) want displayed on their listed property. If a range, the lowest value will be ultised
Suburb median listed price: the middle value of listed prices for all listings currently for sale in that same suburb
National median listed price: the middle value of listed prices for all listings currently for sale nationally
Note: The median price is just a guide and may not reflect the value of this property.
What's around Settlers Bld
House description
“Experience Modern Luxury in Chisholm's Premier Residence!”
Property Highlights:
- Immaculate 2023-built Eden Brae home boasting top-of-the-line features throughout.
- Spacious layout comprising open-plan living/dining, a dedicated media room, and a versatile rumpus area.
- Four generously sized bedrooms, including a lavish master suite with a walk-in robe and opulent ensuite.
- Luxurious gourmet kitchen equipped with Smeg appliances, Caesarstone benchtops, and a convenient Butler's pantry.
- Elegant 2.7m ceilings, sleek floating floorboards, and ActronAir ducted air conditioning ensuring comfort year-round.
- Breathtaking alfresco area overlooking the meticulously landscaped, low-maintenance yard.
- Attached double car garage with internal access for added convenience.
Additional Features:
- Elegant tiered grassed lawn and expansive driveway leading to the double car garage with internal access.
- Classic Hamptons-style facade crafted with Weatherboard, Hebel, and Colorbond roof construction for timeless appeal.
- Soaring 2.7m ceilings adorned with square set cornices and 2.4m high doors, creating a sense of space and luxury.
- Stylish floating floorboards and a fresh paint palette throughout, complemented by ducted air conditioning for optimal comfort.
- Four bedrooms thoughtfully situated in the bedroom wing, each featuring plush carpet and built-in robes for added storage.
- Versatile rumpus room in the bedroom wing, providing additional space for relaxation or entertainment.
- Stunning family bathroom adorned with contemporary floor-to-ceiling tiles, a twin vanity with Caesarstone benchtop, and chic black fittings.
- Dedicated laundry boasting large format tiles, Caesarstone benchtops, and direct access to the yard for added convenience.
- Master suite located at the rear of the home, offering direct access to the yard and a luxurious ensuite with a twin vanity and floor-to-ceiling tiles.
- Spacious media room centrally positioned within the home, perfect for hosting movie nights or gaming sessions.
- Breathtaking open-plan living, dining, and kitchen area featuring cathedral ceilings and a wall of glass stacker sliding doors for abundant natural light.
- Pristine gourmet kitchen equipped with quality Smeg appliances, a spacious island bench with breakfast bar, and a Butler's pantry for added storage and functionality.
- Covered alfresco area featuring cathedral ceilings, a ceiling fan, gas bayonet, and outdoor power access, ideal for outdoor entertaining.
- Generously sized 861 sqm parcel of land with a low-maintenance grassed backyard, providing ample space for outdoor activities and relaxation.
- 3000L water storage tank ensuring sustainability and water efficiency for the landscaped grounds.
Why wait to build when you can secure your dream home today? This stunning 2023-built residence by Eden Brae Homes offers a spacious layout and luxurious finishes, making it the perfect choice for your new family home. Located in the sought-after suburb of Chisholm, this home is conveniently situated near the newly approved shopping village, beautiful parklands, and esteemed schools such as St Aloysius and St Bede's Catholic schools.
Convenient Location Highlights:
- Just a short drive from Green Hills shopping centre, offering a plethora of retail, dining, and entertainment options.
- Close proximity to quality schooling options, including St Aloysius Primary and St Bede's College.
- Surrounded by parks and walking tracks, perfect for family outings.
Easy access to Maitland CBD, the riverside Levee precinct, and the charming village of Morpeth.
- A quick drive to the vibrant city of Newcastle and the renowned Hunter Valley Vineyards.
Financial Details:
- Council Rates: Approximately $2,222.23 approx per annum
- Water Rates: Approximately $825.42 approx per annum
- Rental Return: Approximately $750-$800 approx per week
Don't Miss Out on Your Dream Lifestyle!
Seize the opportunity to make this exceptional property your own today.
Call David Cowan at 0422 707 333 or Suvannah McNabb at 0431 638 859 for more details and to schedule a viewing.
Your modern luxury oasis awaits!
Disclaimer:
Information contained on any marketing material, website or other portal should not be relied upon and you should make your own enquiries and seek your own independent advice with respect to any property advertised or the information about the property.
Land details
What's around Settlers Bld
Inspection times
 View more
View more View more
View more View more
View more View more
View more