The Feel:
Ideally positioned in a convenient location on the boundary of old Ocean Grove, this home is only moments from two new shopping centres. This home is optimal for busy families, being central to schools, sporting grounds, the pool and all community amenities. Offering 4 bedrooms, 3 living rooms and exceptional outdoor entertaining, there is room for everyone to spread out or come together. Meticulously maintained decks and gardens complement the distinctive private alfresco area, featuring a strip heater and café blinds for year-round all-weather entertaining.
The Facts:
-Private enclave with impressive gardens on large 840sqm (approx.) allotment
-Single storey floorplan champions indoor-outdoor living & entertaining
-Private alfresco area features heating & café blinds for year-round all-weather entertaining
-Impeccably presented gardens, decks & surrounds, with views to garden from every room
-Impressive kitchen with ample benchtops/cabinetry & step-in pantry
-Technika 900mm appliances oven/cooktop, microwave + LG dishwasher
-Spacious main living area with zoned dining area offers room for the whole family to relax
-Second living room (adjacent to master bedroom) boasts north aspect over front garden
-Third living/media room with panoramic windows to the backyard
-King size main bedroom with ceiling fan, exterior auto shutters, WIR & refreshed ensuite
-East wing with 3 generous bedrooms w/ BIRs
-As new central bathroom with bath, shower & separate toilet
-Ducted heating & evaporative cooling throughout
-Neat gardens feature callistemon, protea, magnolia, banksia & many ground covers
-20 panel solar system keeps the running costs low
-Luxury of space extends to the triple garage; with workshop & rear roller door access to yard
-Fully fenced yard with 3x3m garden shed, concealed utility area & cubby house
-Further highlights: durable tiled flooring, security system, 10,000L water storage
-Easy access to Kingston Village, Marketplace shopping centre, schools & sporting precinct
-Nothing to do but move straight in & enjoy stylish, relaxed living
The Owner Loves....
“This house functions so well, in terms of living, efficiency & entertaining. It is so easy to maintain, and you can quite easily zone the house depending on the number of people that are living here. It is completely set up and ready for a new family to enjoy for decades to come!”
*All information offered by Bellarine Property is provided in good faith. It is derived from sources believed to be accurate and current as at the date of publication and as such Bellarine Property simply pass this information on. Use of such material is at your sole risk. Prospective purchasers are advised to make their own enquiries with respect to the information that is passed on. Bellarine Property will not be liable for any loss resulting from any action or decision by you in reliance on the information.

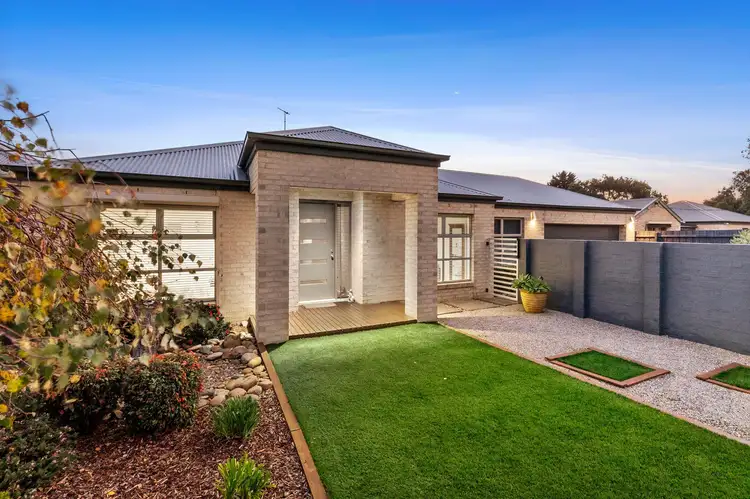
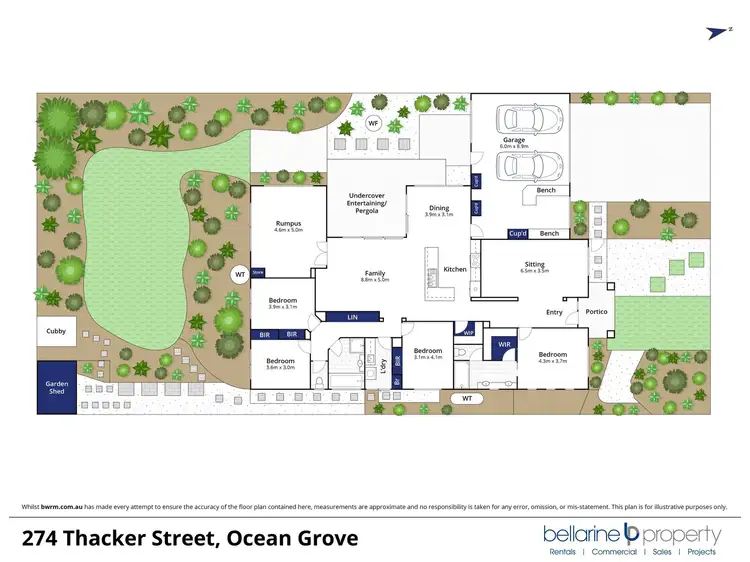
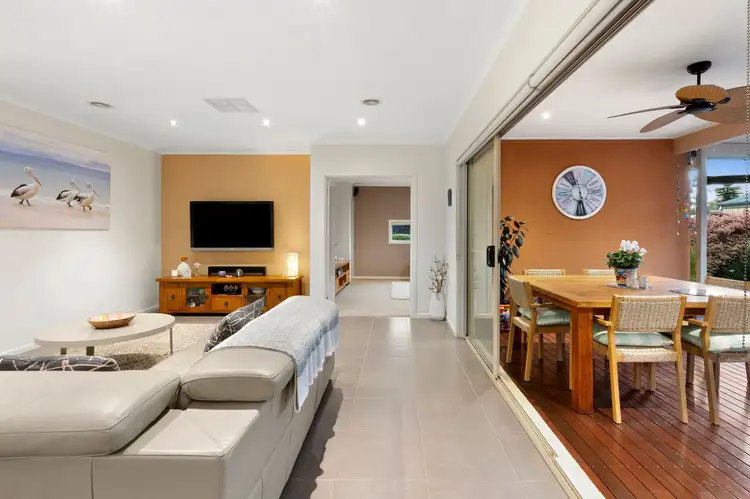
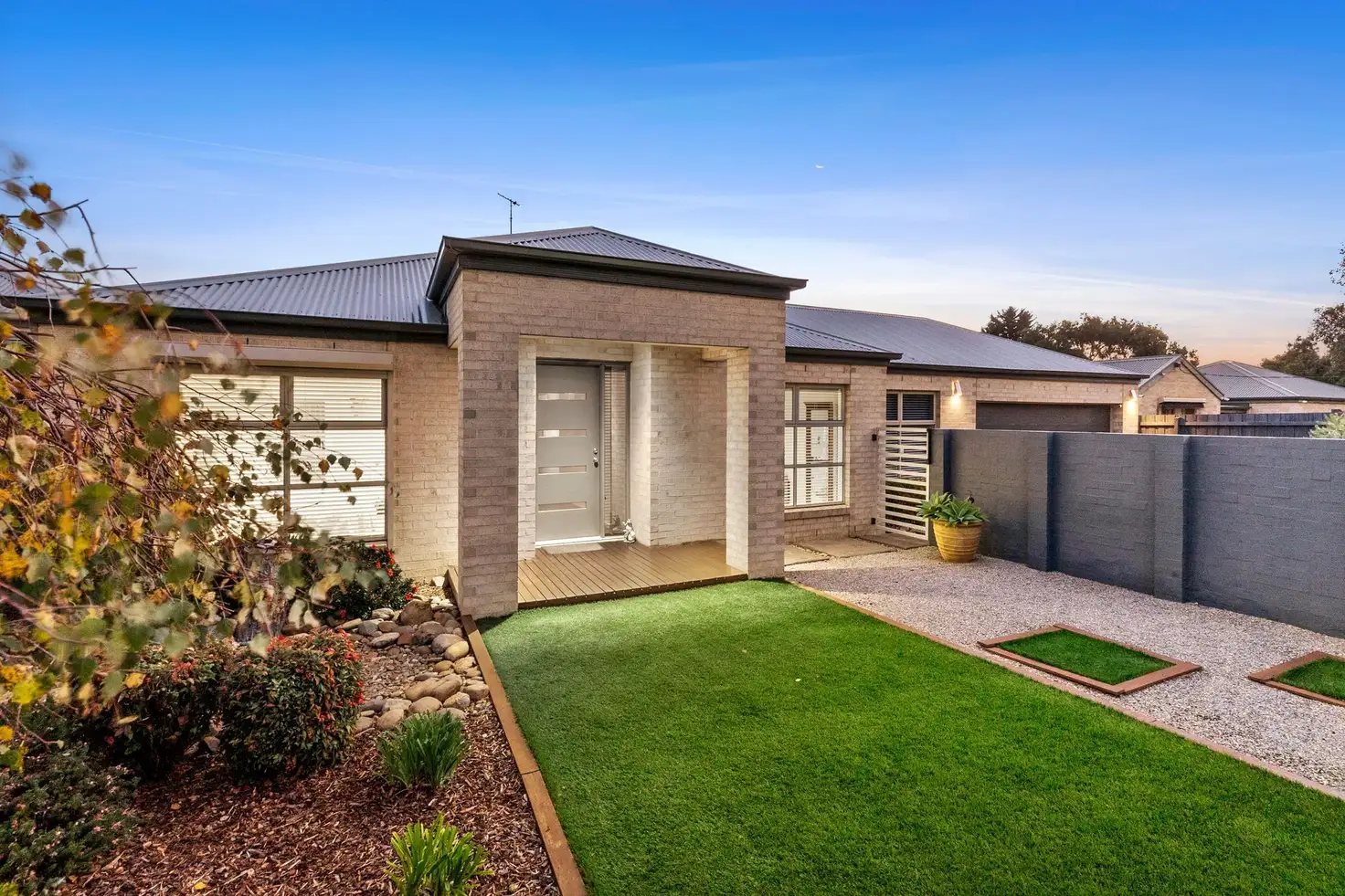



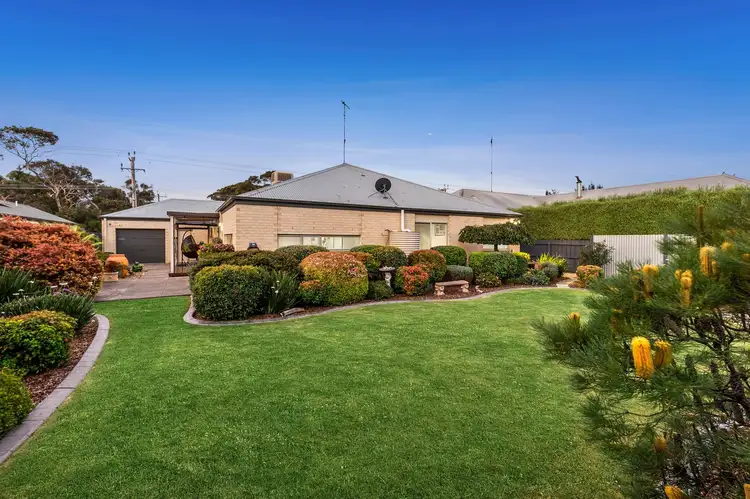
 View more
View more View more
View more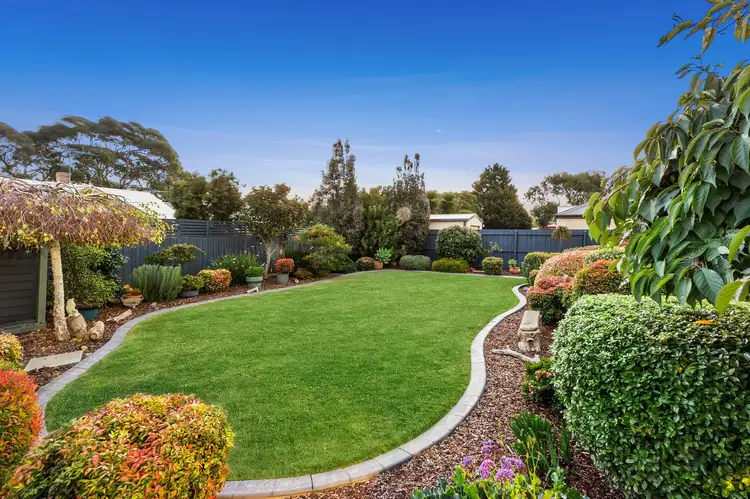 View more
View more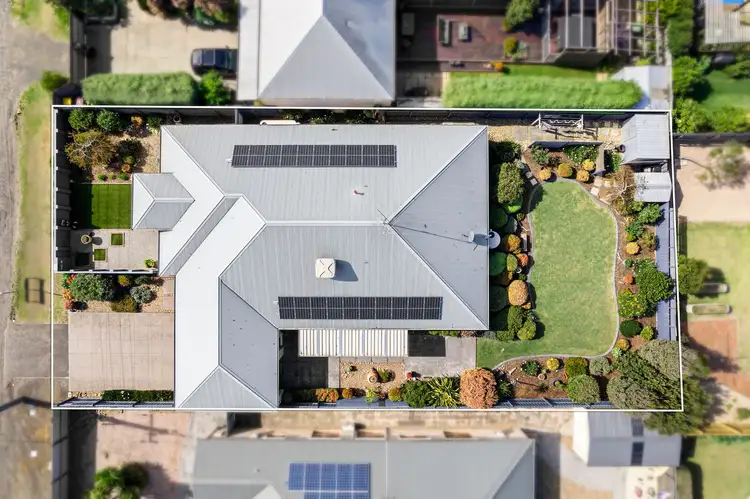 View more
View more

