A commanding and elevated corner block just footsteps away from the glorious surf and sand of Cottesloe Beach is the fitting setting for this exemplary architecturally-designed tri-level family home. Graced by natural building materials of limestone and timber, this home offers a perfect blend of quality, contemporary beach-side living.
The secure outdoor setting is made up of a large 17m below-ground swimming pool, timber decking, a hot/cold outdoor shower, a private back garden, and a fabulous north-facing alfresco-entertaining area that overlooks it all. Connected to the alfresco, via large bi-fold doors, the kitchen boasts sparkling granite bench tops, an island breakfast bar, and built-in benched seating which offers plenty of room for casual family meals or entertaining guests.
The floor level of the home also boasts a cosy front lounge room inclusive of a gas fireplace with granite trimming, a separate large family lounge room, and a dining room, with all rooms benefitting from a splendid north-facing aspect and shimmering views of the pool. A private home office provides a built-in desk and storage, with the added privacy of sliding doors to separate from the open-plan element of the house.
Upstairs, the carpeted bedrooms are headlined by an enormous king-sized master suite with its own entry way, a large front balcony, a fitted "his and hers" walk-in wardrobe, and a huge fully-tiled ensuite with a double shower and a bubbling spa bath. The further four bedrooms are all light, bright, spacious and boast built-in robes of their own, as well as offer sweeping vistas across Cottesloe's famous Norfolk pines. A second travertine-laden powder room, two double linen presses, a double-door Juliet balcony capturing the morning sunlight and a sublime fully-tiled main family bathroom - with a walk-in shower and separate bathtub - complete the top-floor picture.
Down in the basement, a super-sized games room has its own large under-stairs storeroom, as well as access into a generous wine cellar, providing an outstanding multi-generational hangout for everybody to take full advantage of.
A quick stroll down the road will lead you to the Eric Street Shopping Centre, featuring fantastic medical and gym facilities, and the local Cottesloe IGA. Nestled just around the corner is the Cottesloe Civic Centre and Cottesloe Tennis Club. Meanwhile, the iconic Cottesloe beach and host of seaside cafes and restaurants are just a quick walk away. Napolean Street, boutique shopping, public-transport options (both Grant Street and Cottesloe Train Stations) and top schools are also within easy reach.
Don't miss this rare opportunity to secure an amazing home that combines exceptional space, quality and comfort - an ideal setting for your family's next chapter!
Features:
Architecturally designed
Wenham Constructions build
Elevated north facing block
Great entertainer
Multiple zones for large family irrespective of age
Secure gated front entrance off Marmion Street
High ceilings
Extensive natural construction materials
Full suite of Miele appliances in the kitchen for the avid entertainer
Master suite with ensuite and private outdoor terrace
Industrial sized Aircon with 4 zones
Wine cellar
Large Games room
Integrated Media System
Dynalight system
Garage and door access off Eric Street into private and secure back garden
Abundant storage in house and in oversized garage
17m saltwater pool
860sqm Corner block with extensive off street verge parking
OUTGOINGS (APPROX):
Town of Cottesloe: $6,394.74 per annum
Water Corporation: $2,887.19 per annum
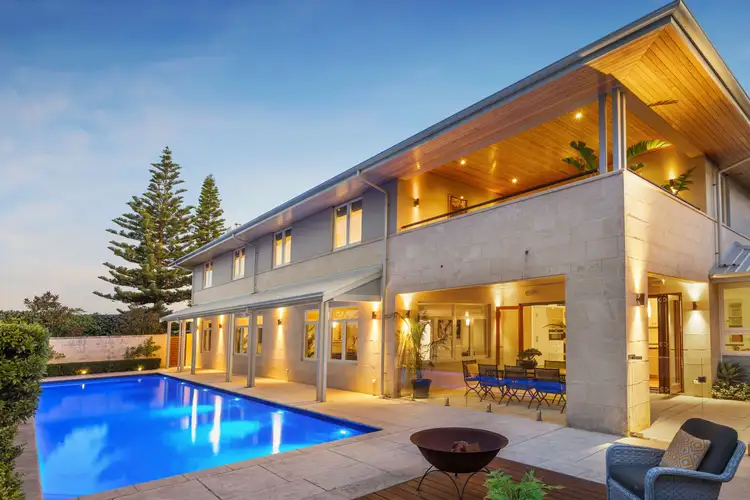
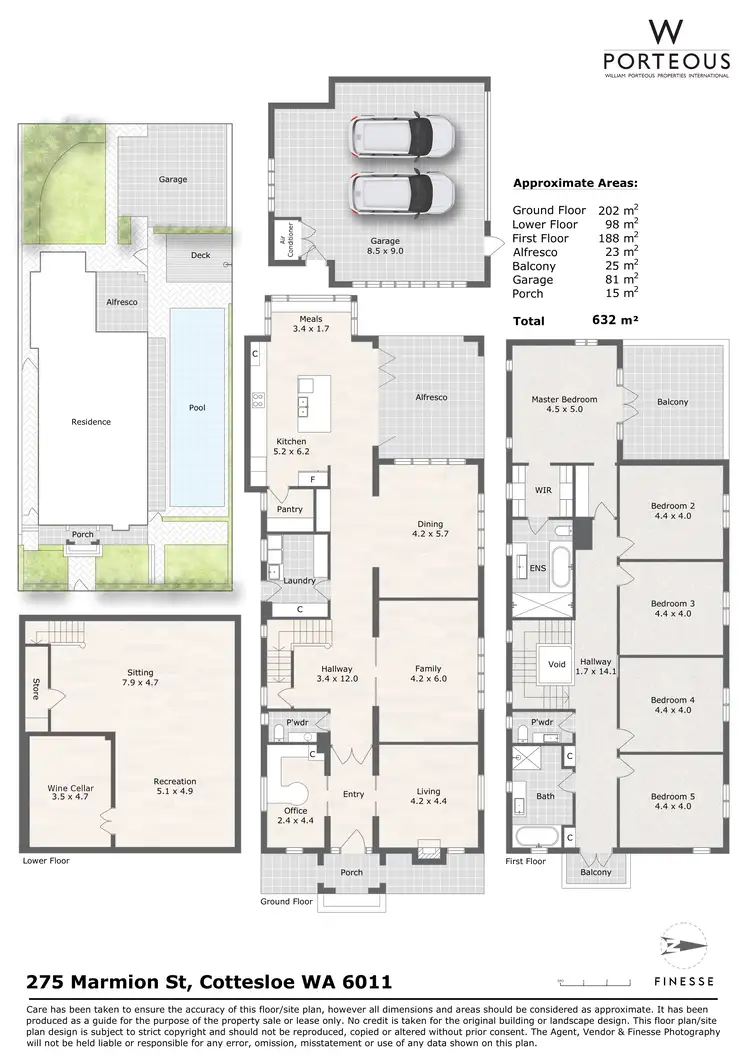
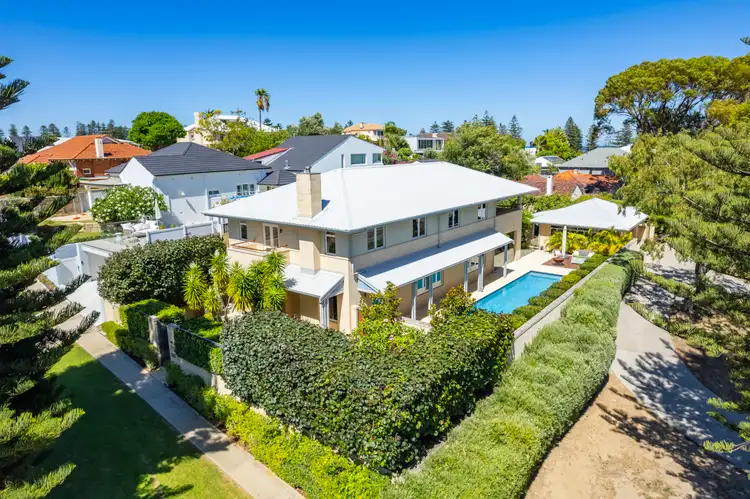
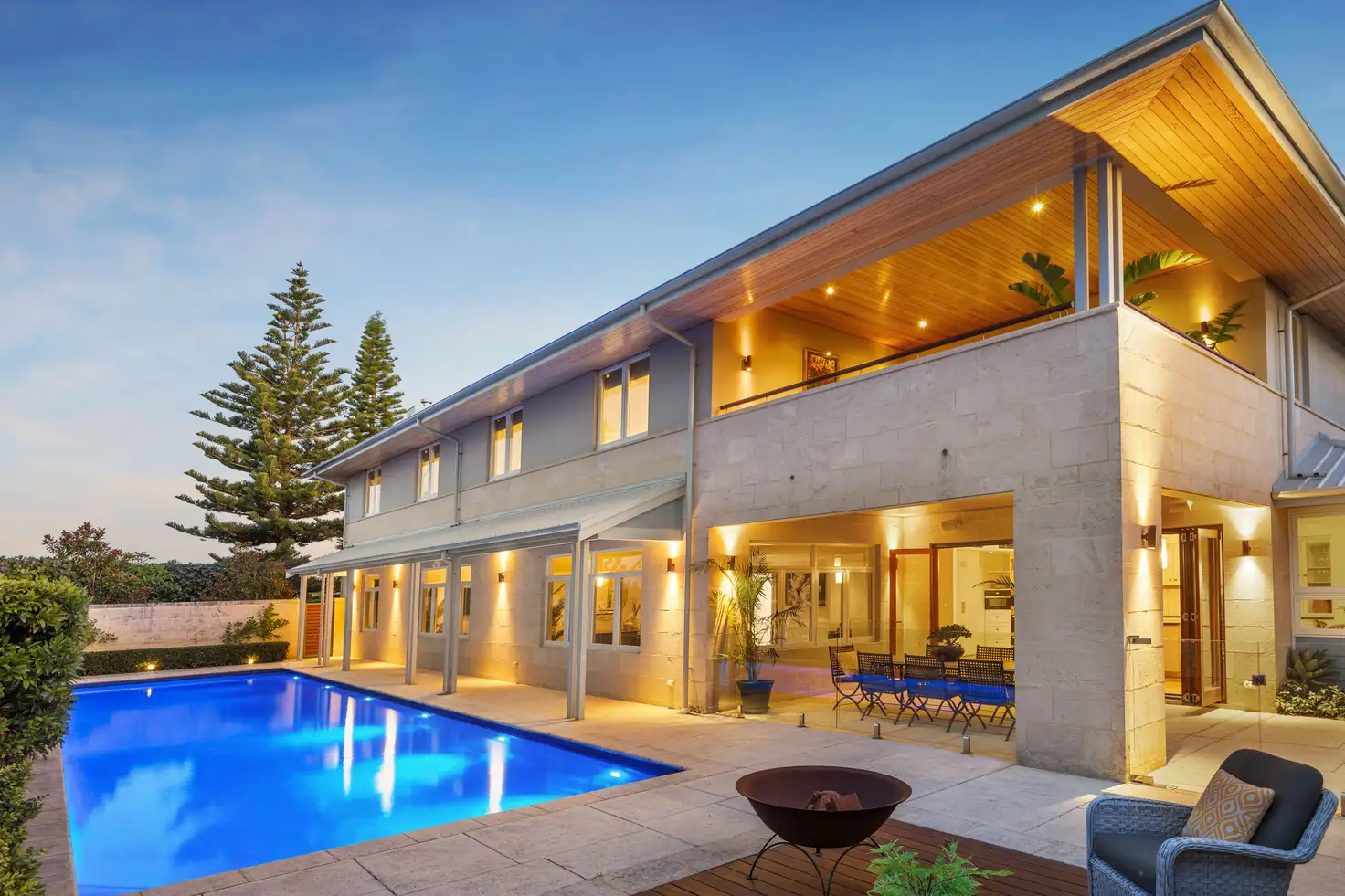


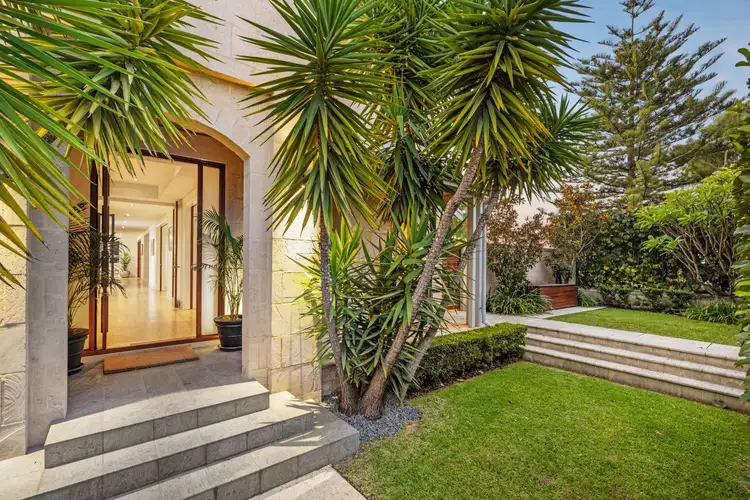
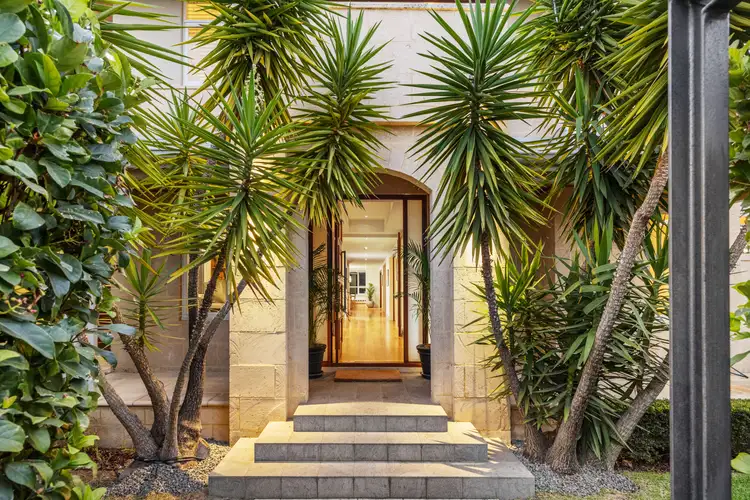
 View more
View more View more
View more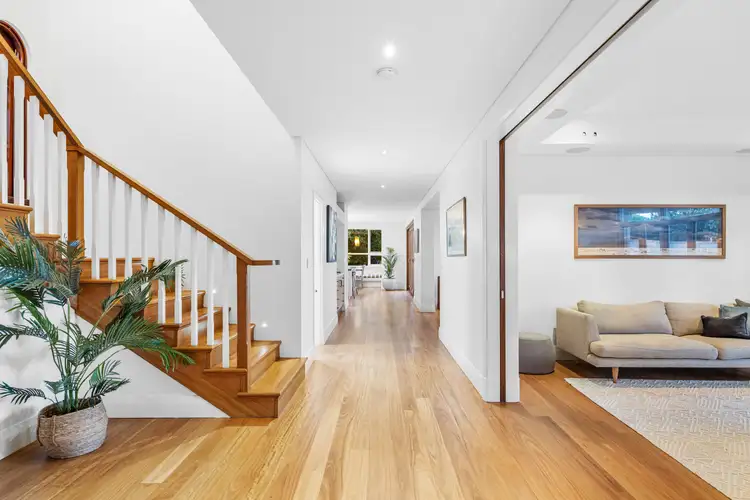 View more
View more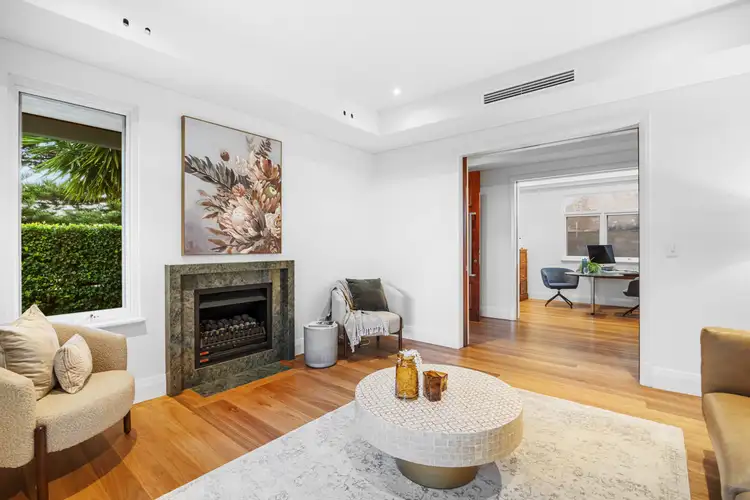 View more
View more
