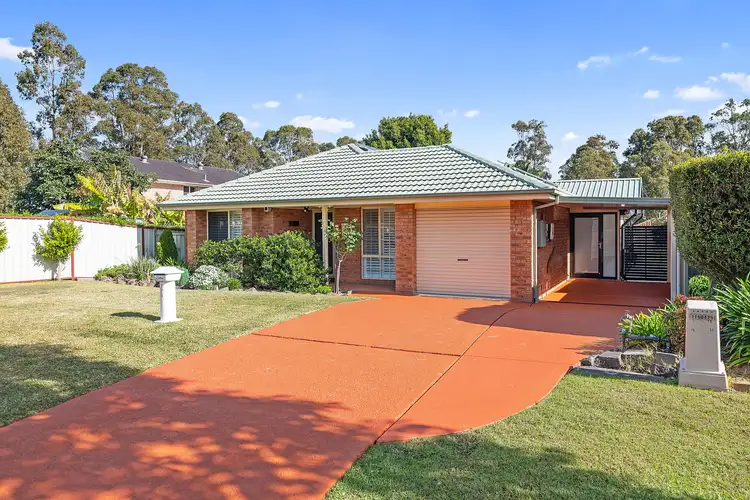This beautifully presented brick and tile home gets the mix right with its single-level ease, quality updates, and nothing on the to-do list.
The modern, glossy white kitchen acts as the heart of the home, flowing into a bright open plan living zone that steps through to a north-facing outdoor room. With a soaring cathedral ceiling, winter sun, and its own private entry, it's the kind of flexible space that works just as well for relaxed family living as it does for entertaining. Three bedrooms share a shower bathroom with separate w/c ensuite-style access to the master. There's a single garage plus a carport, rooftop solar to help with the bills, and established gardens that are easy to care for.
Set on a 487.9sqm block in a peaceful, family-friendly pocket, you're just 300m to Glendore Public School and local childcare. Bishop Tyrell, parks, and netball courts are nearby, while the new Woolies and updated Maryland Tavern are only 1.5km away when you're craving a pub meal or need to stock the fridge.
- Single level brick/tile home on 487.9sqm block
- Open plan living with a/c connects to north facing Queensland style room
- Glossy white kitchen with stone benchtops, electric cooktop, under bench oven
- Three bedrooms, main with a/c, fan, plantation shutters, walk-in robe and ensuite access to shower bathroom with separate w/c
- Single garage plus carport and driveway parking
- Glendore Public School – 300m, Bishop Tyrrell Anglican college – 1.6km, Callaghan College – 3.5km, University of Newcastle – 7km
- Newcastle CBD – 15km, M1 and Hunter Expressway at Cameron Park – 7.5km, John Hunter Hospital – 11km
Rental Estimate $630 - $660per week
Disclaimer:
All information provided by Wilton Lemke Stewart in the marketing of a property for sale or lease has been sourced from various third-party outlets that we deem reliable. Nonetheless, Wilton Lemke Stewart cannot ensure its absolute accuracy, and we bear no responsibility and disclaim all liability for any errors, omissions, inaccuracies, or misstatements in the information provided. Prospective buyers and tenants are encouraged to conduct their own due diligence and rely on their own investigations. All images, measurements, diagrams, renderings, and data are indicative and for illustrative purposes only, subject to potential changes.








 View more
View more View more
View more View more
View more View more
View more
