Price Undisclosed
3 Bed • 1 Bath • 15 Car • 30500m²
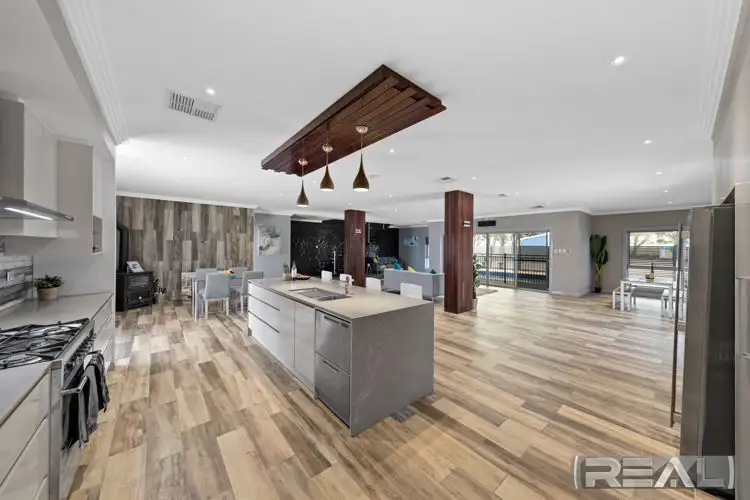
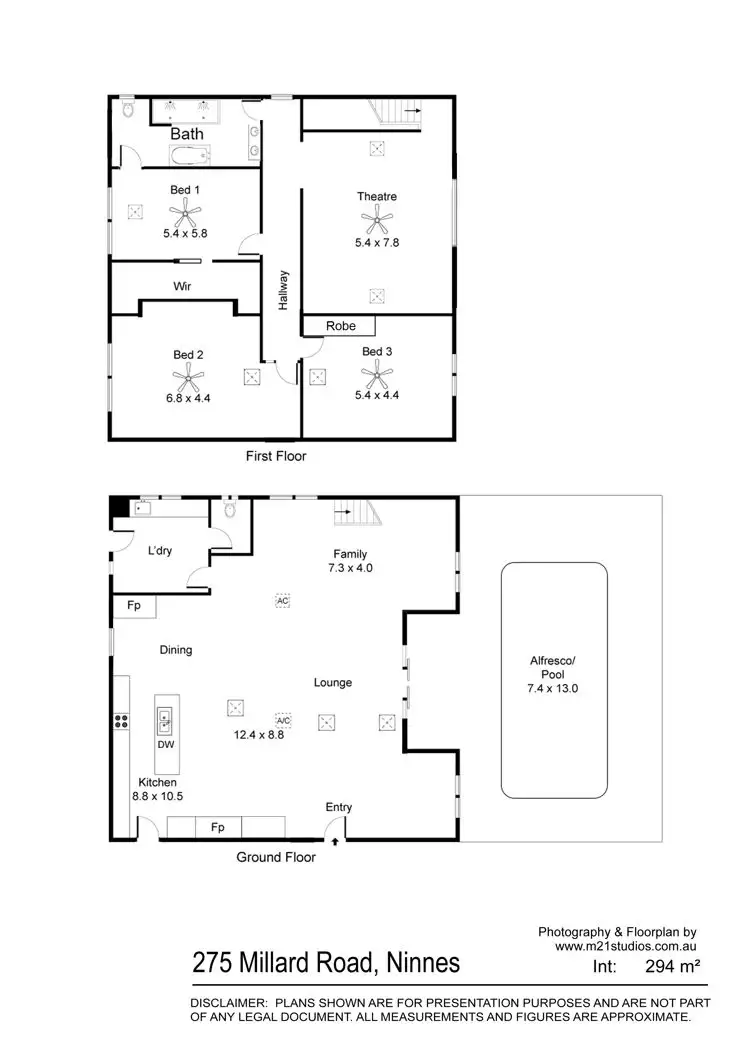
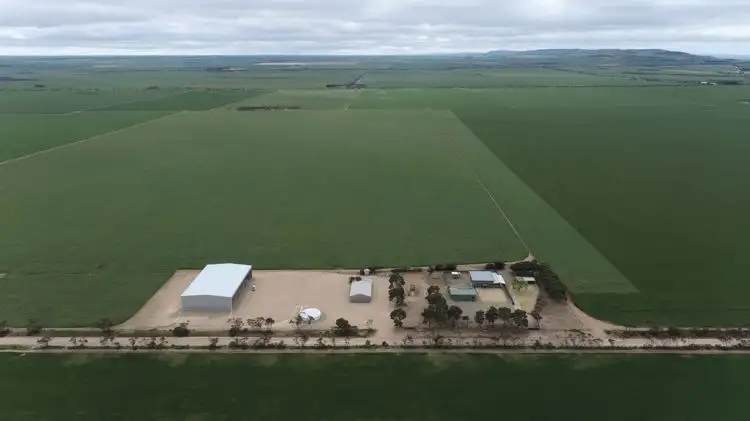
+26
Sold




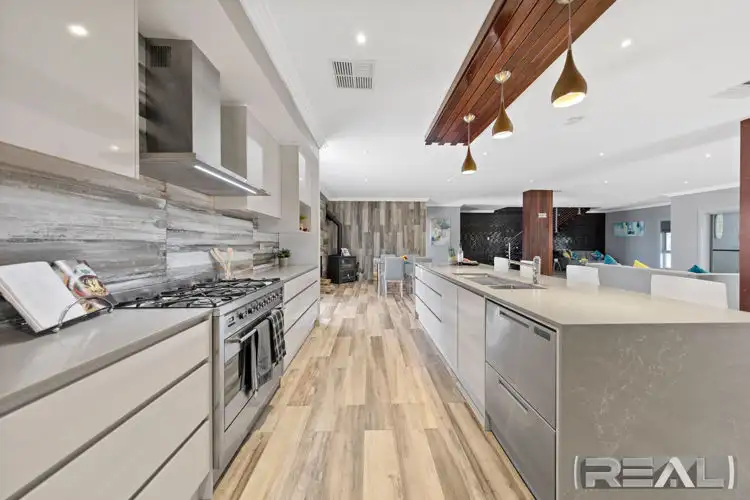
+24
Sold
275 Millard Road, Kulpara SA 5552
Copy address
Price Undisclosed
- 3Bed
- 1Bath
- 15 Car
- 30500m²
House Sold on Thu 27 Oct, 2022
What's around Millard Road
House description
“Affordability at its finest coupled with an outstanding quality home and pool with magnificent shedding on approx. 7.5 acres”
Property features
Building details
Area: 380m²
Land details
Area: 30500m²
Property video
Can't inspect the property in person? See what's inside in the video tour.
Interactive media & resources
What's around Millard Road
 View more
View more View more
View more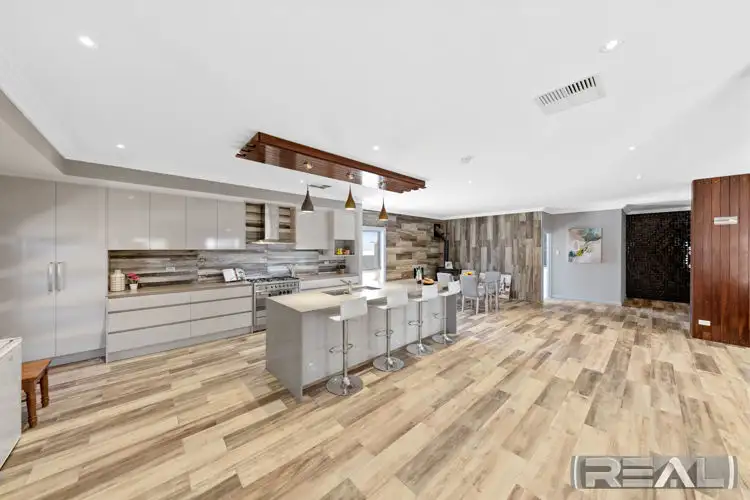 View more
View more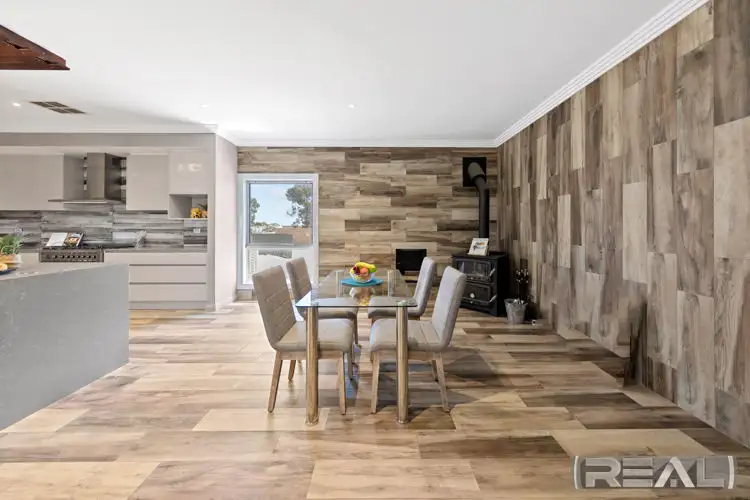 View more
View moreContact the real estate agent

Andy White
REAL Agents & Auctioneers
5(2 Reviews)
Send an enquiry
This property has been sold
But you can still contact the agent275 Millard Road, Kulpara SA 5552
Nearby schools in and around Kulpara, SA
Top reviews by locals of Kulpara, SA 5552
Discover what it's like to live in Kulpara before you inspect or move.
Discussions in Kulpara, SA
Wondering what the latest hot topics are in Kulpara, South Australia?
Similar Houses for sale in Kulpara, SA 5552
Properties for sale in nearby suburbs
Report Listing
