$735,000
5 Bed • 2 Bath • 5 Car • 4047m²
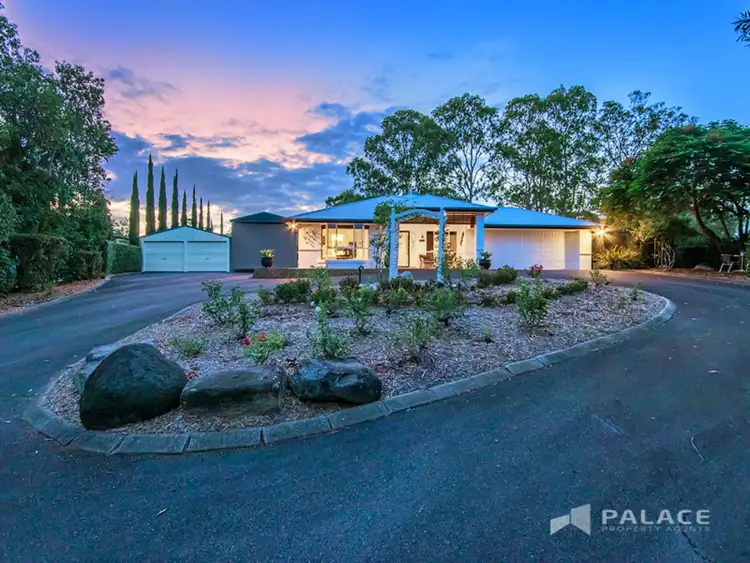
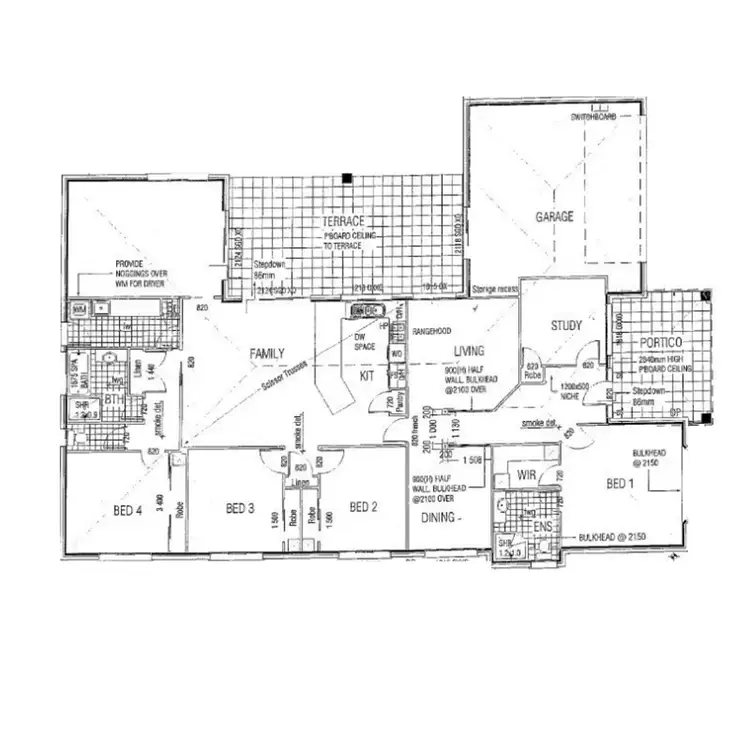
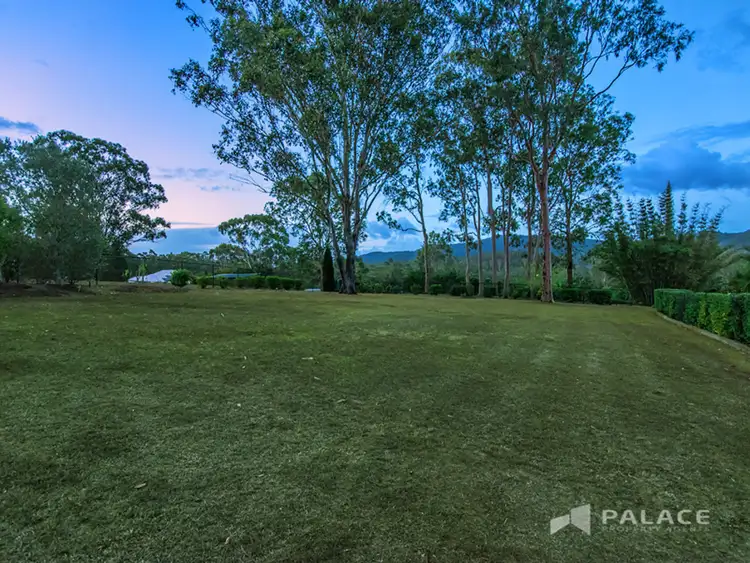
+21
Sold
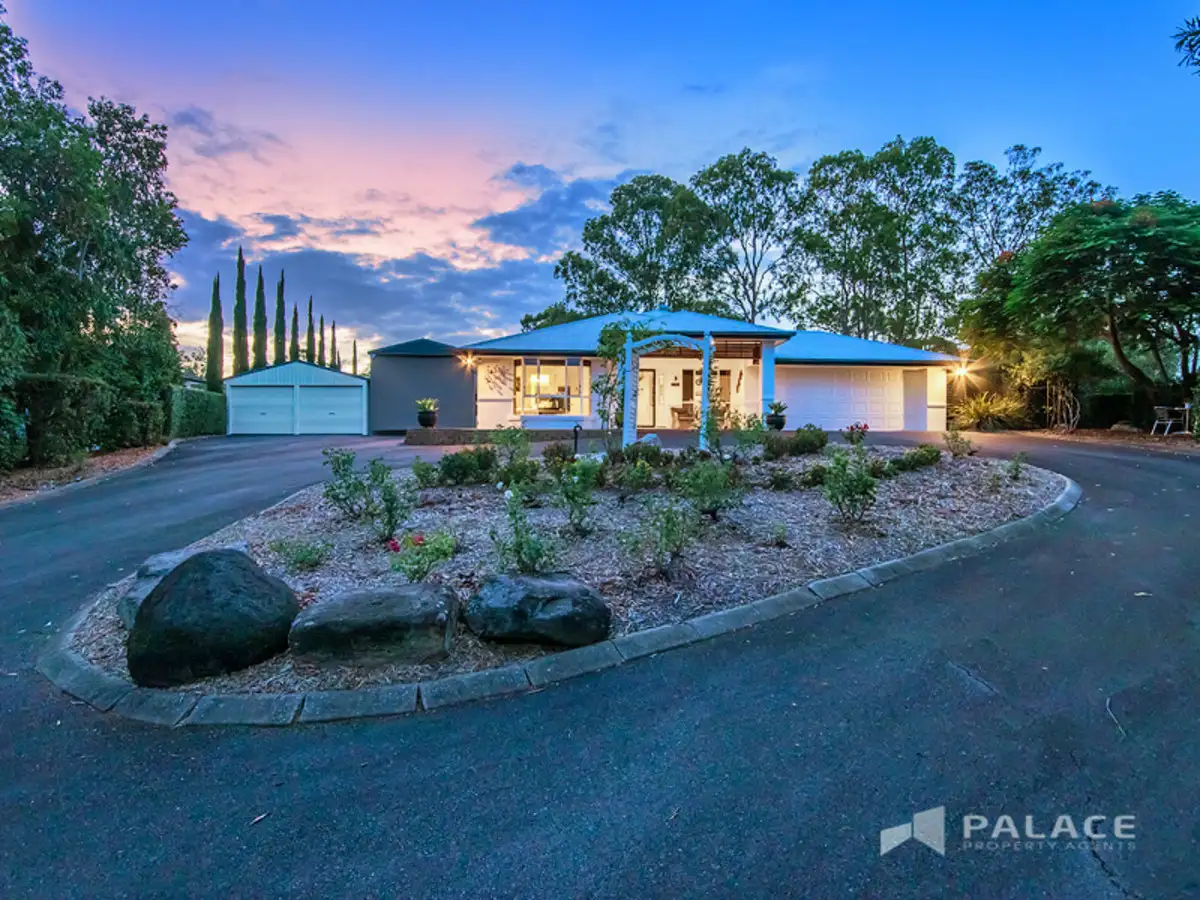


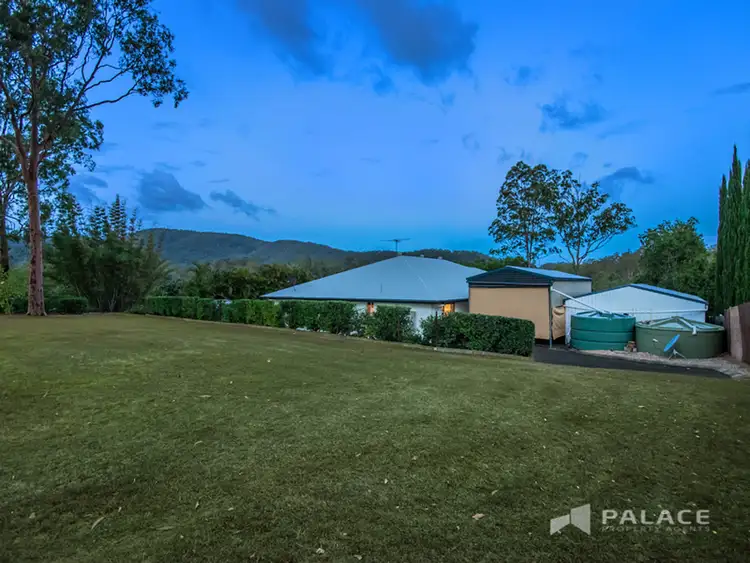
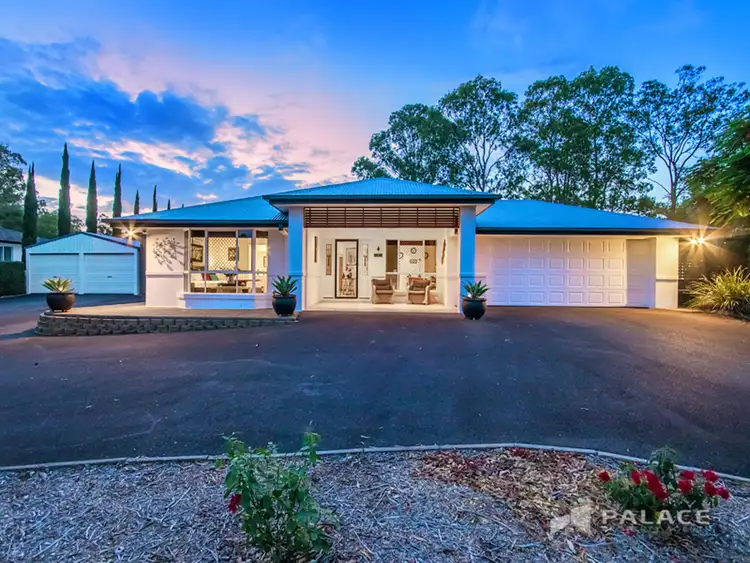
+19
Sold
276 George Holt Drive, Mount Crosby QLD 4306
Copy address
$735,000
- 5Bed
- 2Bath
- 5 Car
- 4047m²
House Sold on Mon 29 Apr, 2019
What's around George Holt Drive
House description
“SOLD BY CLARE & TERRY CANTWELL!!”
Property features
Other features
reverseCycleAirConLand details
Area: 4047m²
Interactive media & resources
What's around George Holt Drive
 View more
View more View more
View more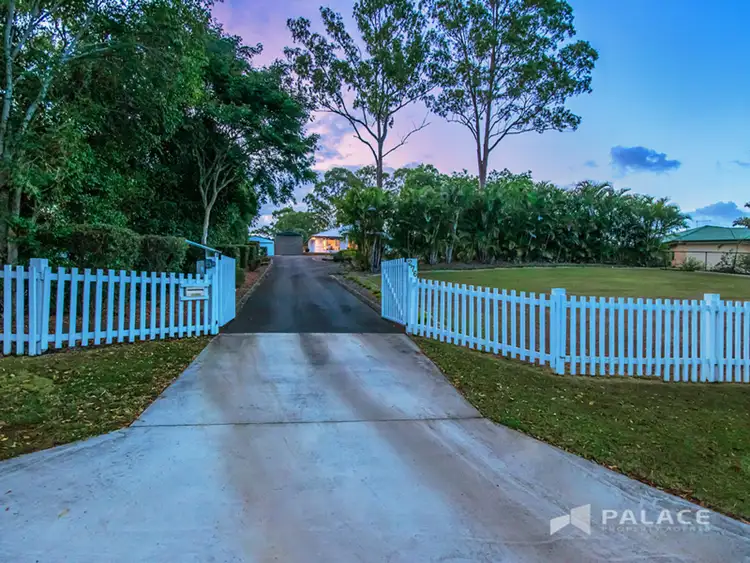 View more
View more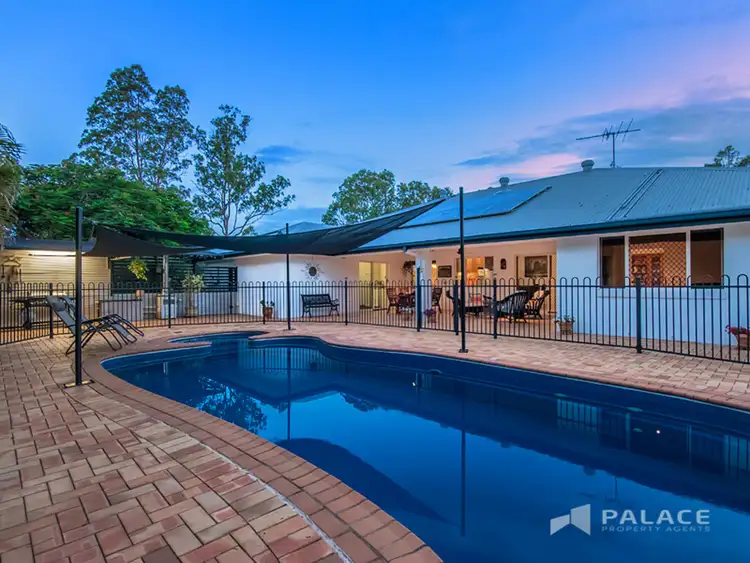 View more
View moreContact the real estate agent
Nearby schools in and around Mount Crosby, QLD
Top reviews by locals of Mount Crosby, QLD 4306
Discover what it's like to live in Mount Crosby before you inspect or move.
Discussions in Mount Crosby, QLD
Wondering what the latest hot topics are in Mount Crosby, Queensland?
Similar Houses for sale in Mount Crosby, QLD 4306
Properties for sale in nearby suburbs
Report Listing

