Price Undisclosed
3 Bed • 2 Bath • 5 Car • 809m²
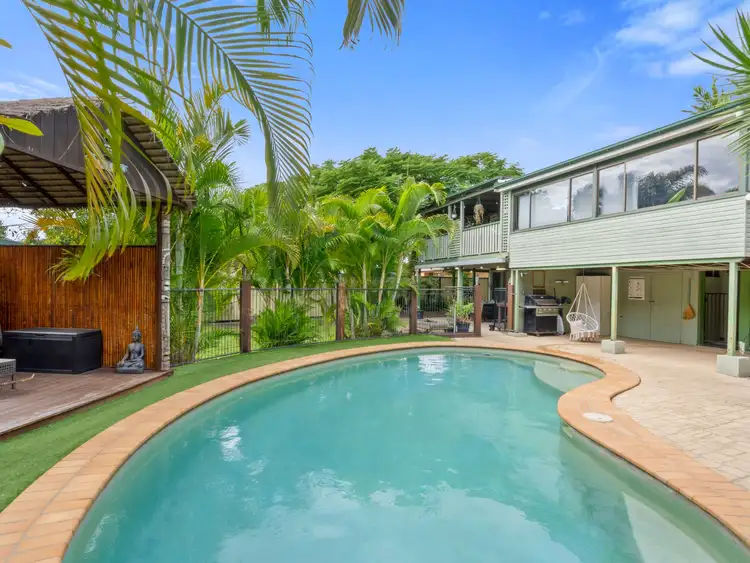
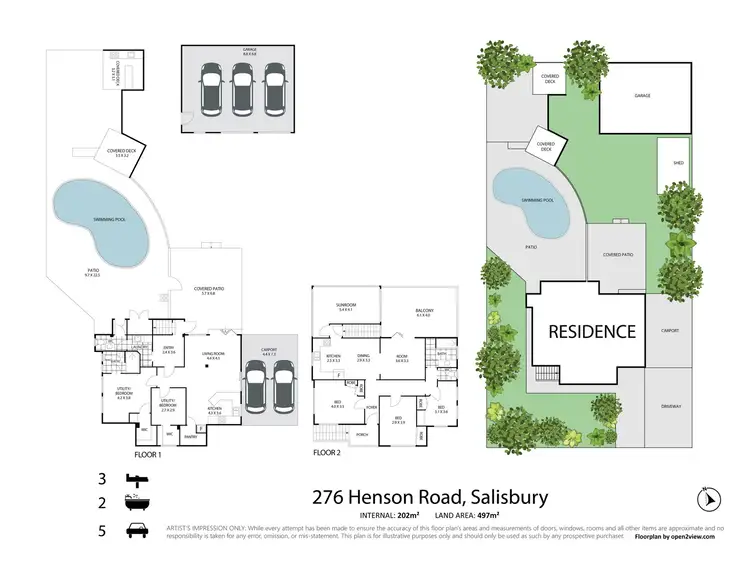
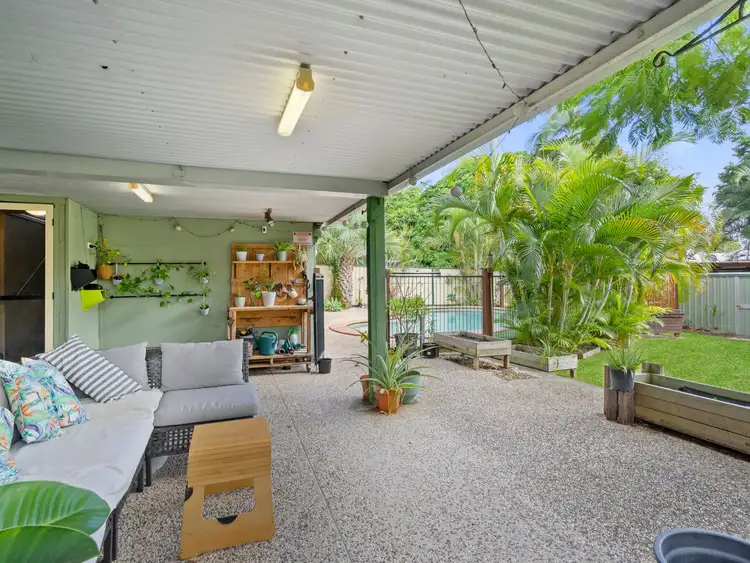
+24
Sold
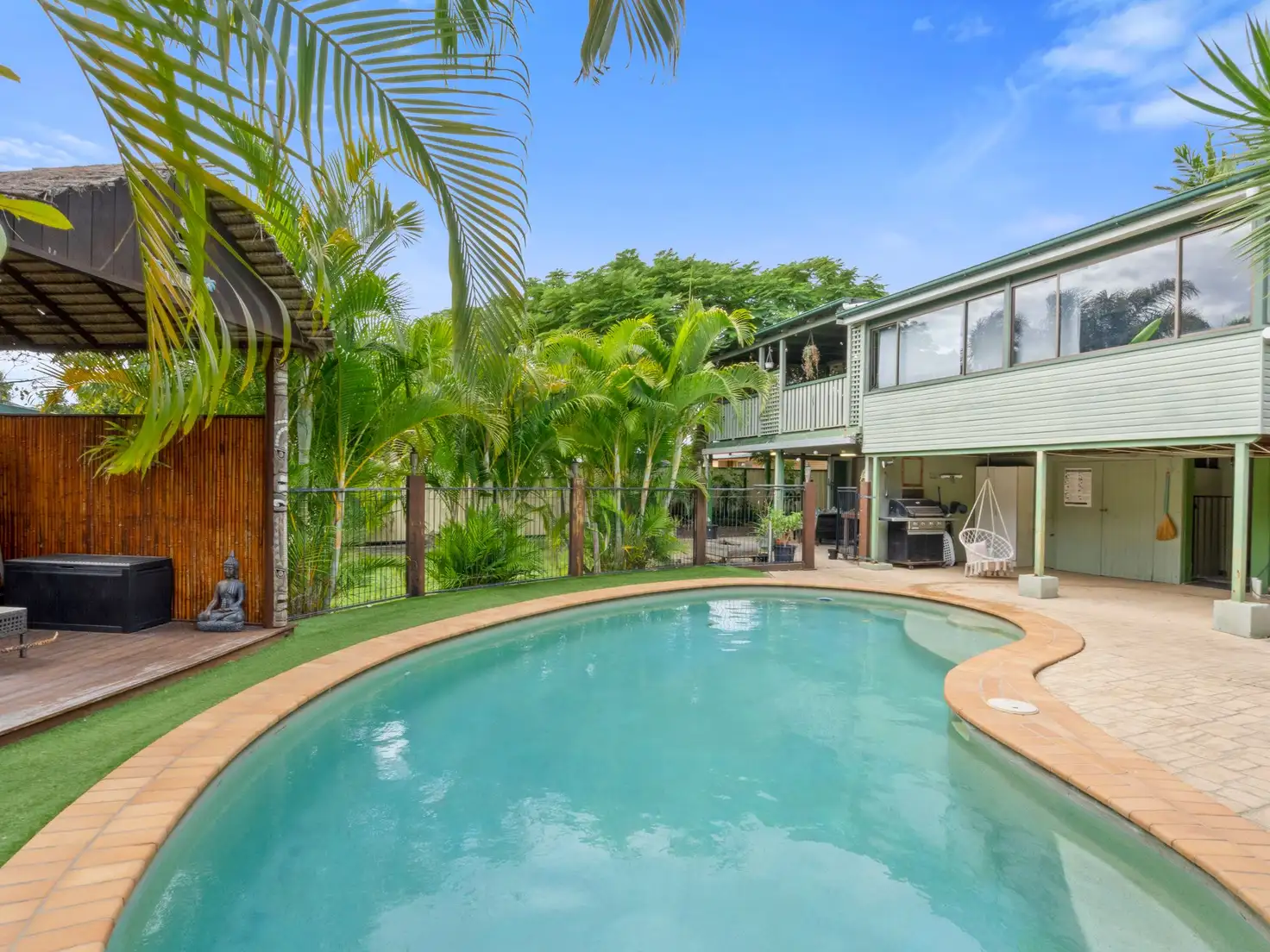


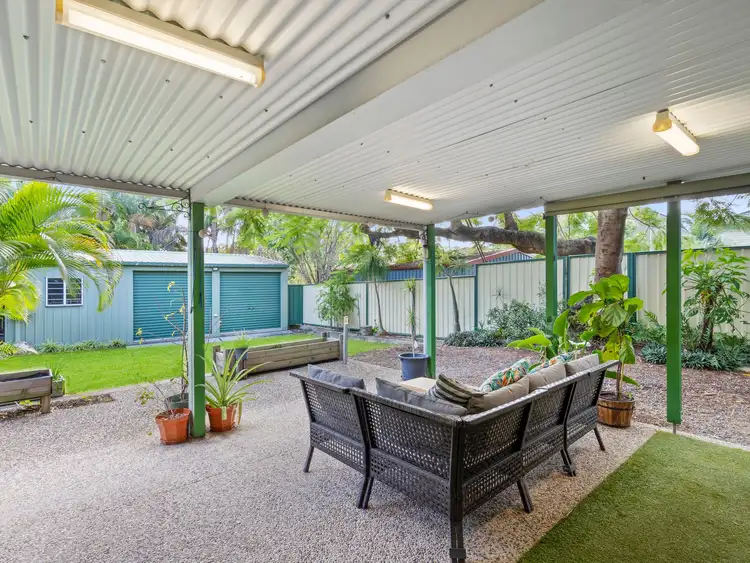
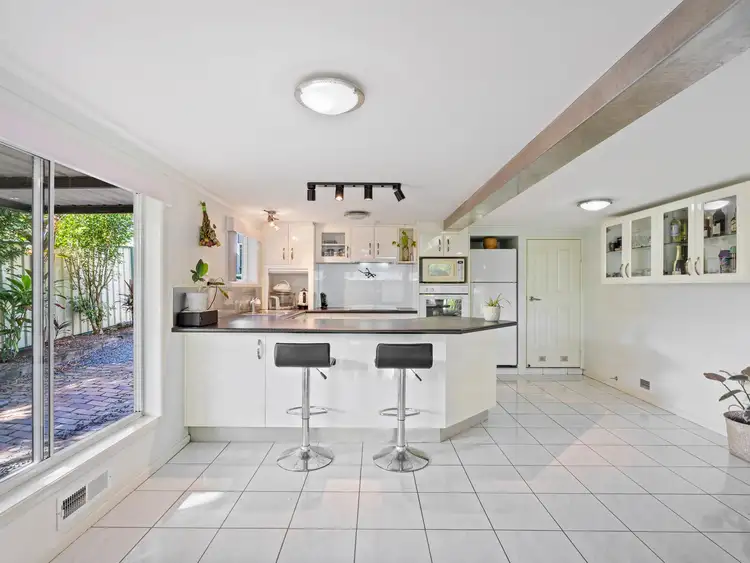
+22
Sold
276 Henson Road, Salisbury QLD 4107
Copy address
Price Undisclosed
- 3Bed
- 2Bath
- 5 Car
- 809m²
House Sold on Wed 7 Jun, 2023
What's around Henson Road
House description
“Entertainers delight!”
Land details
Area: 809m²
Interactive media & resources
What's around Henson Road
 View more
View more View more
View more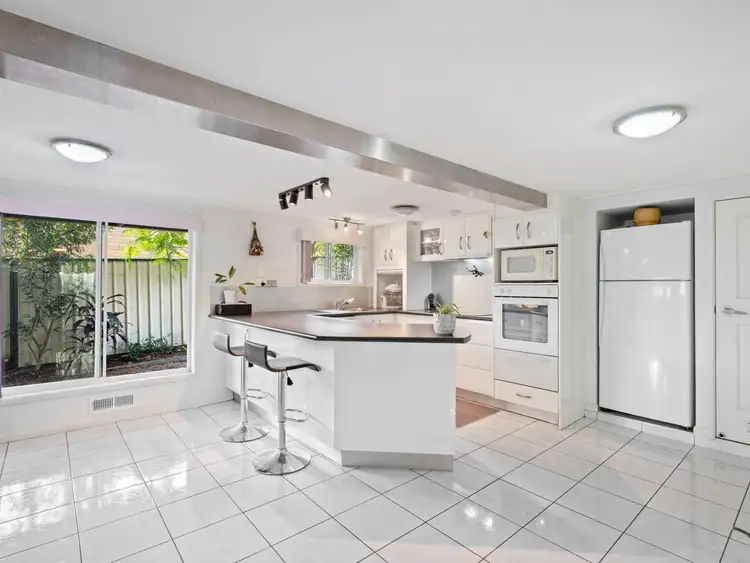 View more
View more View more
View moreContact the real estate agent

Bevin Powell
Ray White Annerley
0Not yet rated
Send an enquiry
This property has been sold
But you can still contact the agent276 Henson Road, Salisbury QLD 4107
Nearby schools in and around Salisbury, QLD
Top reviews by locals of Salisbury, QLD 4107
Discover what it's like to live in Salisbury before you inspect or move.
Discussions in Salisbury, QLD
Wondering what the latest hot topics are in Salisbury, Queensland?
Similar Houses for sale in Salisbury, QLD 4107
Properties for sale in nearby suburbs
Report Listing
