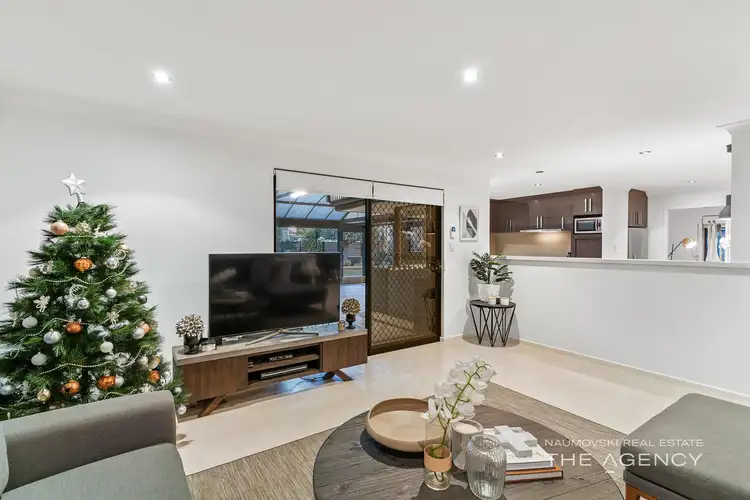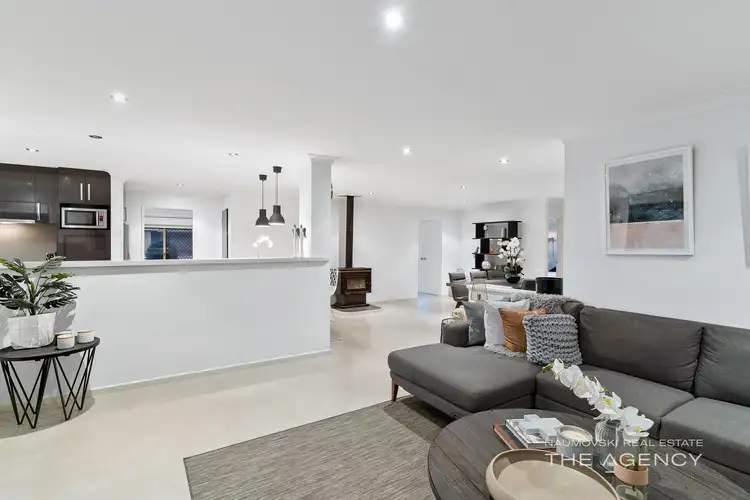$837,500
4 Bed • 2 Bath • 2 Car • 661m²



+24
Sold





+22
Sold
277 Odin Drive, Stirling WA 6021
Copy address
$837,500
- 4Bed
- 2Bath
- 2 Car
- 661m²
House Sold on Sun 14 Feb, 2021
What's around Odin Drive
House description
“UNBEATABLE FAMILY LIVING!”
Property features
Land details
Area: 661m²
What's around Odin Drive
 View more
View more View more
View more View more
View more View more
View moreContact the real estate agent

Adam Naumovski
The Agency Perth
0Not yet rated
Send an enquiry
This property has been sold
But you can still contact the agent277 Odin Drive, Stirling WA 6021
Nearby schools in and around Stirling, WA
Top reviews by locals of Stirling, WA 6021
Discover what it's like to live in Stirling before you inspect or move.
Discussions in Stirling, WA
Wondering what the latest hot topics are in Stirling, Western Australia?
Similar Houses for sale in Stirling, WA 6021
Properties for sale in nearby suburbs
Report Listing
