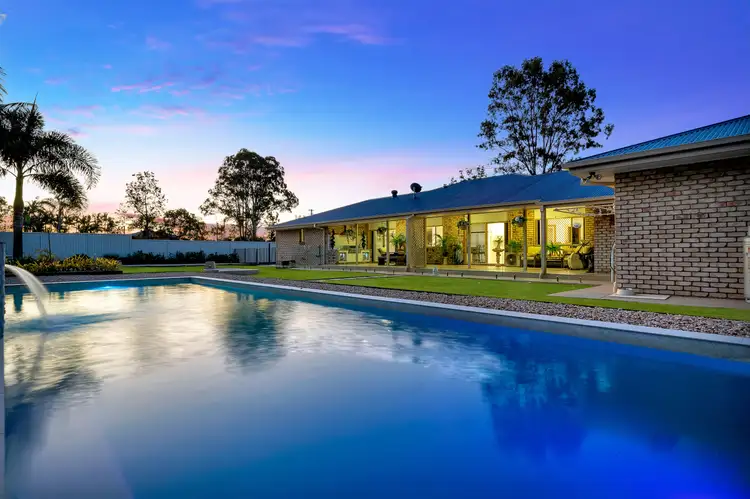This one-of-a-kind estate will soon become your families' paradise. It offers an exceptional opportunity for the buyer who is in the market to find a large family home to accommodate more than one generation. Located mid-way between the Gold Coast and Brisbane, it is perfect for the commuter or for a home business.
Sprawled across a completely flat acre of manicured grounds it has many exciting features. Some of which include an outdoor cinema with a turfed 30-person lounge for your family movie nights and a 6m long screen. A 12m magnesium swimming pool to take away those aches and pains, and an 8 person Benihana to cook all your favourite Asian meals with your friends. A 10m long raised vegetable and herb garden is reachable from the adjacent roman inspired outdoor table. The outside Bar area has a 3m bench for bar stools to sit easily either side.
For the boys, a man cave with a built-in 3m sturdy workbench, power, and driveway access. It is adjacent the oversized triple garage and double garage which can accommodate up to 4 cars. Also, there is a pre-approved and certified blueprint for a 12-car shed if you would like to add more garages in the future.
Beautiful natural, neutral colour palettes have been used throughout, ensuring a clean and calm environment. The home has been designed and presented by an Interior Designer who has chosen classic style finishes.
There are three separated living areas, for three generations, or just spaces to enjoy some peace. The home has been tiled throughout with a natural toned French Marble-look tile. This ensures that it will be a cooler home through Australia's hotter months.
A large French Provincial style kitchen has soft-close drawers and overhead cabinetry. The kitchen is perfectly positioned overlooking the pool, so you can keep an eye on the kids and even has a spot for a breakfast table within the kitchen itself. It is finished with quality appliances, 2pac finishes, granite benches, and two separate ovens plus a convection microwave for the serious entertainer.
The master suite bedroom is over 35sq complete with an additional walk-in robe, housing shelving as well as hanging spaces. The ensuite has a double sink vanity with loads of storage space and a dedicated medicine cupboard, a step-up spa bath, ceiling to floor tiling and a separate toilet with a top-of-the-range bidet.
Also, there is a substantial teenager or Grandma retreat, with specialised soundproofing flooring, in a neutral beach-tone. It also contains over 6m of floor to ceiling built-in shelved cupboards and contains the 6th bedroom which overlooks the pool.
The home also includes a dedicated study with a built-in bench, in a u' shape for a home office or a beautiful homework haven. It has built in shelves and offers enough power points to run three or more computers.
The yard has plenty of room for another house or two, or even a tennis court. Subject to council approval, the property can be subdivided into 6 allotments.
Overall, the home offers a lot of bang for your buck, ticking boxes like entertainer, self-sufficiency, location, large extended family, and easy maintenance.
Look out for the appointment times and see it for yourself.
Summary of Features:
• 6m Outdoor cinema screen
• Grassed lounge to seat 30 people
• 12m magnesium pool & blade water feature
• A walk-in bird aviary
• Two outdoor stages
• Large undercover alfresco area
• Outdoor bar, meals area & Benihana
• Outdoor kitchen with Beefeater BBQ & two drink fridges
• 10 Car parking areas
• Chicken coop with stock shelves & laying area
• Substantial tool shed/man cave
• 30 varying fruit trees in raised beds
• Easy-maintenance tropical gardens
• Raised vegetable & herb garden with irrigation
• 35,000L water tank
• Rheem Solar Hot Water
• Non-tamper Letter Box for large parcels and mail
• Single level, solid brick home
• Air-conditioning
• Five car garage and pre-approved 12 car shed
• Five spacious bedrooms with ceiling fans, built in robes & window coverings
• A large study with built in benches
• Fully fenced with new 2.1m high Colorbond
• All windows have Security Screens
• Sensor Security Lights
• All UV tinted windows
• Earth Wool R6 best insulation for sound and heat
• Ducted VacuMaid
• North - south facing for optimal breezes
• Window coverings: verticals and curtains
• Newly painted
• High ceilings
• Specialised bars and rails
• Bidet in main ensuite
• All cupboards and drawers are soft-close
• Quiet, friendly neighbourhood
• 6 mins to the Hyperdome
• Ability to subdivide
Please feel free to contact us with any further enquiries.








 View more
View more View more
View more View more
View more View more
View more
