Price Undisclosed
3 Bed • 2 Bath • 0 Car • 626m²
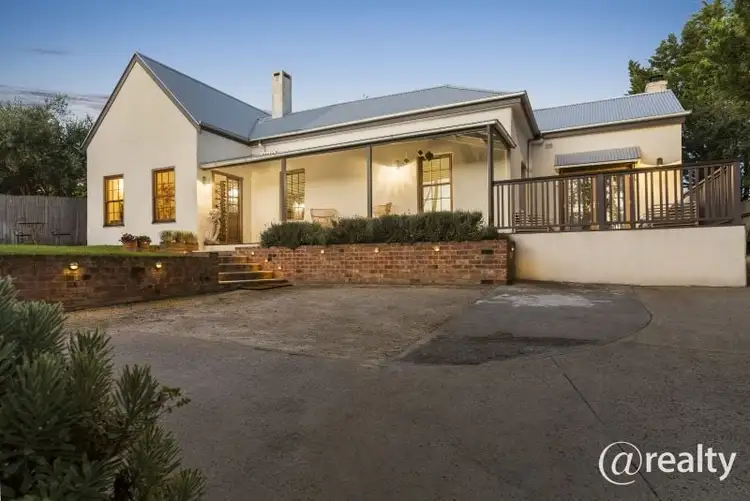
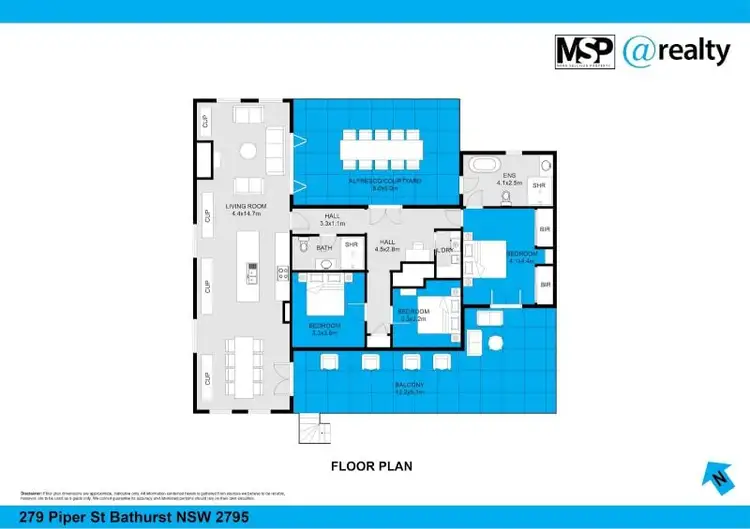
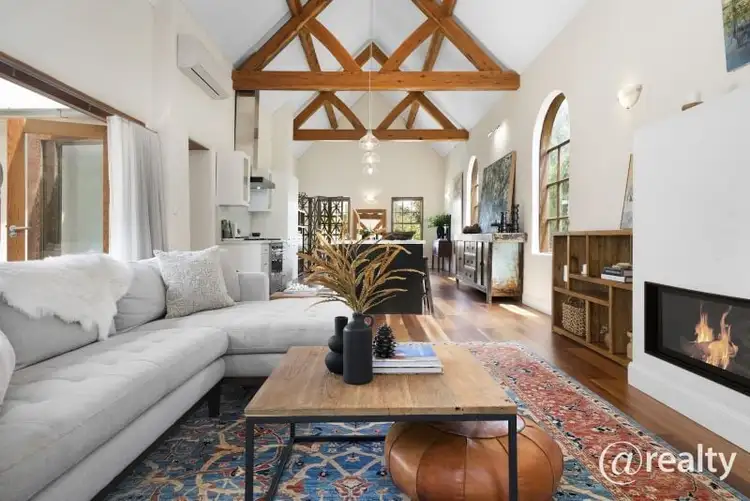
+18
Sold
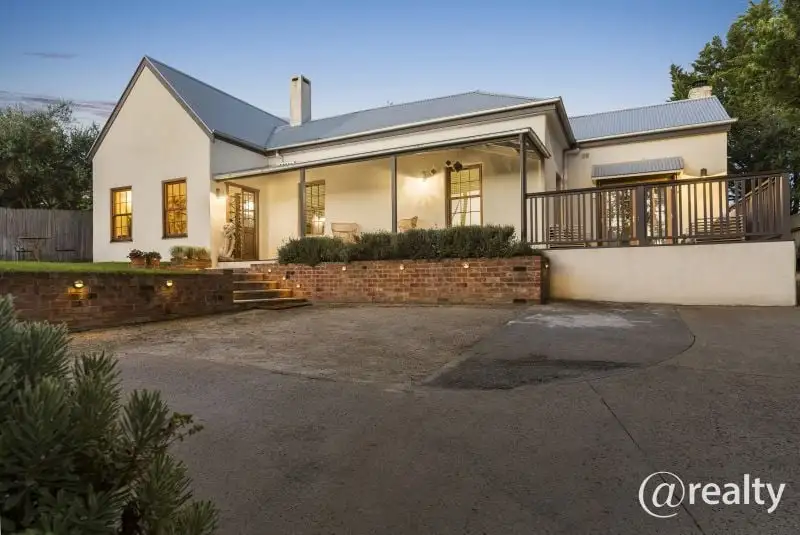


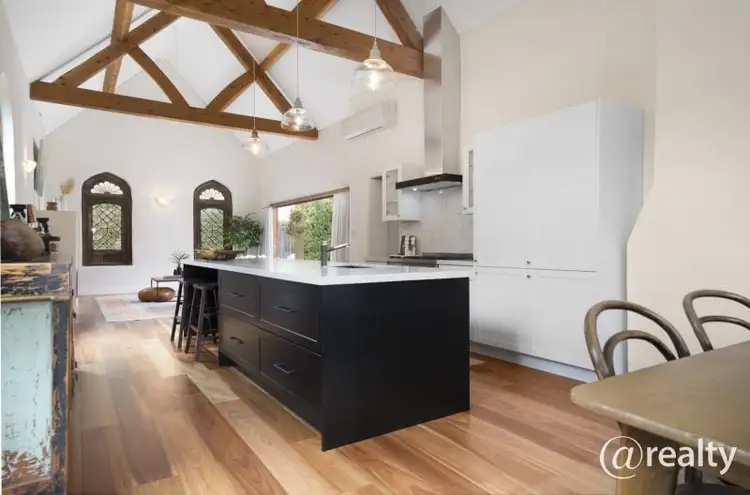
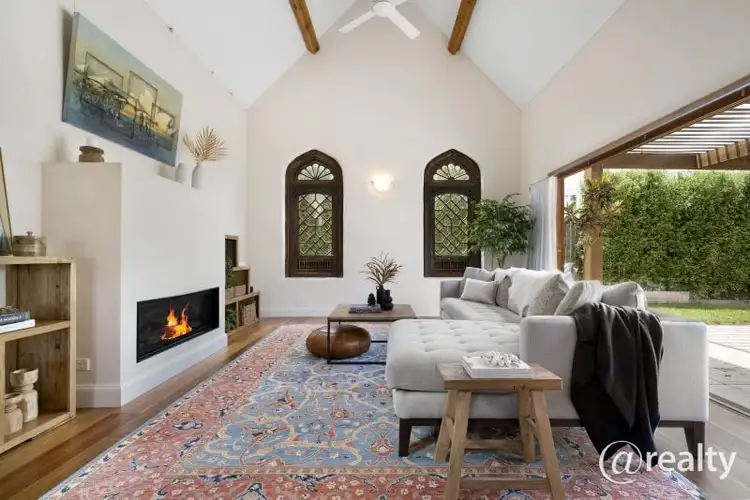
+16
Sold
279 Piper Street, Bathurst NSW 2795
Copy address
Price Undisclosed
- 3Bed
- 2Bath
- 0 Car
- 626m²
House Sold
What's around Piper Street
House description
““CBD BATHURST LUXURY OASIS””
Property features
Building details
Area: 270m²
Land details
Area: 626m²
Property video
Can't inspect the property in person? See what's inside in the video tour.
Interactive media & resources
What's around Piper Street
 View more
View more View more
View more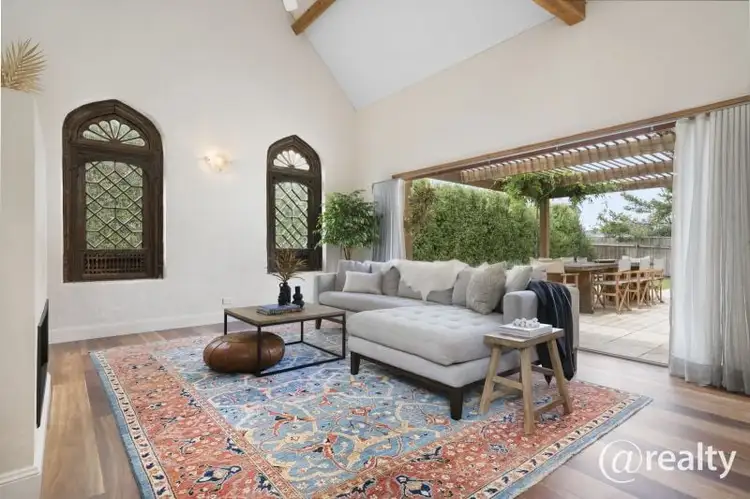 View more
View more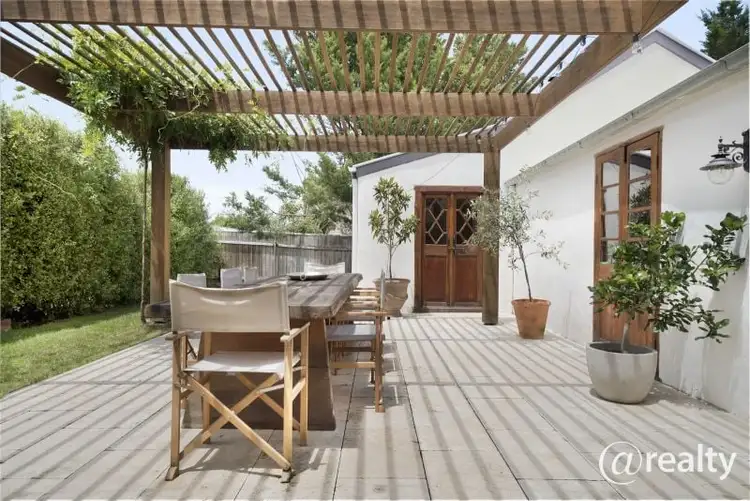 View more
View moreContact the real estate agent

Mark Sullivan
@realty
0Not yet rated
Send an enquiry
This property has been sold
But you can still contact the agent279 Piper Street, Bathurst NSW 2795
Nearby schools in and around Bathurst, NSW
Top reviews by locals of Bathurst, NSW 2795
Discover what it's like to live in Bathurst before you inspect or move.
Discussions in Bathurst, NSW
Wondering what the latest hot topics are in Bathurst, New South Wales?
Similar Houses for sale in Bathurst, NSW 2795
Properties for sale in nearby suburbs
Report Listing
