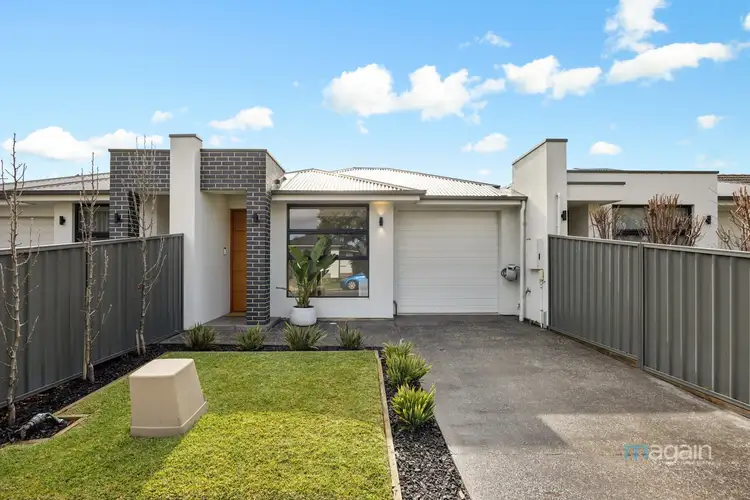Please contact Travis Denham and Andrew Fox from Magain Real Estate for all your property advice.
Built in 2019, this stylish Torrens Titled home occupies approximately 278m² in the sought-after Oaklands Park area. Boasting a modern design and a versatile layout, this residence seamlessly blends aesthetics and practicality. Thoughtfully designed with numerous features, this home is sure to captivate.
At the end of the wide hallway lies the expansive open-plan kitchen, living, and dining area. Large sliding doors seamlessly blend indoor and outdoor spaces, creating a welcoming atmosphere ideal for entertaining and relaxation. The rear of the home features a spacious lawn, perfect for children and pets.
The kitchen combines freshness and functionality, featuring white cabinetry for ample storage and pristine white stone countertops, providing a perfect blank canvas for any home cook. It boasts high-quality stainless steel appliances, including an oven, 4-burner gas stove, rangehood, and dishwasher. Cooking enthusiasts will appreciate the generous bench space for meal preparation and casual dining, along with a breakfast/serving bar ideal for entertaining guests.
This charming residence features two separate living areas, providing versatility and customization to suit various lifestyle needs. It includes three spacious bedrooms, each equipped with built-in wardrobes for ample storage and ceiling fans. The master bedroom stands out with its luxurious private ensuite, offering a touch of elegance and comfort.
The floorplan of this home is exceptionally practical, with all bedrooms conveniently located near the main bathroom. The bathroom is fully equipped with a vanity, spacious walk-in shower, bathtub, and toilet. The laundry is discreetly positioned in the hallway behind sliding doors, allowing it to be neatly tucked away after use.
Additional notable features of the home include ducted reverse cycle air conditioning throughout, rainwater tanks plumbed to the toilets, 3.0kW solar panels, and a single car garage for car safety as well as bonus home storage.
This well-positioned property appeals to a wide array of potential buyers, offering exceptional centrality. Surrounded by prestigious educational institutions like Paringa Primary School, Warradale Primary, and Edge Early Learning Oaklands Park, it caters perfectly to families prioritizing quality education. Additionally, it boasts easy access to major shopping hubs such as Marion Shopping Centre and Brighton Central, ensuring convenience for daily necessities. Enjoy a variety of dining options at Jetty Road Brighton and Jetty Road Glenelg, with Adelaide's premier coastline just minutes away. For commuters, Oaklands & Warradale Train Stations are a quick 2-minute drive, and the Marion Bus Interchange provides access to various destinations. This location epitomizes the essence of Southern living.
Disclaimer: All floor plans, photos and text are for illustration purposes only and are not intended to be part of any contract. All measurements are approximate, and details intended to be relied upon should be independently verified.
(RLA 299713)
Magain Real Estate Brighton
Independent franchisee - Denham Property Sales Pty Ltd









 View more
View more View more
View more View more
View more View more
View more


