Only recently constructed, this brand new stylish executive entertainer offers a vibrant, contemporary living space that flows effortlessly across a generous 4 bedroom layout.
Quality appointments combine with thoughtful architectural design to offer a stylish and modern living space that will appeal to busy professional and executive families.
Crisp floating floors, fresh neutral tones, 2.7m square set ceilings, 2.4m doors and LED downlights flow throughout the home, while ducted reverse cycle air-conditioning ensures a comfortable year-round environment.
Enjoy open plan living in a combined lounge/dining room where a stunning modern kitchen seamlessly integrates into the living space. Cook in style with composite stone bench tops, waterfall island breakfast bar, wide double sink, Smeg 6 burner stove, window splashbacks, walk-in pantry and handle-less overhead cupboards.
Sliding doors open to seamlessly unite indoor and outdoor living with a sensational tiled portico offering a fabulous space for your alfresco entertaining, all overlooking a lawn covered rear yard with ample room for kids and pets.
The home offers 4 bedrooms, all with robe amenities. The master bedroom features a spacious walk-in robe and luxury ensuite bathroom. Bedrooms 2 and 3 provide built-in robes, while bedroom 4 features a built-in robe and direct access to the ground floor bathroom.
An upstairs retreat/media room provides that valuable 2nd living space, while a double garage with auto panel lift door accommodates the family cars, completing a value packed, prestige offering that is certain to impress.
Briefly:
* Brand-new executive home
* Crisp floating floors, fresh neutral tones, 2.7m square set ceilings, 2.4m doors and LED downlights
* Open plan living/dining with luxury kitchen overlooking
* Kitchen boasting composite stone bench tops, waterfall island breakfast bar, wide double sink, Smeg 6 burner stove, window splashbacks, walk-in pantry and handle-less overhead cupboards
* Tiled alfresco portico with gas point (under main roof)
* Generous lawn covered rear yard with established landscape
* 4 spacious bedrooms, all of double proportion, all with robe amenities
* Bedroom 1 with walk-in robe and luxury ensuite bathroom
* Bedrooms 2 & 3 with built-in robes
* Bedroom 4 with built-in robe and direct access to the ground floor bathroom
* Upstairs retreat/media room
* Ducted reverse cycle air-conditioning
* Double garage with auto panel lift door
* Under stair storage
* Exposed aggregate driveway and paths
Perfectly located half way between the city and the beach, with all amenities at your disposal. Welland Plaza Shopping Centre is a short walk away for your weekly shopping, with Rundle Mall, The Central Market and Westfield West Lakes & Arndale all available for specialty shopping and entertainment. Lewanik Reserve and playground are just around the corner and The River Torrens Linear Park is just down the road.
Walk the kids to school with Allenby Gardens Primary just down the, with the zoned high school being Underdale High School. Quality private schools in the area include St Michaels College, Nazareth Catholic College, St Josephs & Whitefriars School.
Zoning information is obtained from www.education.sa.gov.au Purchasers are responsible for ensuring by independent verification its accuracy, currency or completeness.
Ray White Norwood are taking preventive measures for the health and safety of its clients and buyers entering any one of our properties. Please note that social distancing will be required at this open inspection.
Property Details:
Council | TBC
Zone | TBC
Land | TBCsqm(Approx.)
House | TBCsqm(Approx.)
Built | TBC
Council Rates | $TBC pa
Water | $TBC pq
ESL | $TBC pq
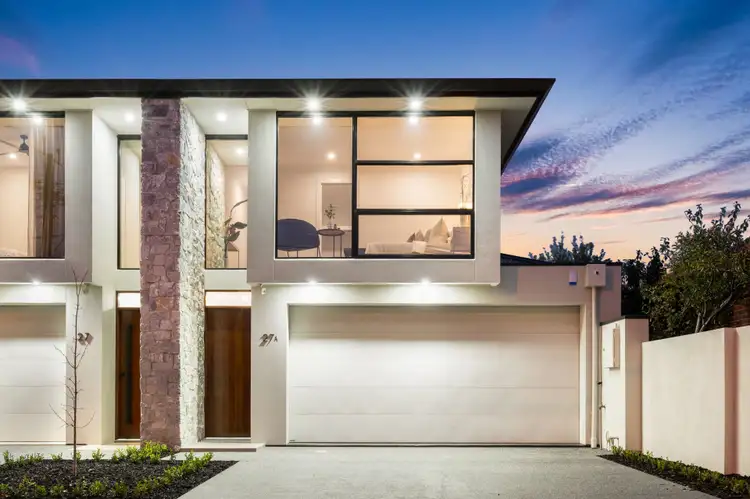
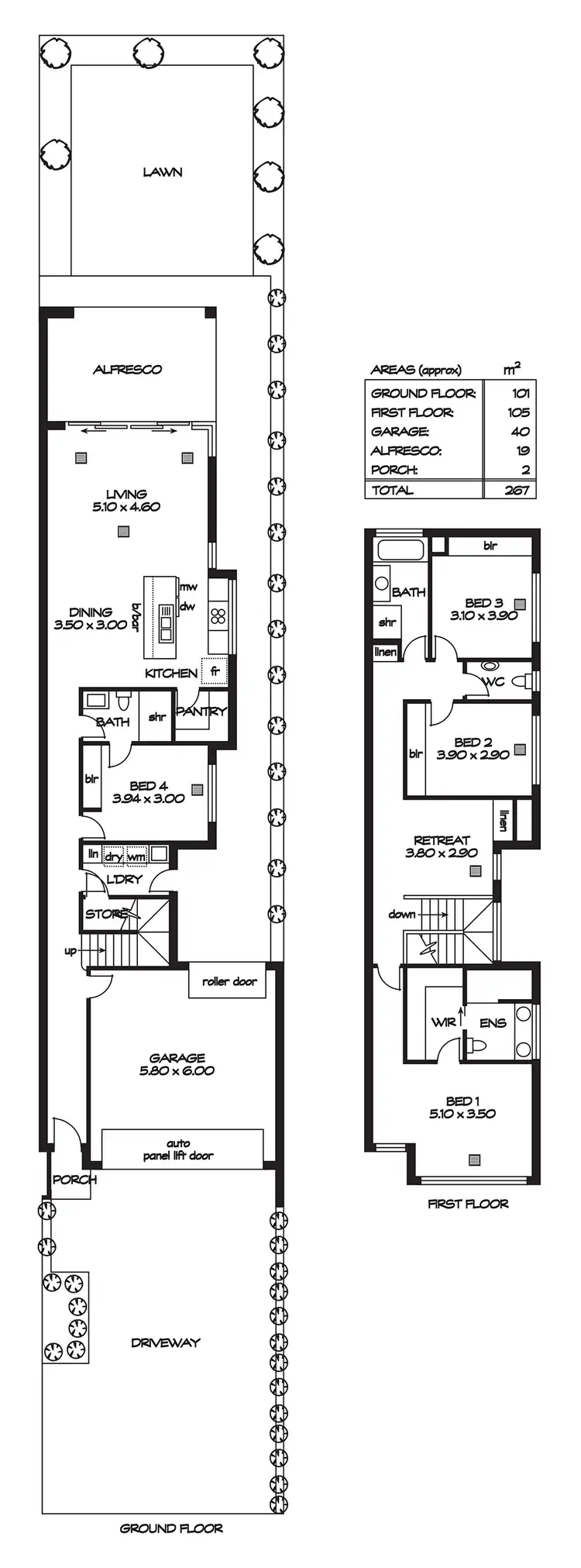
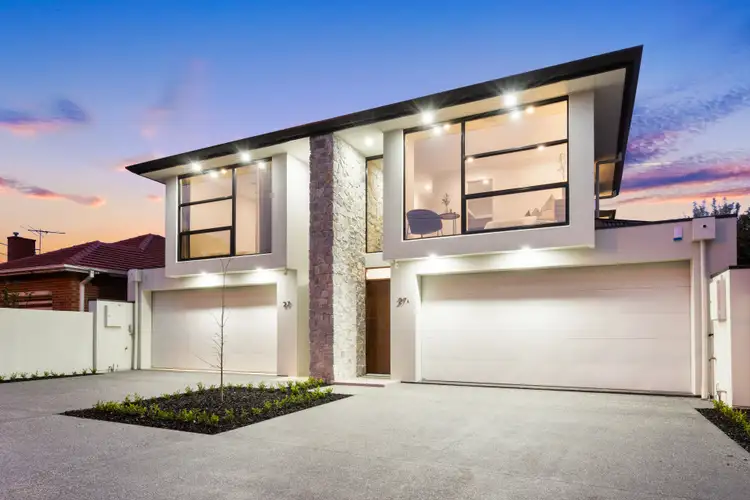
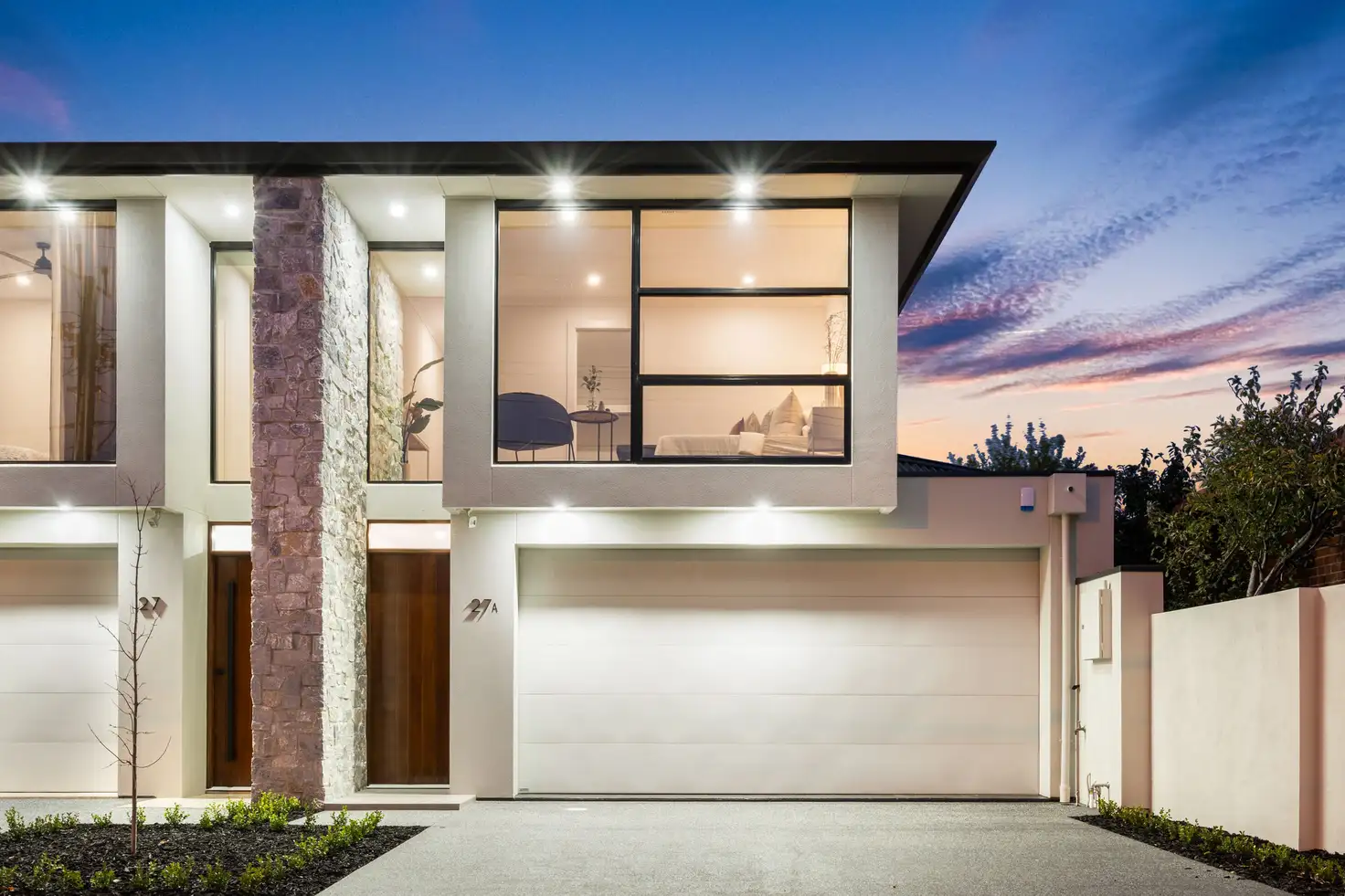


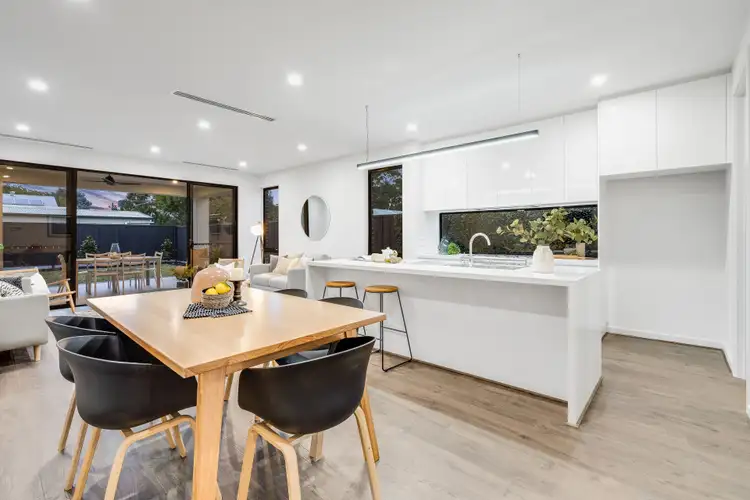
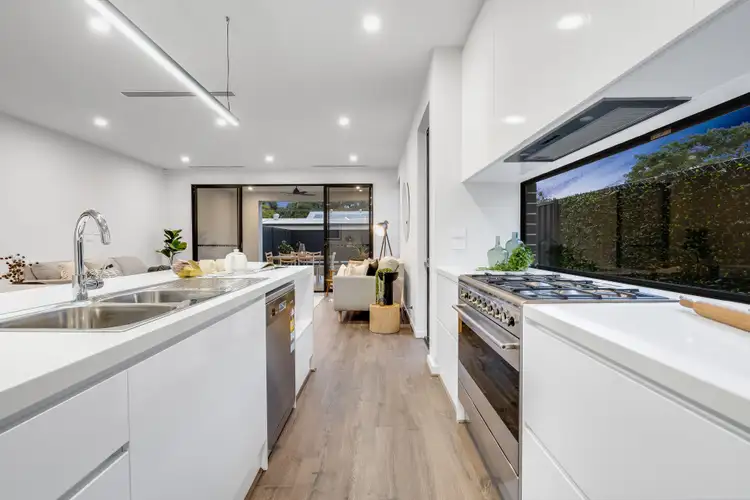
 View more
View more View more
View more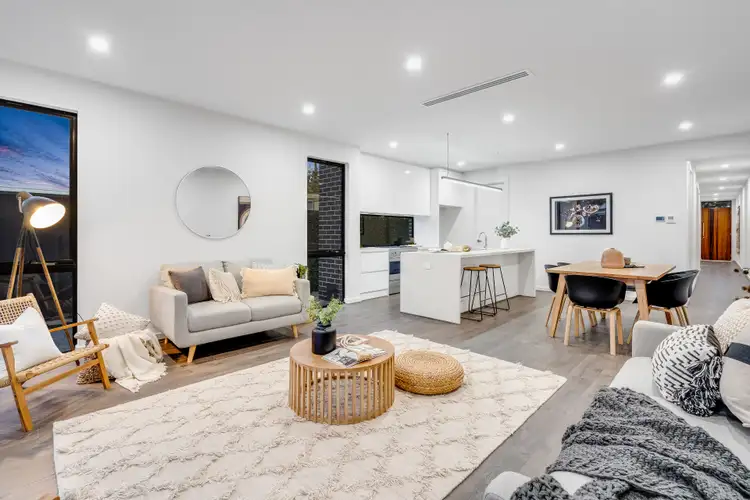 View more
View more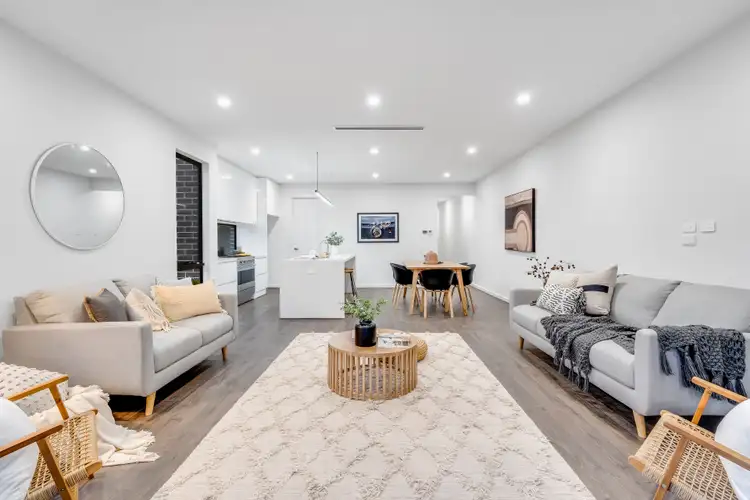 View more
View more
