Airy modernity in heritage precinct
Airy, open modernity is a rare find in a precious heritage precinct, but that is exactly what this home offers, along with ocean views, a pool, and clever separation of spaces for flexible family living. This is a lovely street that rises up from the old prison walls to this elevated dress-circle position. Built to embrace the views, the northern light, and the cooling breezes, this bright, welcoming home combines the earthiness of limestone with brilliant natural light and clean contemporary design.
A curving path leads to the secure gated entry and portico, and inside the feeling of openness is immediately striking. Above is the heart of the home, where long open-plan living flows to dramatic triangular glass to the north. Stack open the doors to the deck and enjoy the lovely outlook over historic streetscapes and across to the ocean and Rottnest Island, or dare to take the ladder up to the viewing platform for a truly spectacular coastal panorama. Inside, the generous family kitchen is finely equipped, facing more ocean and island vistas through sliding doors to the western deck. The adjacent study is a great place to work, being perfectly placed for the view. Beyond is a powder room, and then the secluded master-suite: elevated, private, breezy and serene, with walk-in-robe, spa, and its own deck with long views down the coast to the south.
On the lower floor, the family flexibility keeps unfolding: two bedrooms, each with en-suite; a living area or activity room with kitchenette and its own deck; theatre room (or fourth bedroom). There'll be competition for the rear bedroom, as it opens to a glass-walled balcony looking to the pool. It is all green seclusion and privacy, with a high limestone wall and outdoor dining by the pool amongst shady gardens.
Walk down the hill to town, stroll to great local schools, enjoy the green open space of Stevens Reserve nearby, and be at the beach in minutes. This is a wonderful home for entertaining and family celebrations, with a great series of spaces for everyone to work, study, play, or just relax and enjoy the view.
3 bedrooms 3 bathrooms 1 office 1 theatre room 1 pool 2 cars
• North-facing contemporary home, ocean and island views
• Built by Luxury builder Beaumonde Homes
• Lovely street: elevated position in heritage precinct
• Open and airy, great natural light, indoor-outdoor flow
• Theatre room, second living room with kitchenette and deck
• Spacious walled garden with pool and outdoor dining
• Secluded master suite with balcony and views
• Rear bedroom opens to poolside balcony and gardens
• Fully-fitted office near western deck with ocean vista
• Each bedroom with own bathroom, plus two more powder rooms
• Exposed limestone feature walls, double garage
• Very secure but central: walk to town, park, schools
Please call Hayden Groves on 0411 615 582 for further details.

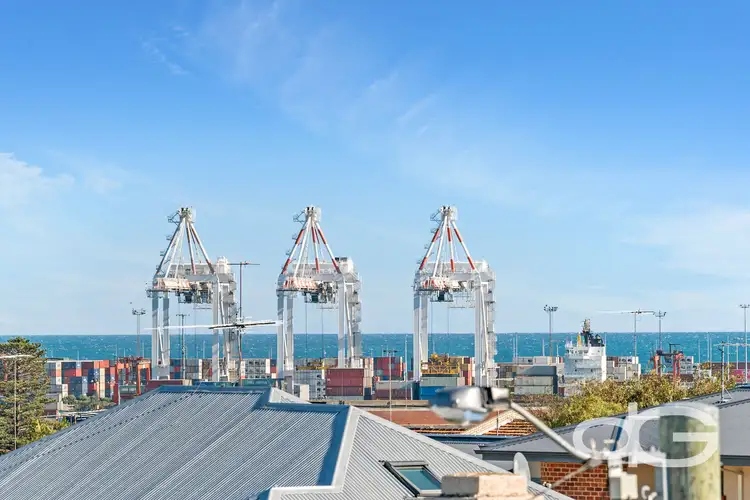
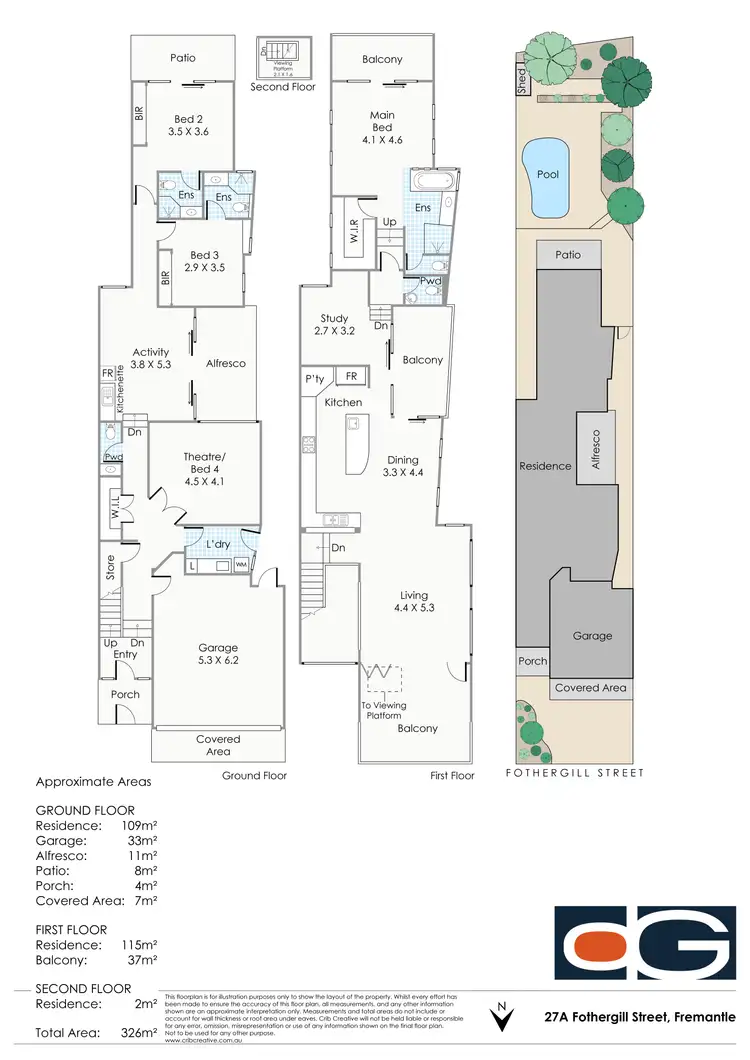
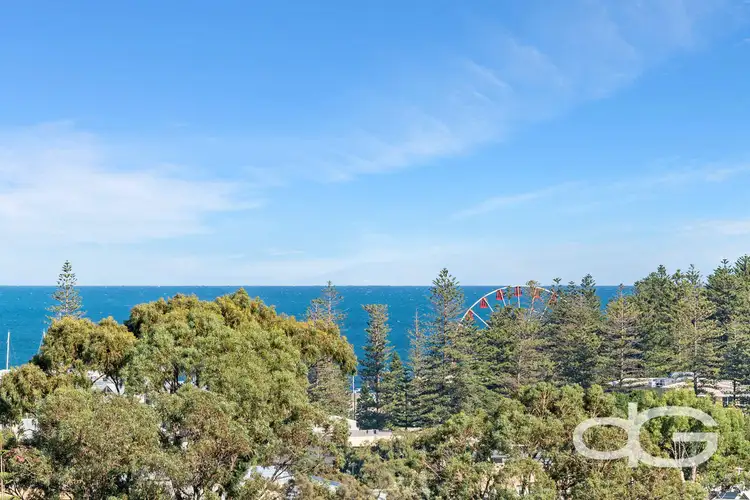
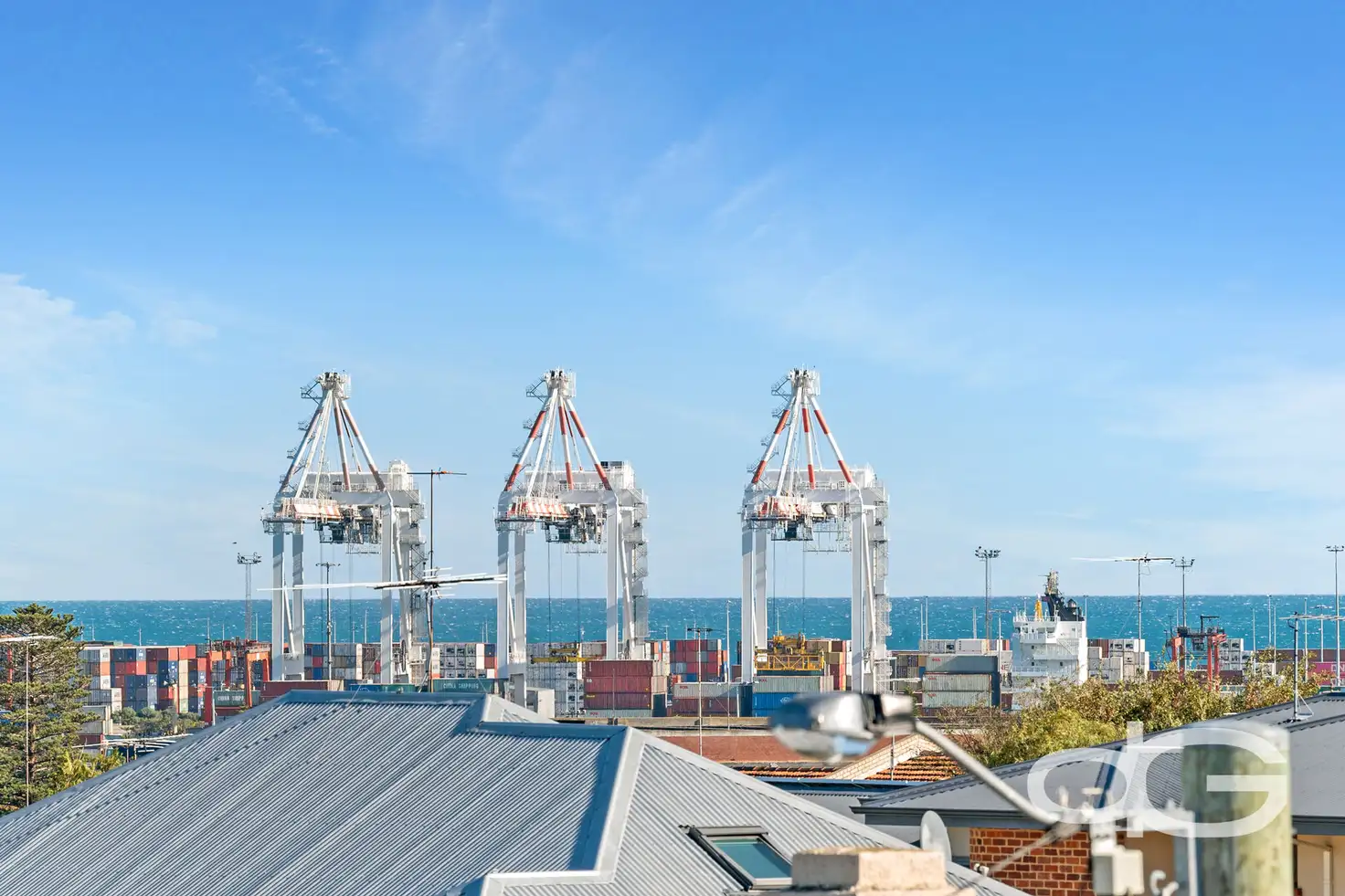


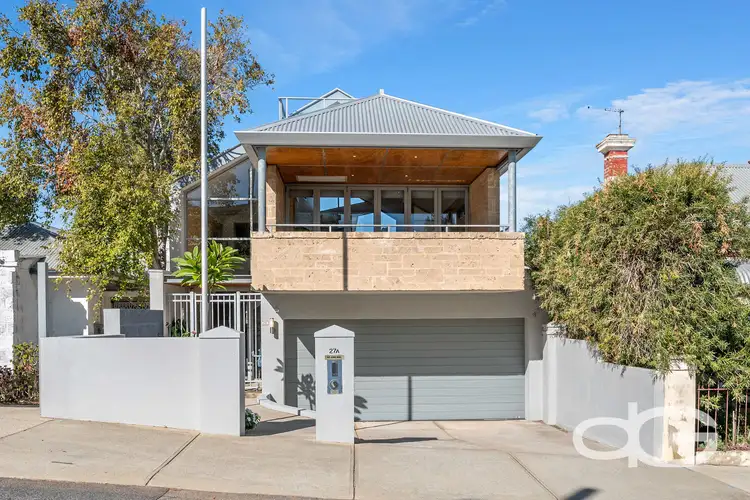
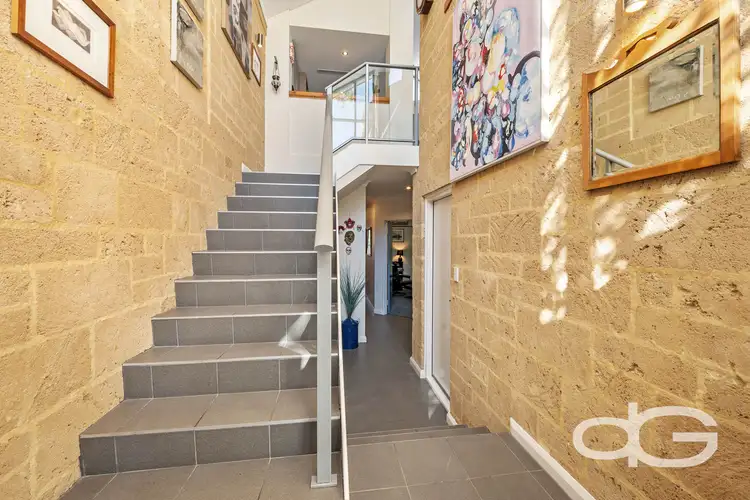
 View more
View more View more
View more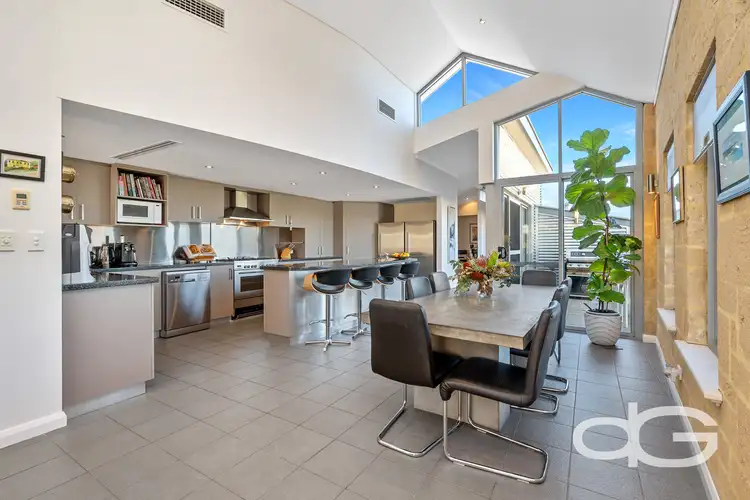 View more
View more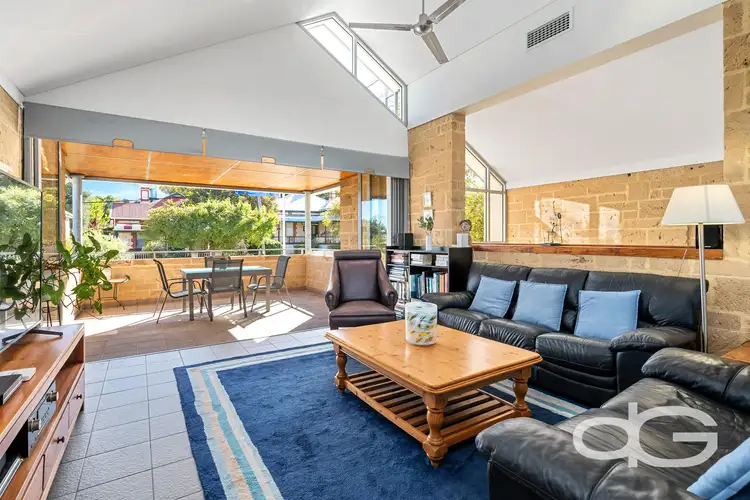 View more
View more


