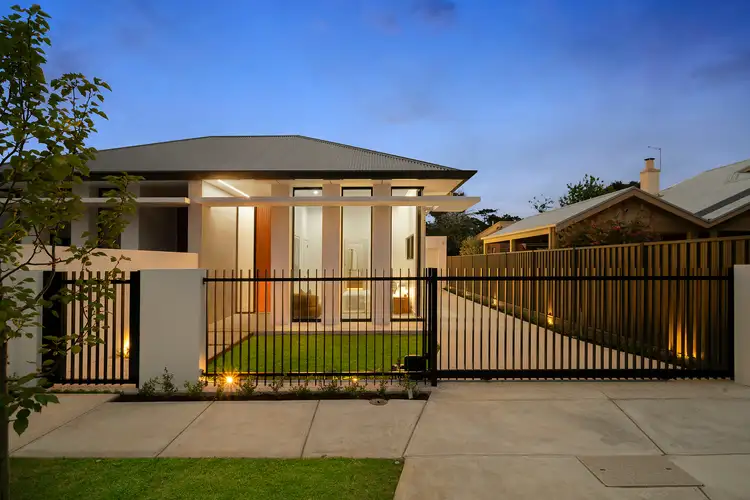Presenting a breathtaking showcase of modern architectural elegance, this four-bedroom residence brings distinction to luxury living in a quiet yet handy to everything location.
The introduction to flawless designer excellence is through a 3.6m custom-made cedar entry door… the bar set high from the outset. But this residence stands out as a beautifully crafted over-achiever, surpassing that highly-set bar throughout an expansive 387sqm (approx.) layout.
The primary suite enjoys peace and privacy on the ground floor. This divine sleep sanctuary features luxe carpet, a dressing room with custom joinery and soft lighting, and an exquisite ensuite adorned with microcement, 5m high feature wall and soaring above-shower skylight where you can quite literally shower beneath the stars.
Upstairs, three blissful bedrooms, all with floor-to-ceiling built in robes, are positioned alongside a leisurely living space and lavish bathroom.
Beyond the primary suite, engineered timber herringbone flooring paves the way past the formal lounge, top-tier laundry and the guest powder room to the open plan living area.
Thoughtfully designed to provide free-flowing space for milestone celebrations, executive entertaining and leisurely nights in, this vast living space is expertly crafted with a built-in gas fireplace, vogue kitchen and butler's pantry, built-in bar and a focal-point curved island bench with matching stone to the kitchen splashback.
A bifold window accesses the outdoor kitchen, while stacking glass sliding doors facilitate an uninterrupted transition from the living space to the alfresco, beyond which is a landscaped garden sanctuary.
The Home:
- A collaboration between esteemed D'Andrea Architects, Broadfeather Interior Design & Annie Deere Garden Design
- Stunning tumbled natural limestone entry porch
- Custom made 3.6m cedar front door
- Lofty 3.6m and 3m ceilings throughout ground level
- Spacious ground floor primary suite with full-height windows & luxurious dressing room paired with soft feature lighting
- Primary ensuite with opulent microcement walls, soaring 5m feature wall adorned with luxury Italian tiles, skylit shower, underfloor heating, rain shower head & custom wall-hung double vanity
- Spacious and light drenched open-plan living area with stacker glass sliding door fusing indoor and outdoor spaces
- In-built gas fireplace with hand crafted polished venetian plaster
- Designer kitchen with stunning 3m curved stone-top island bench, lavishes of stone and polished venetian plaster, feature lighting & butler's pantry
- Integrated ILVE fridge and freezer
- 900mm Smeg induction cooktop, dual Smeg pyrolytic ovens, fully integrated dishwasher
- Curved wine bar with stone-top, custom made floating shelves & soft LED lighting
- Lo and Co designer handles throughout
- 3 separate living areas
- 3 upstairs bedrooms with floor-to-ceiling wardrobes & luxe carpets
- Ground level guest w/c & luxury powder room
- Premium laundry facilities with an abundance of custom joinery
- Stone benchtops throughout bathrooms, kitchen, laundry, powder room, alfresco
- An abundance of floor-to-ceiling storage cupboards on both levels
- Stunning engineered timber oak herringbone direct-stick flooring
- Substantial alfresco space with ceiling fans, built-in joinery & Weber Q barbecue
- 20kw Daikin ducted reverse cycle air-conditioner with Air touch app-controlled panel
- Immaculately landscaped low maintenance gardens enhanced by app-controlled irrigation & bespoke garden lighting
- Secure front fence & motorised sliding gate
- Entrance gate with video & audio intercom system
- Security app-controlled alarm system
- Double garage with epoxy flooring
- Electric vehicle charging provision
- Exposed aggregate driveway
- Situated on 460sqm (approx.)
The Location:
- Wide tree lined street
- Quiet locale with excellent local amenities just 4.5km (approx.) to the city
- Walking distance to St Morris Reserve (under construction with new $20 million upgrades)
- Short drive to the bustling Norwood Parade and Burnside Village
- Easy access to exceptional schooling options including Pembroke School, Loreto College, St Peters Girls School
- Walk to bus stops, local shops, cafes and eateries on Magill Road
- Nearby shopping at Firle Plaza
- Zoned for Trinity Gardens Primary School and Norwood International High School
RLA 285309





