All offers by Wednesday 26th March 2025, 11am
(the seller reserves the right to accept an offer prior)
The Opportunity:
A statement in ultra-modern design and sophistication with absolutely no expense spared, this custom-built home combines urban design elements with an abundance of natural light, delivering a resort-style feel with seamless connectivity between both indoors and out. Every aspect of this home has been carefully curated to create a comfortable, aesthetically pleasing and functional space. Features such as the solar passive design incorporating louvred windows creating cross ventilation, as well as the insulated ceilings and walls providing a consistent living environment through the seasons.
There isn't one feature about this home that stands out, but rather an array of features that complement each other to create something very special. Everyone in the family is set to gain something from calling 27A Westborough home; the below-ground magnesium salt pool for those warmer relaxed days, the 'kids wing' that combines 3 additional bedrooms and family bathroom with a large living space, or maybe it's the separate study on the ground floor for those that need to work or study from home.
With Deanmore Park, Scarborough Primary School, Brighton Road Food Market, and Scarborough Beach all within a 1km radius, this home is designed for those who appreciate a lifestyle of coastal comfort, convenience and luxury.
The Features:
- Built in 2023
- 349sqm Survey Strata block
- Open plan kitchen, living and dining with pendant lighting through to undercover decked alfresco
- Kitchen with stone benchtops, stone splashback, overhead and under bench cabinetry, island bench with breakfast bar and overhead strip lighting to both kitchen and scullery
- Scullery with additional sink and underbench/overhead cabinetry
- Laundry from scullery with stone bench top, overhead and underbench storage, built in laundry basket drawer and feature gold tapware
- ILVE appliances including 5 burner induction cooktop, commercial Rangehood and 900mm oven
- Large West and South facing windows both with stacker doors to rear
- Decked undercover alfresco from dining with matte black ceiling fan and built in concrete preparation bench with sink
- Below ground magnesium salt pool from alfresco with frameless glass pool fence, provision for heating and artificial grass surrounds
- Second living area upstairs with split system air-conditioning, ceiling fan and built-in storage cupboards
- Master bedroom with ensuite, split system air-conditioning, ceiling fan, built-in cabinetry and robes
- Ensuite with full height tiling, stone vanity, feature bath, walk-in shower with recessed niche, dual sinks, feature gold tapware and towel rail, arched feature mirror and toilet
- Bedroom 2 with split system air-conditioning, built in robe and ceiling fan
- Bedroom 3 with split system air-conditioning, built-in robe/shelving and ceiling fan
- Bedroom 4 with split system air-conditioning, built-in robe with mirrored doors and open loft with ladder access
- Main bathroom with full height tiling, stone vanity, separate bath, shower with rain head, dual sinks, arched feature mirror, matte black tapware
- Powder room upstairs
- Study downstairs with separate powder room
- Feature staircase lighting
- Staircase landing with skylight
- Polished concrete flooring throughout
- Exposed concrete ceiling to living and dining
- Glazed windows with sun protection
- 10kW Solar PV system
- Ducted air conditioning downstairs
- Provision for reticulation throughout
- Provision for intercom system
- Pedestrian walkway from from Westborough Street
- Double remote access garage with understair storage area, shoppers' entry, workbench, skylight, sink and inbuilt storage racks
The Lifestyle:
- 230m Deanmore Park
- 265m Nearest Bus Stop
- 350m Scarborough Primary School
- 650m Brighton Road Food Market
- 950m Scarborough Beach Foreshore
- 3.1km St Mary's Anglican Girls School
- 3.6km Karrinyup Shopping Centre
- 3.7km Hale Boys School
- 4.4km Churchlands Senior High School
- 5.6km Freeway/Stirling Train Station
The Outgoings:
- Water Rates: $1,980.35 per annum
- Council Rates: $2,258.16 per annum
Contact Richard Clucas TODAY for more information:
P: 0400 412 824
E: [email protected]
Disclaimer - Whilst every care has been taken in the preparation of this advertisement, prospective purchasers are encouraged to make their own enquiries to satisfy themselves on all pertinent matters. The sellers or the agent hold no responsibility for inaccuracies within this advertisement.
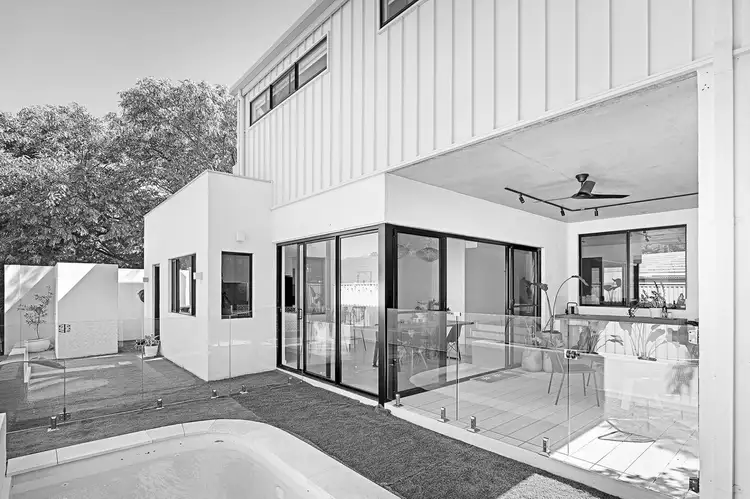
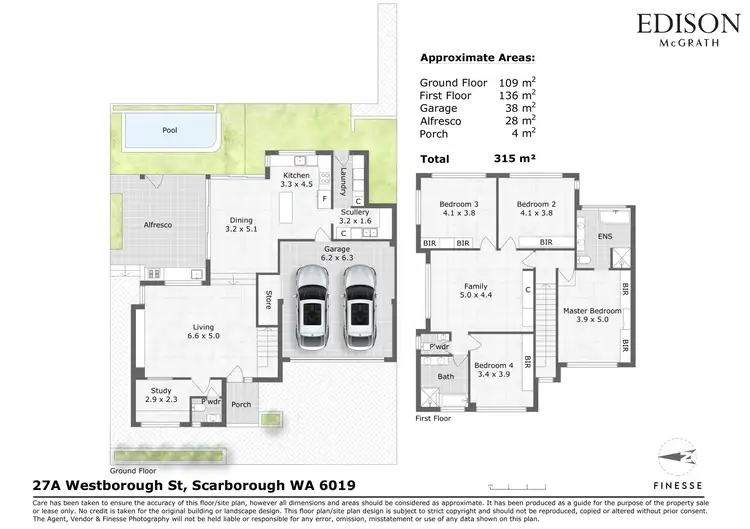
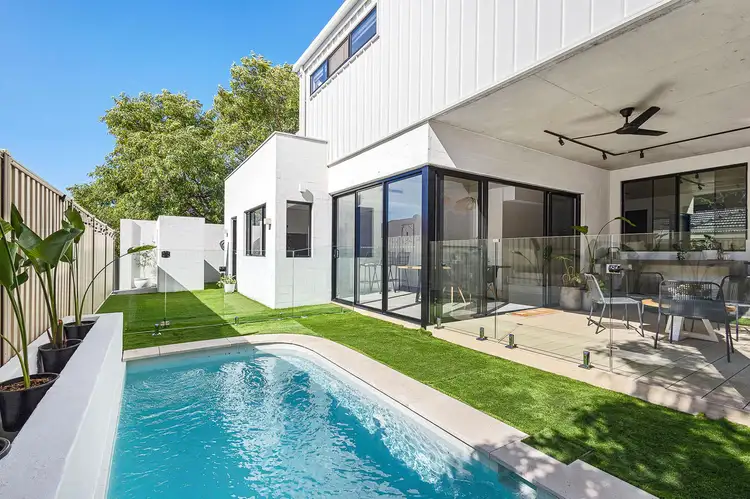



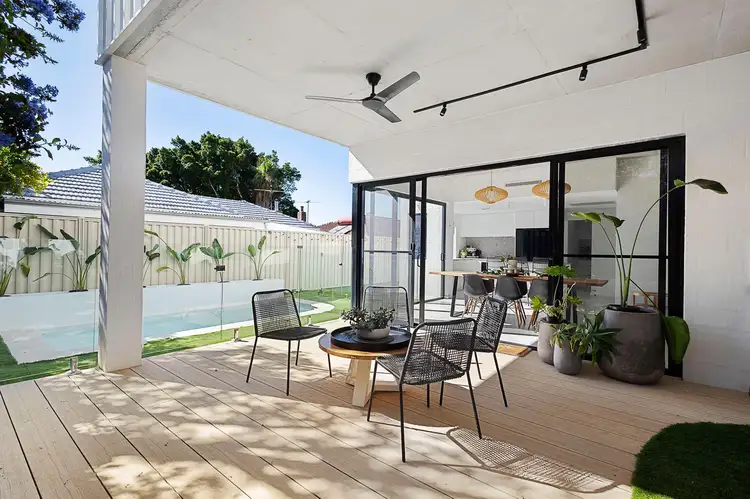
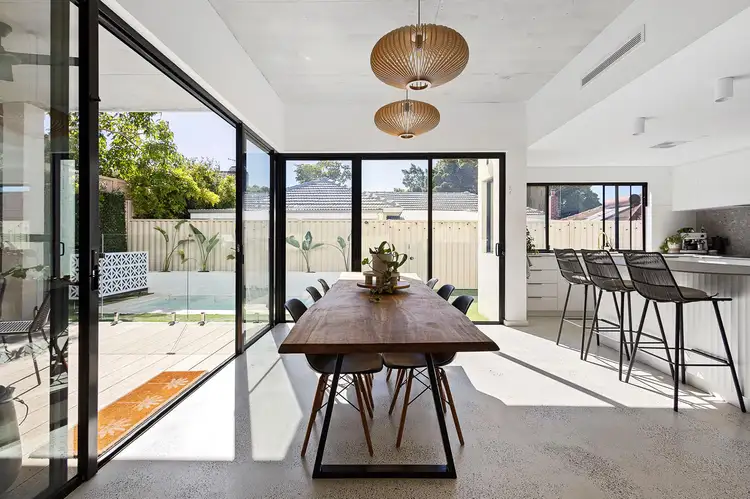
 View more
View more View more
View more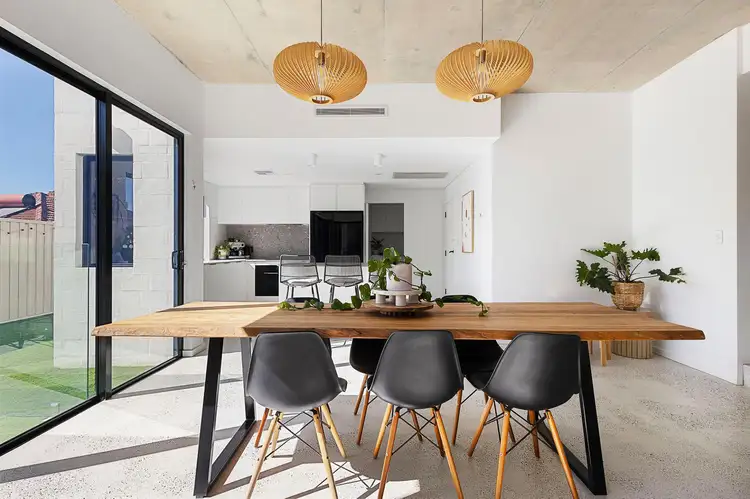 View more
View more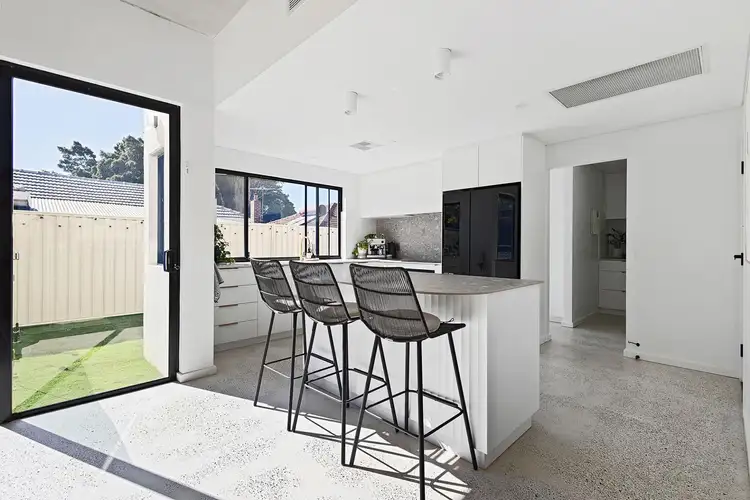 View more
View more

