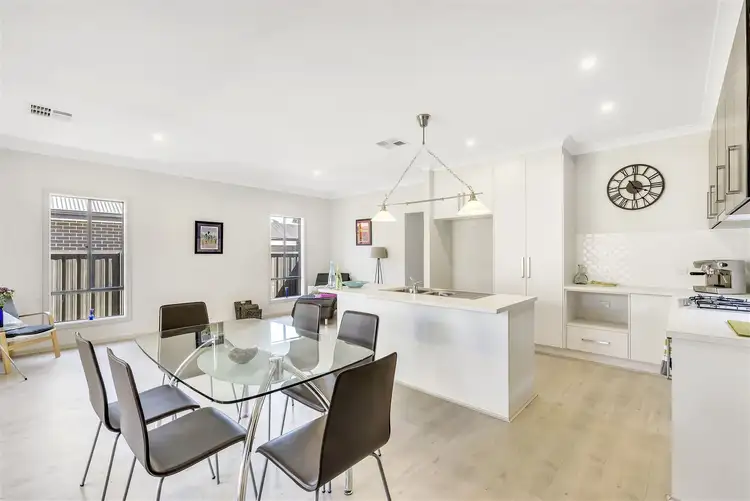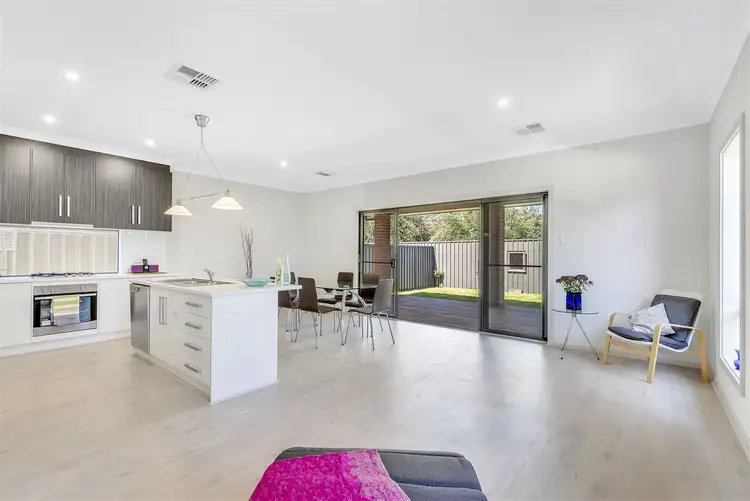$470,000
3 Bed • 2 Bath • 2 Car



+8
Sold





+6
Sold
27B Barham Street, Allenby Gardens SA 5009
Copy address
$470,000
- 3Bed
- 2Bath
- 2 Car
House Sold on Thu 7 Feb, 2019
What's around Barham Street
House description
“New Court-Yard Home! A Must See, Prime Location.”
Property features
Interactive media & resources
What's around Barham Street
 View more
View more View more
View more View more
View more View more
View moreContact the real estate agent

Wally Armanios
Harcourts - Property People
5(1 Reviews)
Send an enquiry
This property has been sold
But you can still contact the agent27B Barham Street, Allenby Gardens SA 5009
Nearby schools in and around Allenby Gardens, SA
Top reviews by locals of Allenby Gardens, SA 5009
Discover what it's like to live in Allenby Gardens before you inspect or move.
Discussions in Allenby Gardens, SA
Wondering what the latest hot topics are in Allenby Gardens, South Australia?
Similar Houses for sale in Allenby Gardens, SA 5009
Properties for sale in nearby suburbs
Report Listing
