Originally constructed in 2006, this bright, modern townhouse is nestled on a generous 353m² allotment and offers refreshing, modern living spaces with both formal and casual areas flowing across a well laid out, 3 bedroom design.
Crisp porcelain tiles, fresh neutral tones, 2.7m square set ceilings and quality downlights greet us as we enter, flowing effortlessly through the home. A generous central lounge provides a great spot to enjoy the telly, while a combined family/dining room with kitchen overlooking offers that valuable 2nd living space.
Cook in casual comfort as you socialise and engage with a stylish modern kitchen overlooking family room. A waterfall island granite bench and breakfast bar, sleek white cabinetry, stainless steel appliances, pendant lighting, double sink with filtered water, frosted glass splashback's and ample pantry space feature.
Enjoy outdoor living and entertaining in a vibrant paved rear courtyard. Custom timber screening and established trees add a contemporary ambience while a full width rear verandah with pulldown shade blinds provide spot to relax alfresco style.
All 3 bedrooms are of generous proportion, all double bed capable. The master bedroom features a recessed bulkhead ceiling, walk-in robe and ensuite bathroom with dual vanities. Bedrooms 2 and 3 both offer built-in robes.
A clever retreat/study area at the stairwell landing offers a great space for the kids to do their homework, while a double garage with auto roller doors provide secure accommodation for the family cars.
A ground floor powder room, clever laundry, under stair storage, irrigated gardens, audiovisual doorbell, alarm system and ducted reverse cycle air-conditioning complete a value packed offering that is bound to appeal.
Briefly:
* 2006 constructed, modern townhouse on generous 353m² allotment
* Sleek porcelain tiles, fresh neutral tones, 2.7m square set ceilings and quality downlights
* Central formal living room
* Combined family/dining room with kitchen overlooking
* Stunning modern kitchen with waterfall island granite bench, stainless steel appliances, pendant lighting and frosted glass splashback's
* Full width rear verandah with shade blinds
* Delightful paved rear courtyard with established greens and timber feature screen
* 2nd side courtyard area
* 3 spacious bedrooms, all of double proportion
* Bedroom 1 with floating floors, walk-in robe, recessed bulkhead ceiling and ensuite bathroom
* Bedrooms 2 and 3 with built-in robes (mirror doors)
* Upstairs study at the stairwell landing
* Temperature controlled hot water
* Irrigation system installed
* Ducted reverse cycle air-conditioning
* Audiovisual intercom and doorbell
* Alarm system installed
* Ground floor powder room adjacent family
* Double garage with auto roller doors
* Bright main bathroom with separate bath and shower
* Ample off street parking in a paved driveway
* Hidden garden shed and drying court
Perfectly located close to Firle Supermarket Complex and Glynburn Road specialty shopping. There are numerous reserves, sporting clubs and open spaces in the area including The Third Creek Linear Park, The Gums Reserve and Hectorville Sporting Club, with Herb Reid Reserve and local tennis courts just up the road.
The local primary school is East Torrens Primary School and the zoned secondary educational facilities are Norwood Morialta Middle & Senior School Campuses. Quality private schools in the area include St Ignatius College, Rostrevor College, St Josephs School, St Francis of Assisi & Pembroke School.
Zoning information is obtained from www.education.sa.gov.au Purchasers are responsible for ensuring by independent verification its accuracy, currency or completeness.
Ray White Norwood/Grange are taking preventive measures for the health and safety of its clients and buyers entering any one of our properties. Please note that social distancing will be required at this open inspection.
Property Details:
Council | Campbelltown
Zone | GN-General Neighbourhood//
Land | 351sqm(Approx.)
House | 227sqm(Approx.)
Built | 2007
Council Rates | $2,128.50 pa
Water | $204.11 pq
ESL | $408.55 pa
Disclaimer: As much as we aimed to have all details represented within this advertisement be true and correct, it is the buyer/ purchaser's responsibility to complete the correct due diligence while viewing and purchasing the property throughout the active campaign.
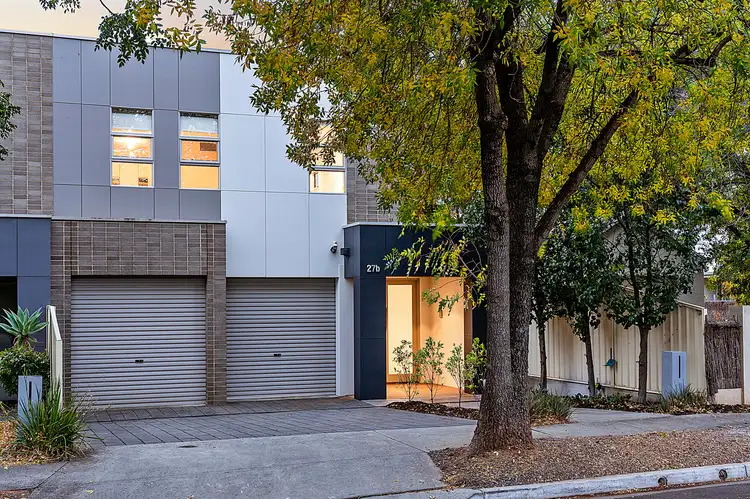
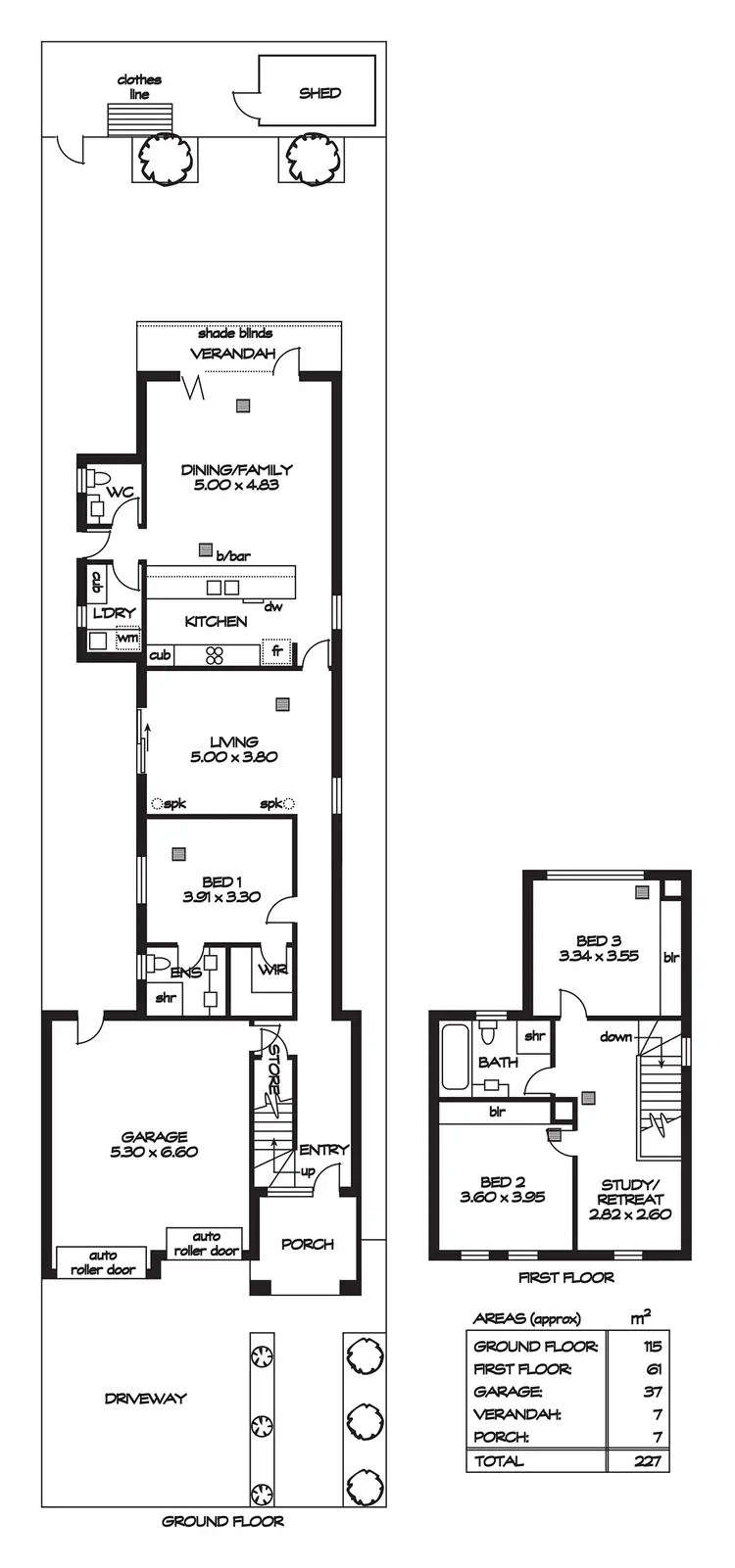
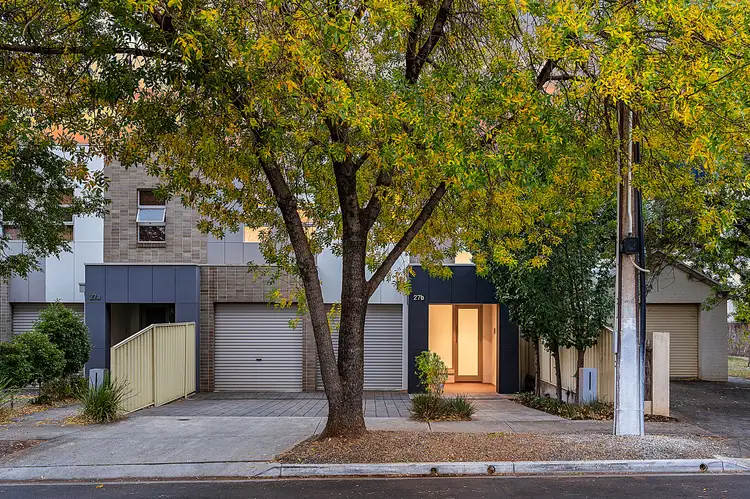
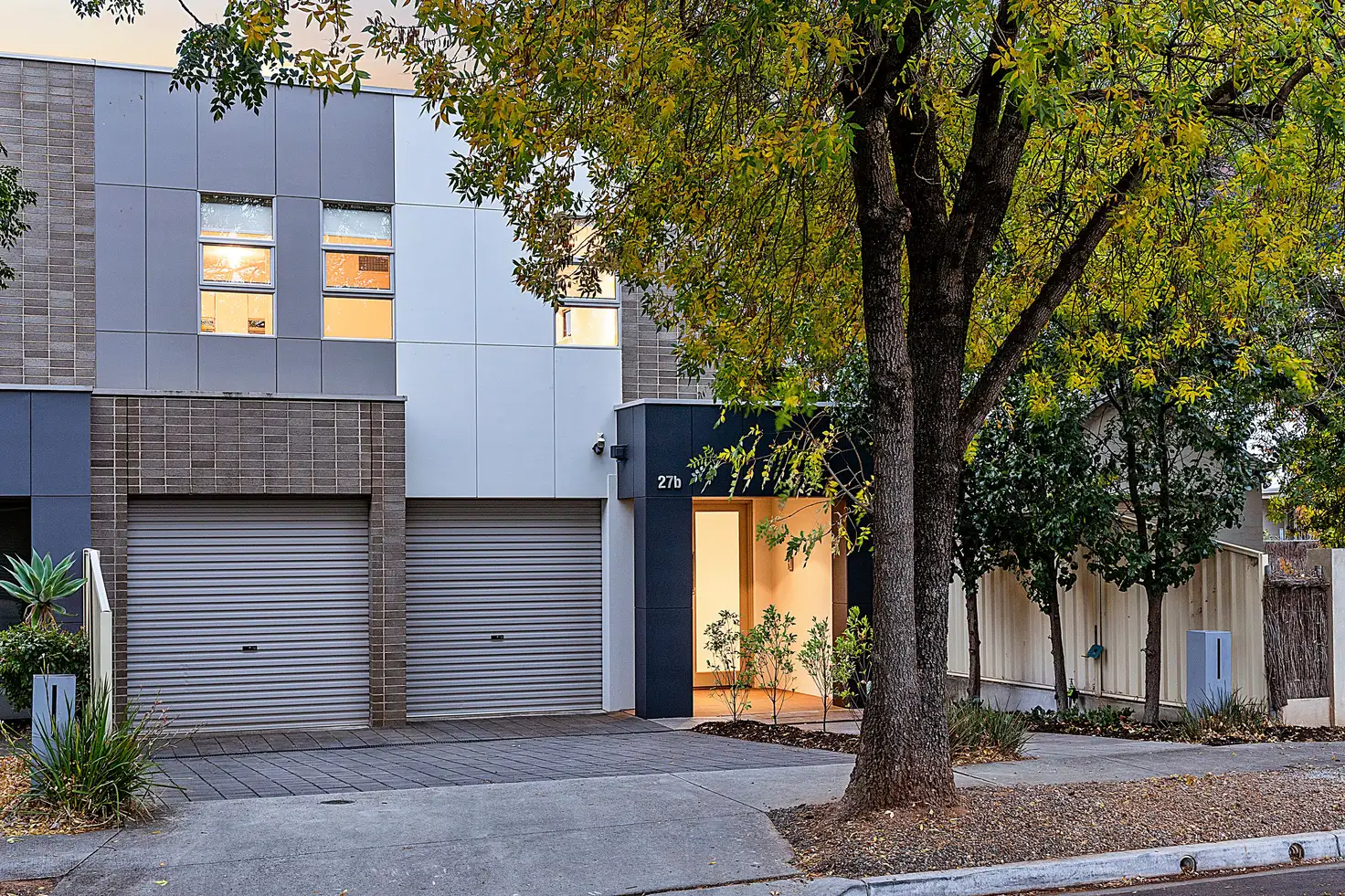


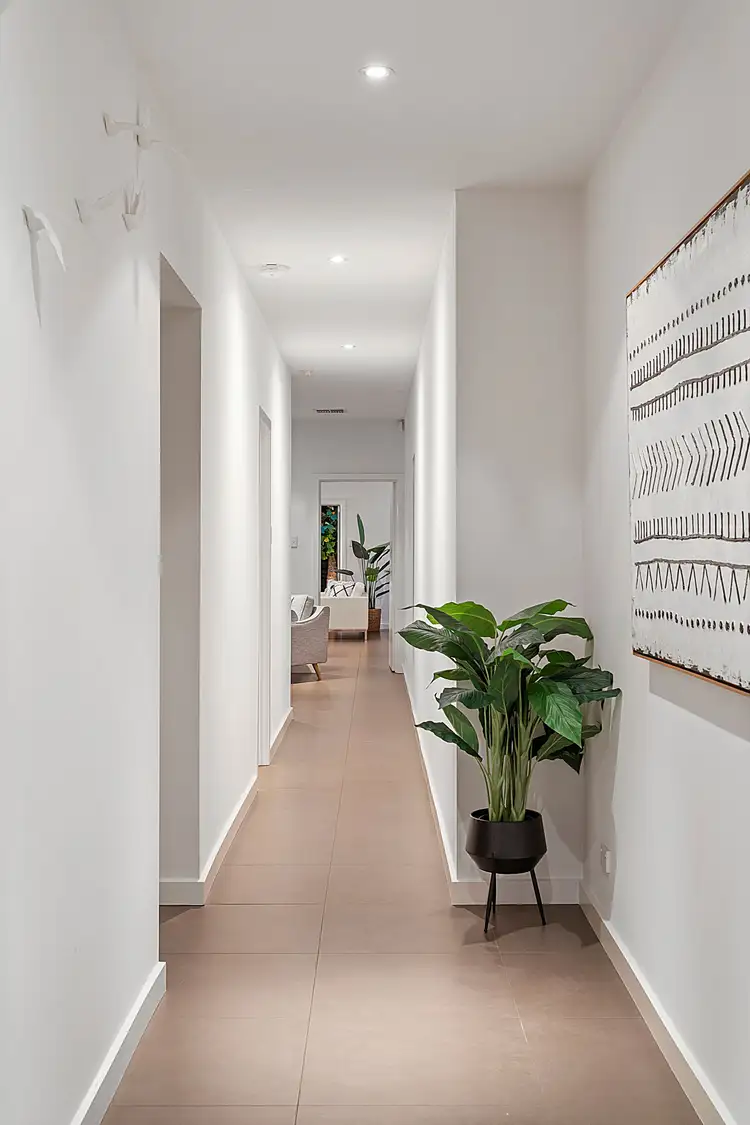

 View more
View more View more
View more View more
View more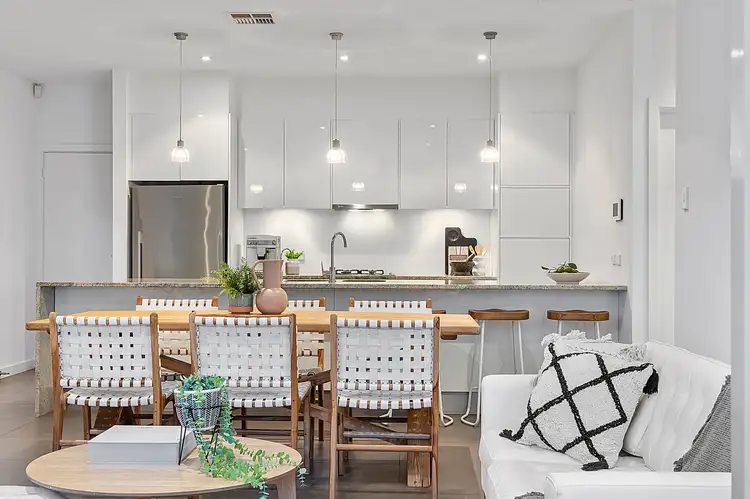 View more
View more
