For exclusive access to River Realty VIP properties please join http://bit.ly/RiverVIPs today, or SMS 'RiverVIPS' to 0428 166 755.
Introducing Glastonbury, one of Old Bolwarra's most celebrated authentic Federation homes. An iconic and remarkable residence designed by the eminent architect WH Pender circa 1912. A well-preserved example of fine Federation architecture, Glastonbury stands prominently on a double-size corner allotment, encapsulating the grandeur and elegance of its rich history.
This renowned property is enveloped in an established English-style garden, offering tranquillity amid century-old magnolia, liquid amber, and jacaranda trees, complemented by rose gardens, a fernery, and an orchard. The vibrant colours and gorgeous scents of the beautifully established garden create a serene haven, with the meandering pathways throughout and meticulous attention to detail, creating a unique sanctuary for you to explore the timeless elegance of Glastonbury. While the original brick and hardwood construction and the charming picket fence that stretches the entire length of the frontage, add to the sense of sophistication.
Step through the doors of Glastonbury, and you will immediately experience the rich heritage of the original front section of the home. With its soaring 11ft ceilings, freshly painted interiors, polished original hardwood wide floorboards, and solid Australian Cedar doors, the ambience of old-world charm is unmistakable. The home also has a collection of impressive light fittings that feature throughout the home, including chandeliers, and an array of stunning pendant lights.
Designed for grand entertaining, the formal dining room captivates with 3.3m vaulted ceilings adorned with delicate Art Nouveau patterns, a modern gas fireplace, original leadlight panelled windows, and French doors leading to the front verandah. Creating the perfect space for hosting memorable dinners in a light-filled and stunning setting. The adjacent lounge room offers breathtaking views of the garden through its expansive windows and provides access to the outdoor entertaining area and rear garden.
The 'French Provincial' kitchen is a culinary haven, custom-designed by Grant Sheldon Timber Kitchens. Featuring 20mm Argentinian 'Palomino' granite benchtops, printed glass splashbacks, custom soft-close cabinetry with 'Hafele' storage systems, and a 1200 Falcon - Classic Deluxe multi-fuel cooker, the kitchen exudes sophistication and is adorned with quality fixtures and fitting throughout. While unique features such as a custom removable plate display, built-in wine rack and display shelves provide originality and charm to the space. Adjacent to the kitchen is a light-filled casual meals area, perfect for everyday gatherings, morning coffee or long leisurely weekend brunches.
The original section of the home accommodates three bedrooms, with an optional fourth bedroom or home office featuring an original cast iron fireplace and box bay window. The master suite offers interconnecting doors to the second bedroom, creating an ideal nursery or study space. A large main bedroom, equipped with a corner vanity, and subway tile splashback, serves the rest of the home.
In 1997 the addition of a grand open-plan living area was added to the residence, beautifully complementing the original home and providing an expansive, modern and welcoming space to gather with family and friends. With its large bay window, French doors, and built-in mirrored and glass display shelving, this area connects seamlessly to the paved alfresco entertaining areas, perfect for enjoying a relaxed lifestyle. Multiple impressive entertaining areas both inside and outside the home provide the ideal setting for hosting lavish or intimate gatherings.
Venturing beyond the graceful interiors of Glastonbury, the enchantment of the English garden continues. At the heart of this outdoor haven lies a completely refurbished concrete in-ground saltwater pool with sandstone-style paved surrounds, while a separate poolside alfresco area, ideal for poolside entertaining, creates an inviting setting for leisurely afternoons and sun-drenched gatherings.
Additionally, a total renovation of the original servant's quarters provides a versatile space for a studio, workshop, or self-contained accommodation. Featuring high-raked ceilings, French doors, a galley-style kitchen, and timber-look laminate flooring, the space also offers a private bathroom. Creating the ideal setting for multi-generational living, family stay or fantastic teenagers retreat - a further testament to the property's continual evolvement in combining historic charm with modern-day living.
Finally, the detached garage/workshop is currently used as a gym room, made comfortable with full insulation, air-conditioning and glass sliding doors, complementing the property's convenient and well-thought-out design. While the enclosed, pet-friendly backyard provides a safe environment for your children to play and for pets to explore the expansive grounds.
Like a fine Hunter Valley wine, this iconic residence continues to improve year after year. A truly unique and remarkable property, Glastonbury is a place where history, elegance, and modern living converge. An unmatched living experience for families and couples that value historic architecture and grand living. Embrace the legacy of Glastonbury and indulge in a lifestyle of luxury and elegance.
SMS 2830Ad to 0428 166 755 for a link to the online property brochure.
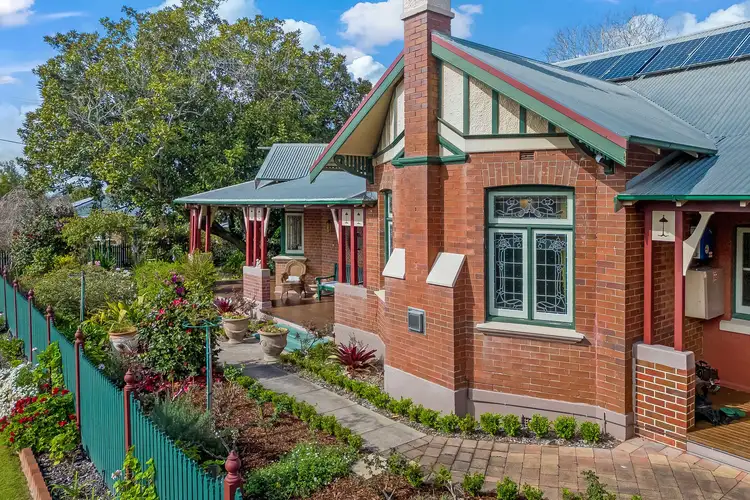
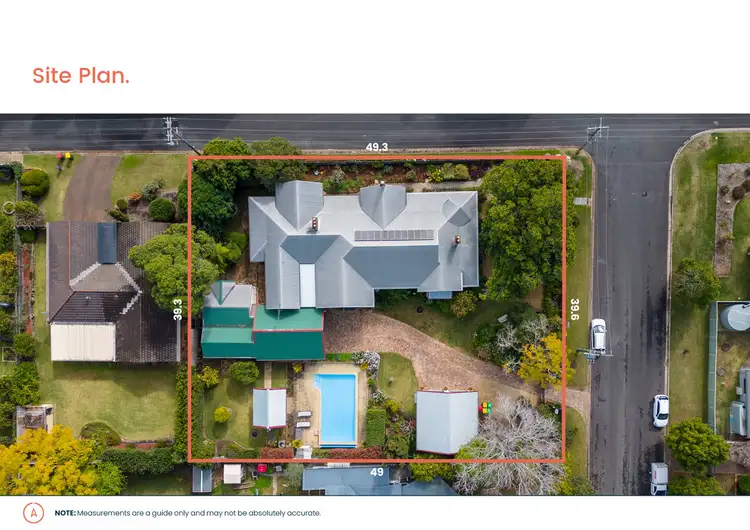
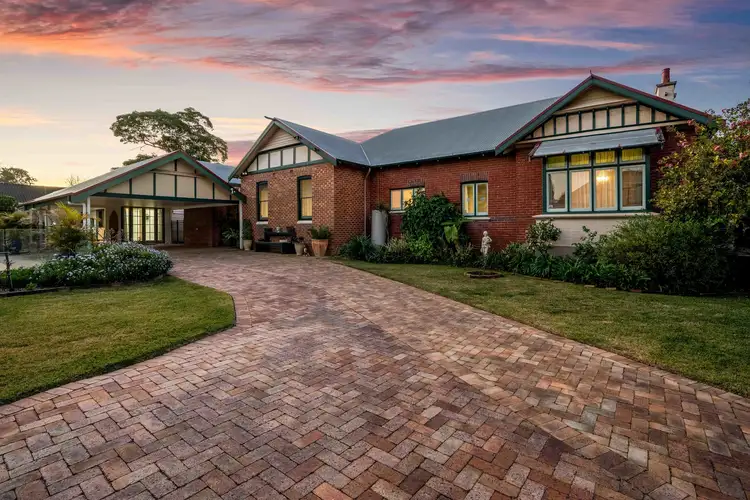
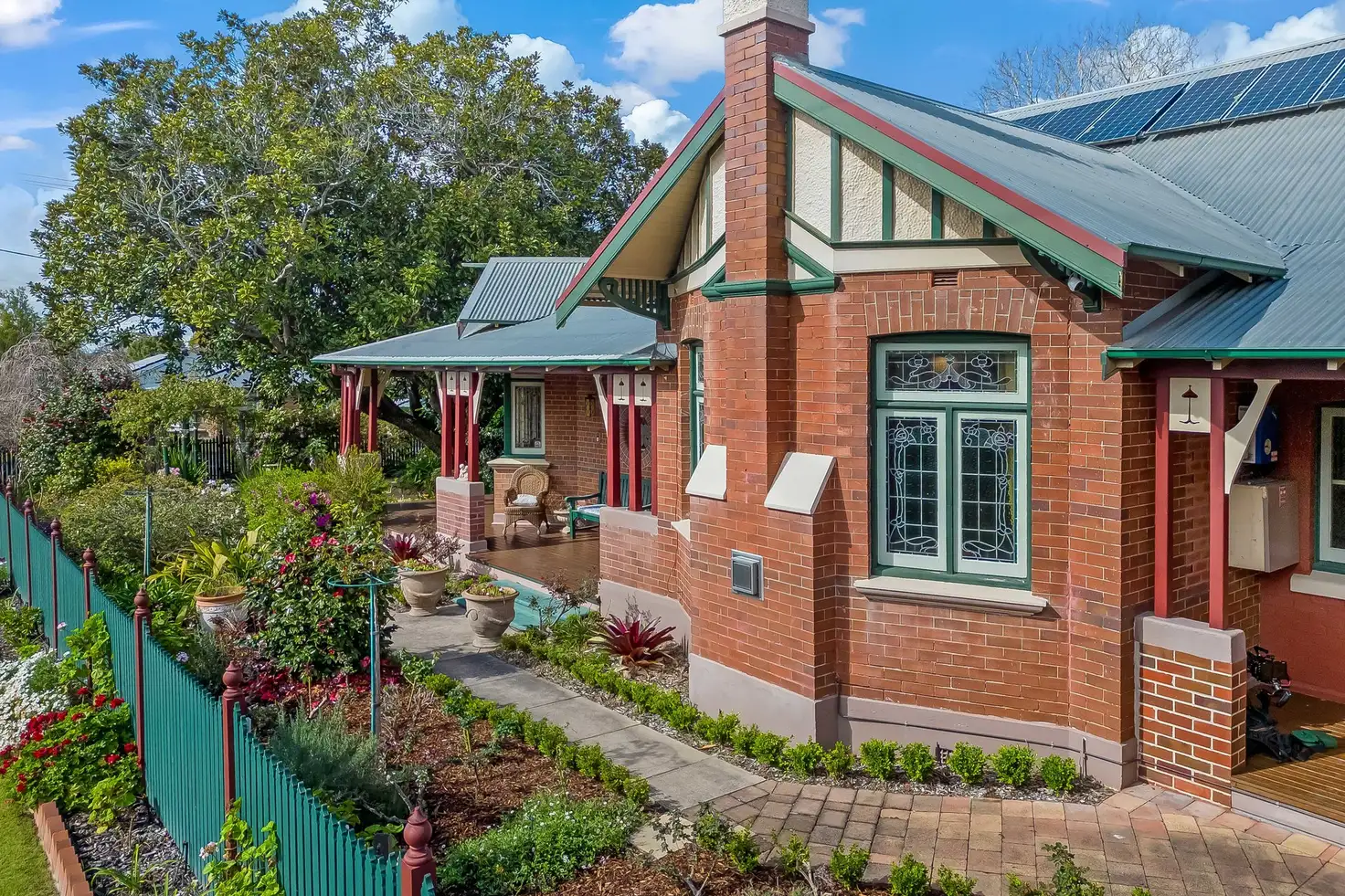


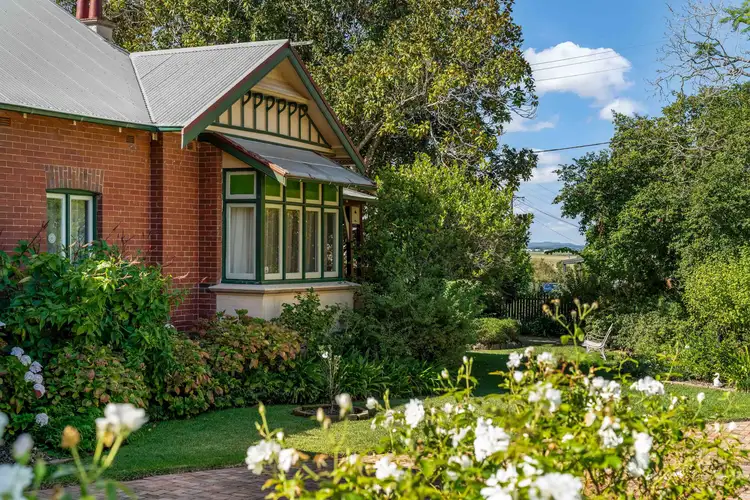
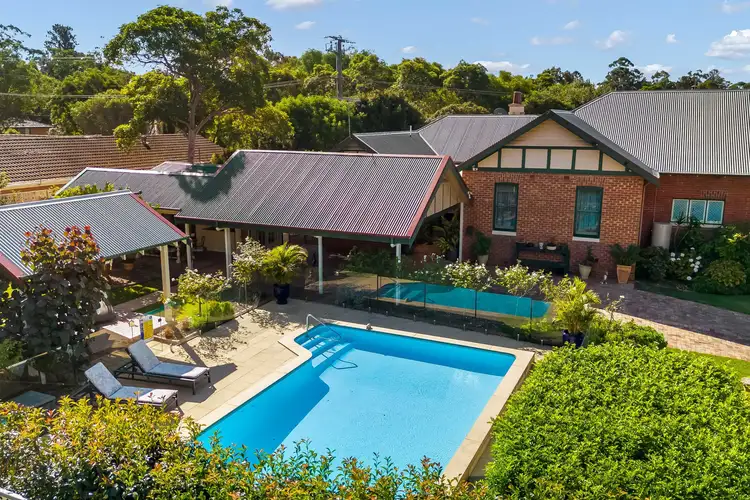
 View more
View more View more
View more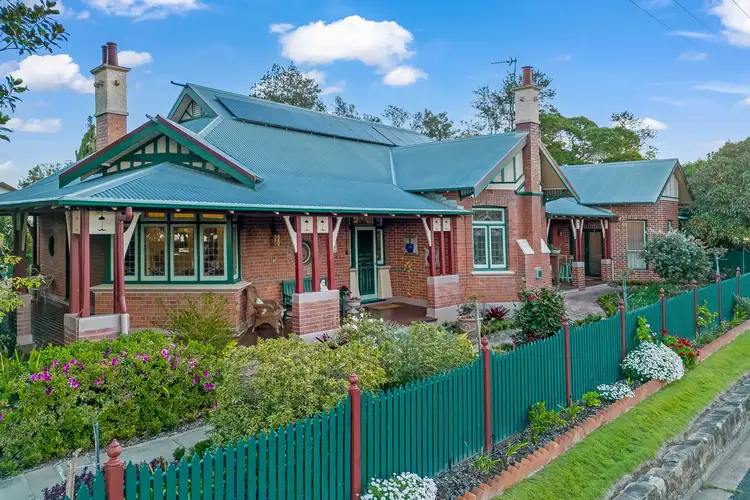 View more
View more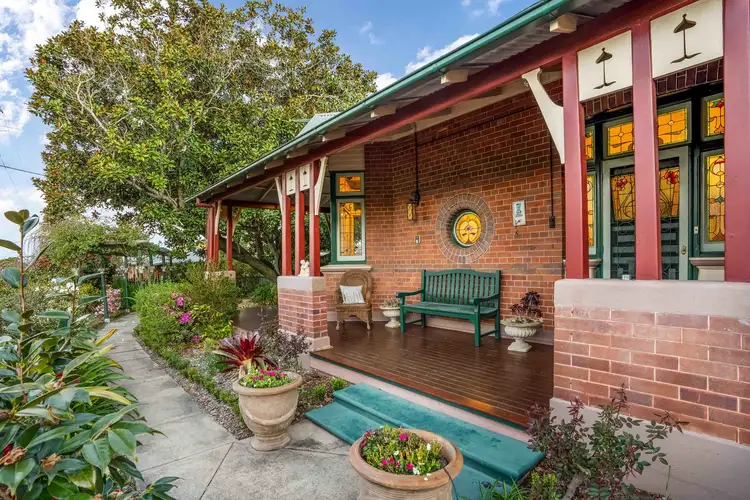 View more
View more
