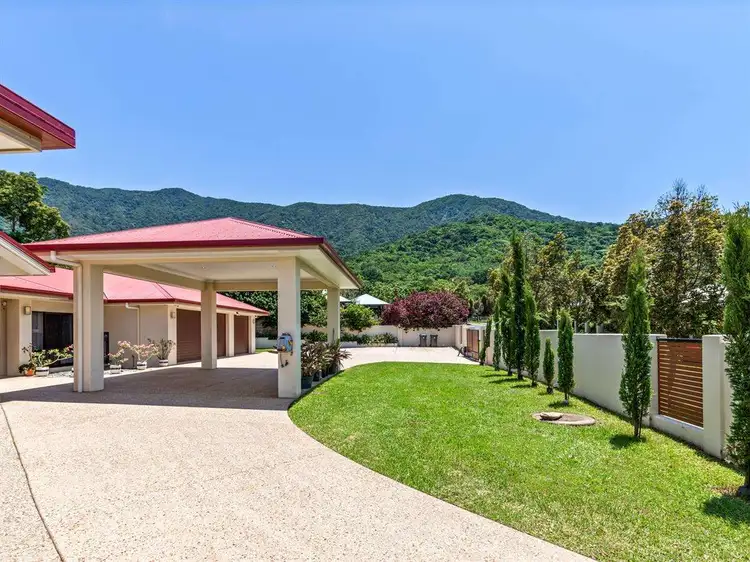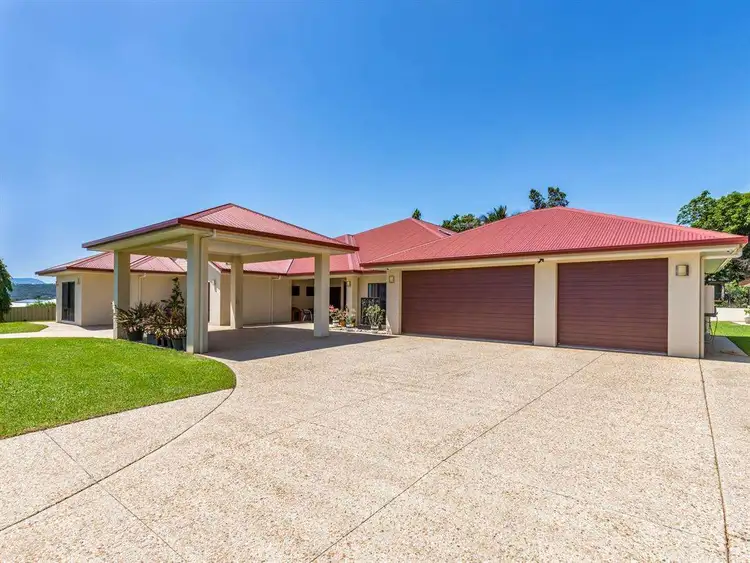Situated in Beautiful and exclusive Bellmere Lane, set amongst other ½ acre lots this massive home sits on 2001m2 of flat grounds, backing onto a seasonal bush creek. with full perimeter fencing and imposing secure front privacy walls with electric gates.
Impressive and sprawling, this supersized home (619.3m2 floor area + 30m2 Porte-cochère) was custom designed for multi-generational living with good personal privacy and enough large separate spaces to relax. Still like new, only built in 2017, It was BUILT TO LAST A LIFETIME - ALL WALLS INCLUDING INTERIOR WALLS ARE RENDERED BLOCK!!
On entering the formal Port Cochère, it leads to large formal entry foyer, then on to huge open plan living, dining and central kitchen, all which look out/ open out to the oversized back patio and lawns, backing on to seasonal creek reserve. Perfect for those large family get togethers and parties. Patio includes an outdoor kitchenette with sink and cabinets, gas point for your BBQ. Lots of room for a pool, and to kick a footy
Entertaining is a breeze in the large sleek kitchen, central to the generous dining room, it offers heaps of bench space, stone benchtop,gloss cabinets, soft closing drawers, Smeg 5 burner gas cooktop, rangehood ducted to ceiling, large walk-in pantry & all the right appliances. Adjoining laundry can double as butler’s kitchen & includes another walk-in linen/ pantry.
If you want to escape to peace and quiet and enjoy a movie, the 4.6 x 6.4 m. media room is the place to go.
There is also a guest powder room for the living areas.
6 individual bedrooms all have their own ensuites, 4 with walk in robes, and 2 with built in robes. There is a large walk- in linen closet in the hallway nearby. The master bedroom of course is giant with huge ensuite with full bath, double vanity & shower and walk in robe, and looks out to the back garden & reserve.
Additionally, there is a generously large office, situated at front for easy access from the impressive entry foyer.
A car lover’s dream – with fully tiled floor the lock up triple garage has a 2 car bay is 5m wide x 2.468m high entry roller door x 7.992m deep + Single car bay 2.6m wide entry Door , 2.468m high entry roller door x 7.992m deep. A separate lock up garage 6m long by 3.8m wide – fits a trailer.
Plus, a pebbleCrete hardstand with space for 4 to 5 cars, or a boat and caravan etc.
44 panel – 13.2KW- Solar electricity system. 2 gas hot water systems. NBN. Plumbing for fridge. Split system air-conditioning to all living, dining, kitchen media room and bedrooms,
Crimsafe screens throughout. Termimesh to slab. Porcelain tiles to media room. Floor to ceiling tiling to all 6 bathrooms.
A unique property for a large family – and a rare opportunity for such a large home.
Make it yours!!
Note - this site can only take 36 photos so some ensuites and other photos simply could not fit on. You will just have to come and inspect at our open homes to see the scale and size of this beautiful property.








 View more
View more View more
View more View more
View more View more
View more
