Requiring nothing of its first occupants beyond booking in the removalists and perhaps flipping a coin to decide which child gets which bedroom, 28 Ada Street is a rendered two-storey home that has just had its construction covers removed and is now ready for a family to make it their own.
At a tad over 197 sqm (approx.), the internal footprint of this fresh-faced beauty is substantial and the fit-out fashion-forward. Downstairs, resilient hybrid timber floors span a high-traffic, combined living/dining/kitchen area that extends through sliders into a compact, grassy fenced backyard, while above, carpet keeps things cosy in an open family room.
Décor-wise, elegant 'marbled' benchtops and splashbacks are on repeat, creating continuity between the 2 full bathrooms, a downstairs powder room, the laundry, and a gourmet kitchen brimming with sleek white cabinetry and gleaming new appliances.
Upstairs, the 2 adjoining kids' bedrooms are practically equal in size and share a family bathroom with a shower and tub. The master is notably larger and furnished with both a spacious WIR and a luxe ensuite with a glass-enclosed rain shower.
With little in the way of weekend yard maintenance, there will be more time to take advantage of this convenient northside location, whether that's heading outdoors to enjoy the child and dog-friendly facilities at nearby Happy Home Reserve or hitting the shops at Hollywood Plaza or Parabanks!
FEATURES WE LOVE
• Newly constructed 2-storey family home with living hubs up & down + low-fuss landscaping
• Durable timber-look flooring downstairs through a combined kitchen/living/dining area extending through sliders to the backyard, quality carpet in the family room above
• High-functioning designer kitchen with swish 'marbled' benchtops/splashbacks, gas cooker, stainless rangehood, dishwasher & stacks of storage
• Extra-large master bedroom with big picture windows, a large WIR & ensuite with shower
• 2 more carpeted beds upstairs, both with sliding door robes & district views
• Generous family bathroom with shower & tub, the toilet across the hallway
• Downstairs powder room & laundry, mirroring the kitchen's décor theme
• Ducted AC throughout, energy-efficient downlights, handy understairs storeroom
• Auto entry double garage with house & backyard access, extra parks on driveway
• Mow & go lawns out front & in the fully fenced rear yard
LOCATION
• Stroll to a local playground or drive 3 minutes to expansive Happy Home Reserve/Dog Park
• Super handy to big brand shops: 15-minute walk to Hollywood Plaza (Woolies, Coles, Target) or a 5 drive to Parabanks for Hoyts & Big W
• Zoned for Salisbury Downs Primary (15 minutes on foot) & Salisbury High
• Half-hour commute into the heart of the city
Disclaimer: As much as we aimed to have all details represented within this advertisement be true and correct, it is the buyer/ purchaser's responsibility to complete the correct due diligence while viewing and purchasing the property throughout the active campaign.
Norwood RLA 278530
Property Details:
Council | CITY OF SALISBURY
Zone | General Neighbourhood
Land | 205sqm(Approx.)
House | 203sqm(Approx.)
Built | 2025
Council Rates | $TBC pa
Water | $TBC pq
ESL | $TBC pa
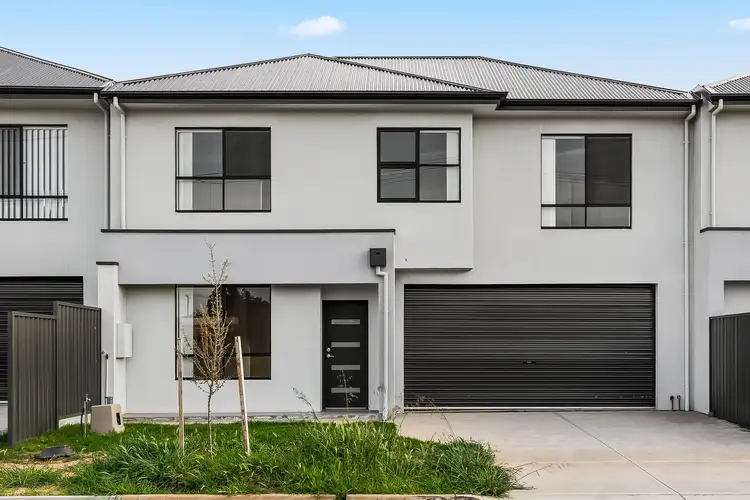
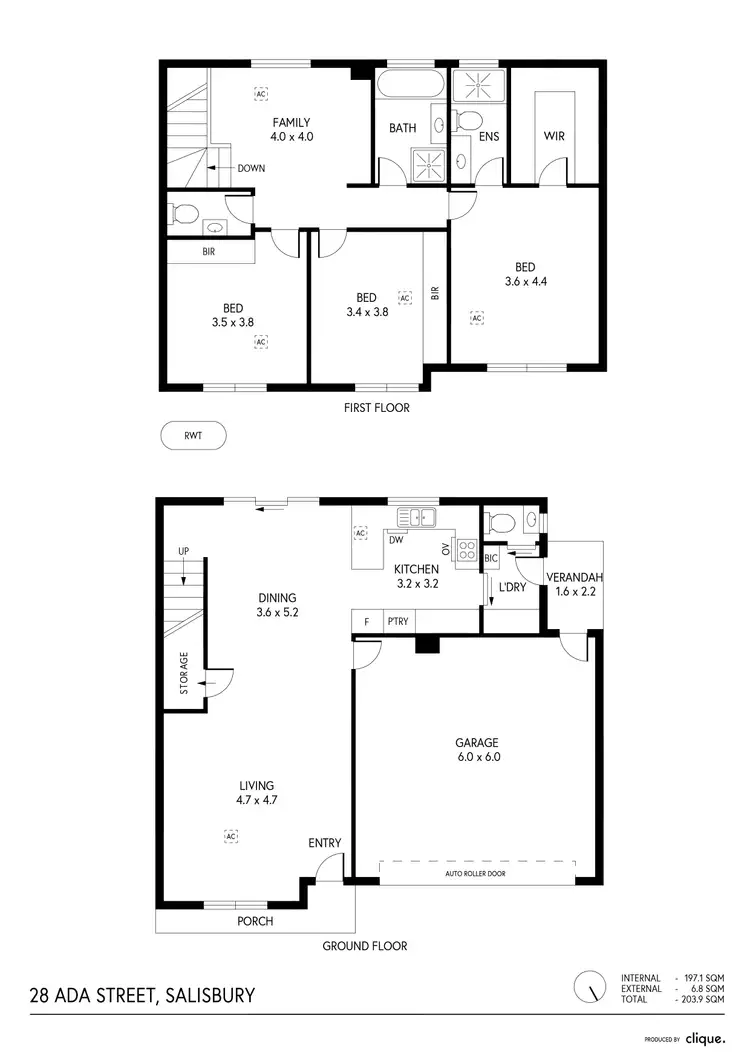
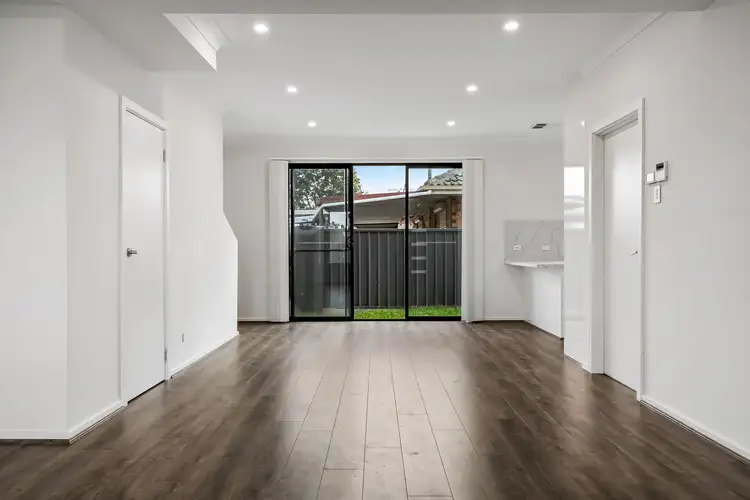
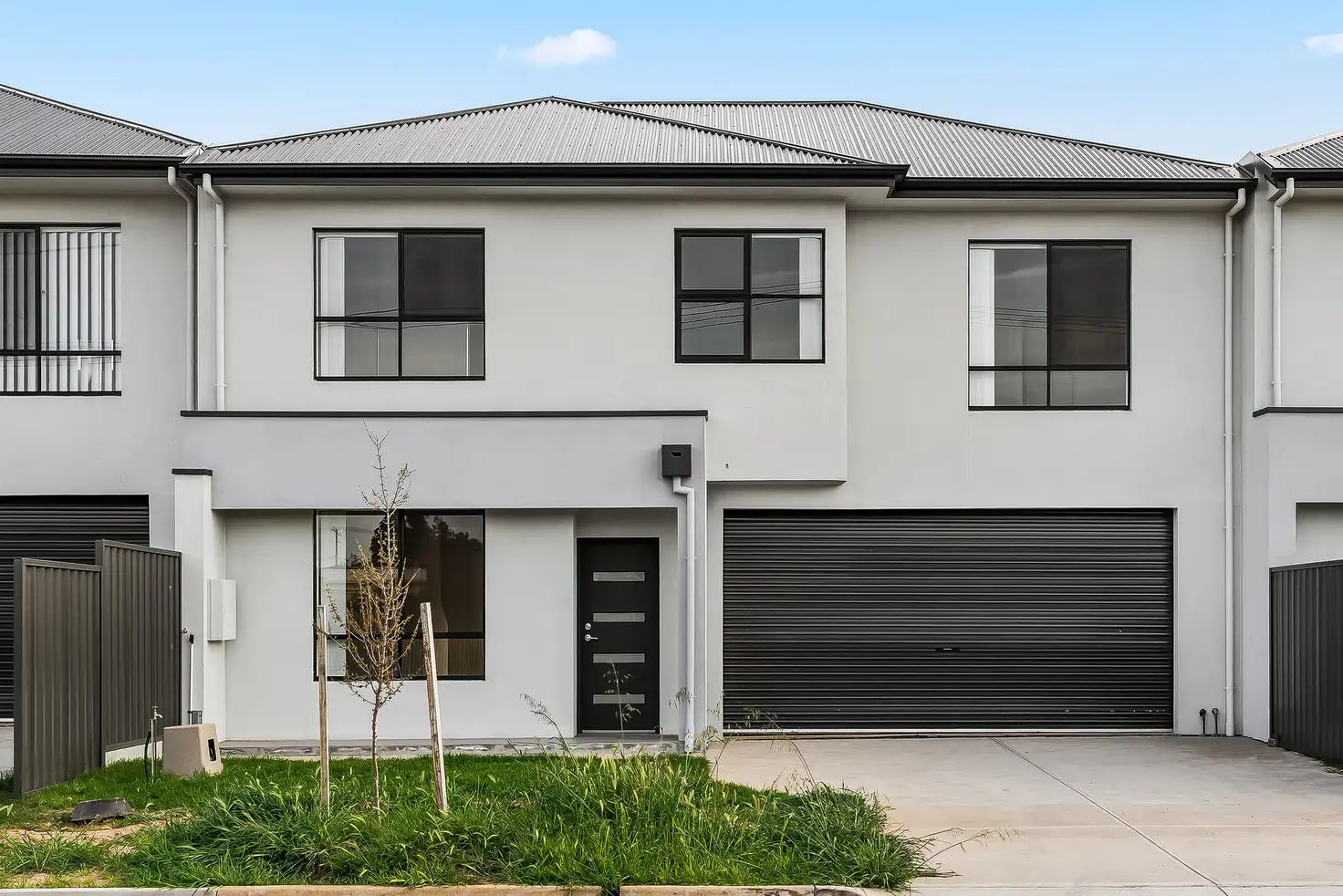


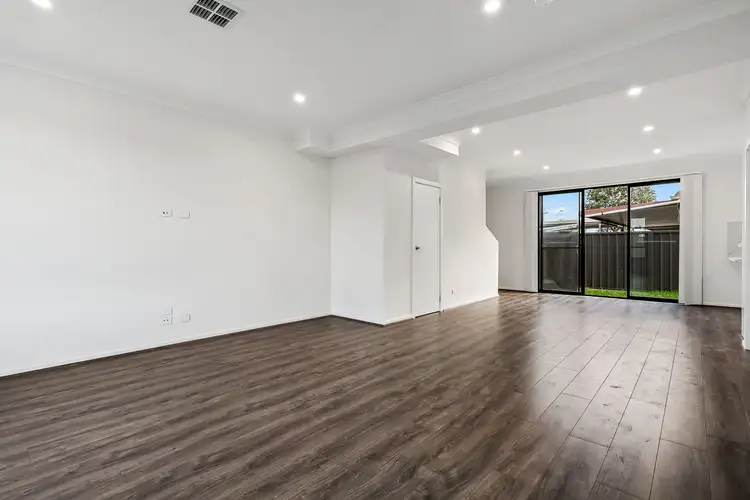
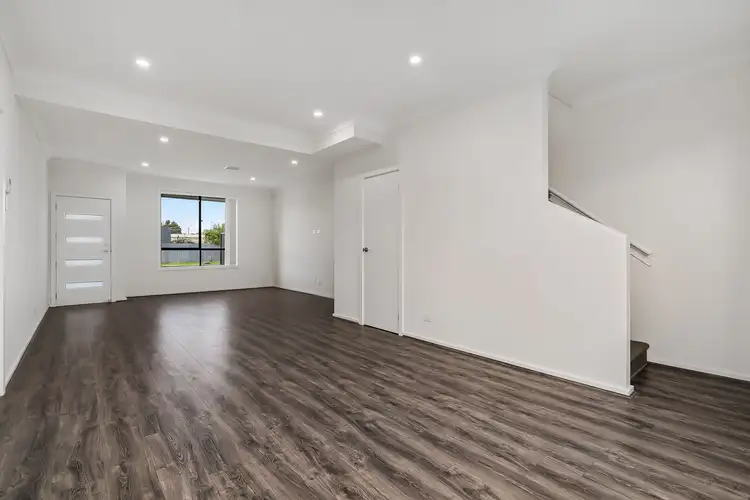
 View more
View more View more
View more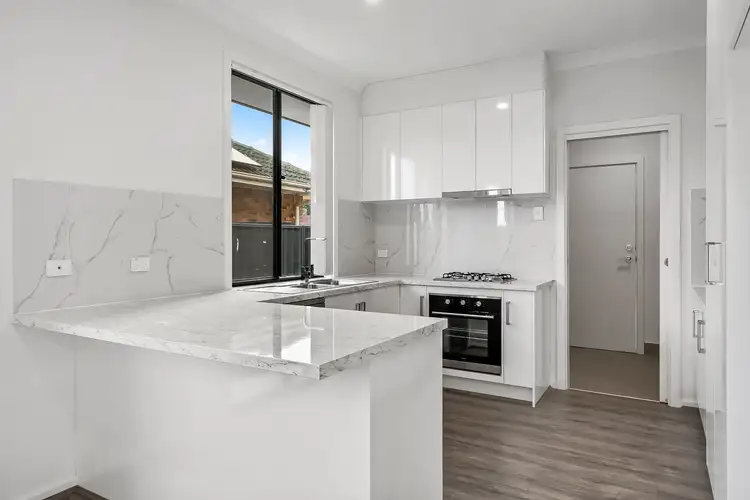 View more
View more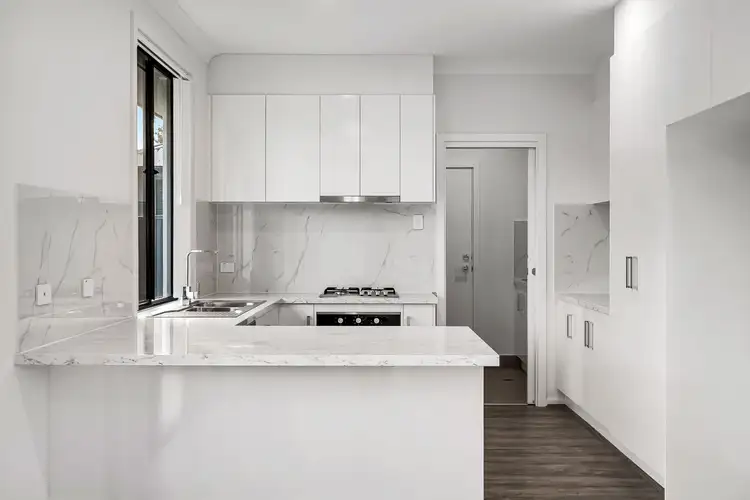 View more
View more
