Price Undisclosed
4 Bed • 2 Bath • 2 Car • 573m²
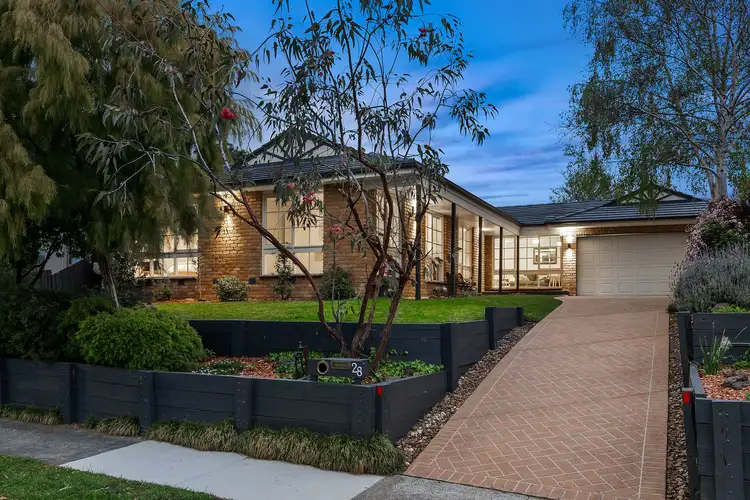
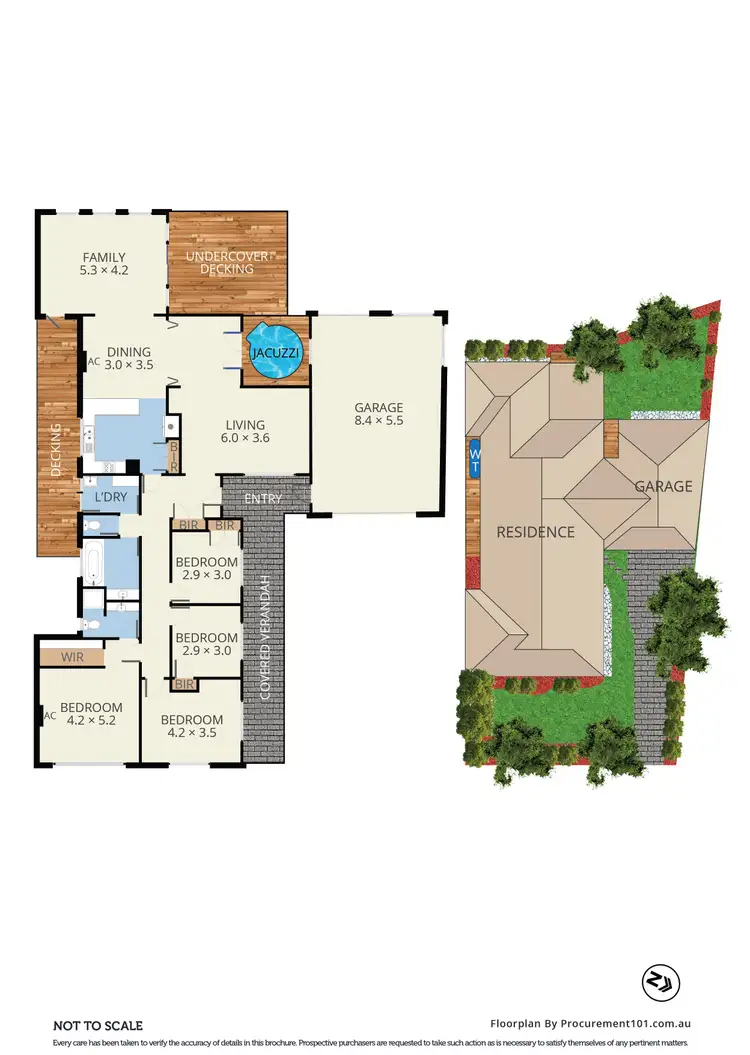

+13
Sold



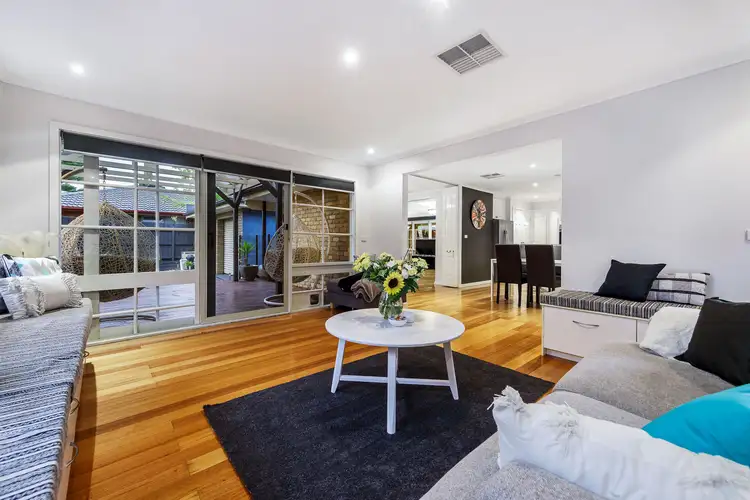
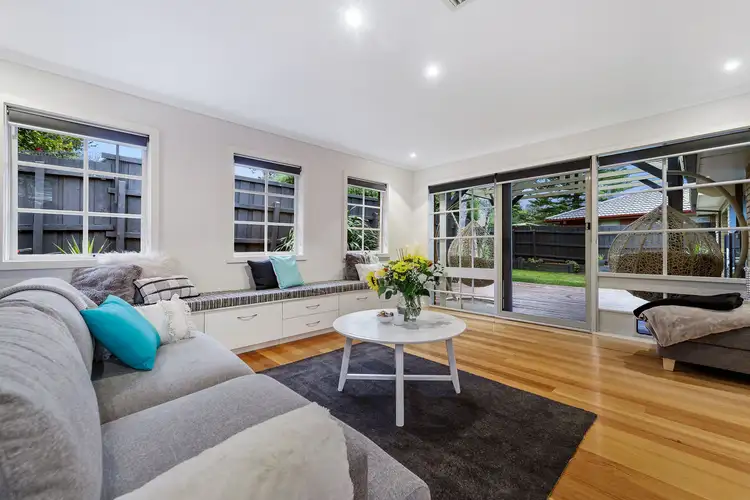
+11
Sold
28 Ainsdale Avenue, Wantirna VIC 3152
Copy address
Price Undisclosed
- 4Bed
- 2Bath
- 2 Car
- 573m²
House Sold on Fri 22 Oct, 2021
What's around Ainsdale Avenue
House description
“ENTERTAIN YEAR ROUND”
Land details
Area: 573m²
Property video
Can't inspect the property in person? See what's inside in the video tour.
Interactive media & resources
What's around Ainsdale Avenue
 View more
View more View more
View more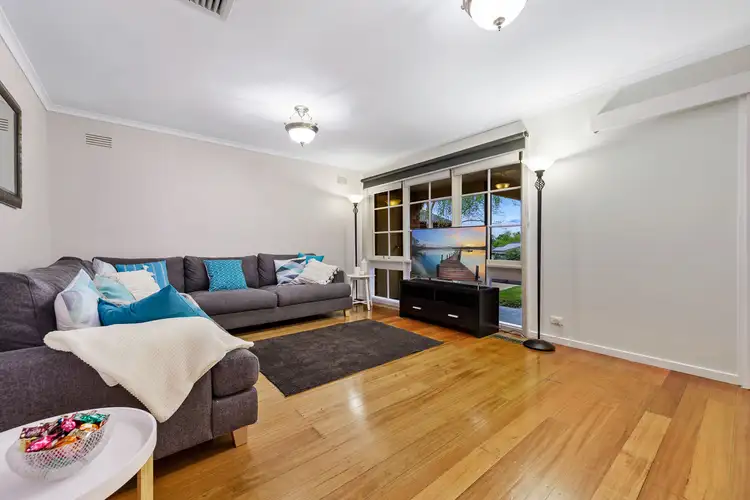 View more
View more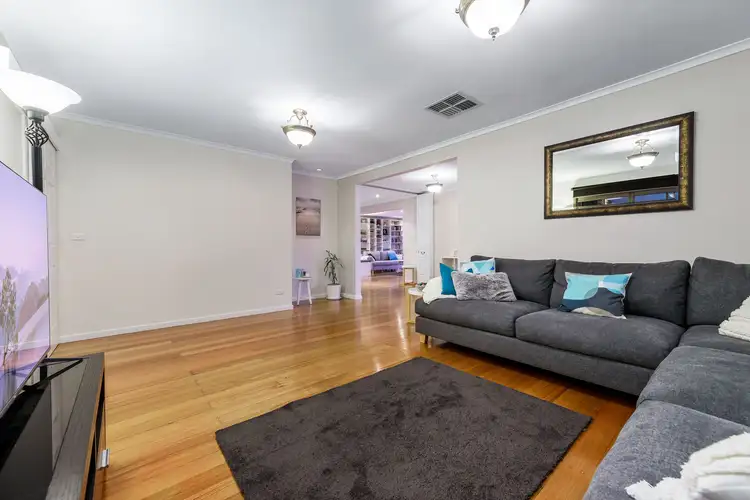 View more
View moreContact the real estate agent

Rick Cheah
Jellis Craig Glen Waverley
0Not yet rated
Send an enquiry
This property has been sold
But you can still contact the agent28 Ainsdale Avenue, Wantirna VIC 3152
Nearby schools in and around Wantirna, VIC
Top reviews by locals of Wantirna, VIC 3152
Discover what it's like to live in Wantirna before you inspect or move.
Discussions in Wantirna, VIC
Wondering what the latest hot topics are in Wantirna, Victoria?
Similar Houses for sale in Wantirna, VIC 3152
Properties for sale in nearby suburbs
Report Listing
