“SOLD BY JOSH MORRISON”
Please contact Josh Morrison from Magain Real Estate for all your property advice
For those seeking a primely placed project with character features, this 1920's Bungalow is ready for a new lease on life! Sitting on a 596m2 (approx.) block with a 19.81 metre frontage, this property offers unparalleled potential for renovation, extension or explore your development possibilities (STCC).
Behind the character façade lies a home needing some tender love, with timeless features, including solid timber floors, high ceilings and a layout that is ripe for transformation. The large rear yard and workshop creates endless possibilities for those who love to tinker, require vehicle storage or seek space to grow.
Inside you will find three bedrooms, a generous size lounge, kitchen, bathroom (with separate toilet), laundry and a handy back-facing sunroom. Whatever your approach, there's something to be gained at this charming address among well-kept homes on Anstey Crescent.
Just beyond the city's south-western edge you'll love the location, the family convenience and the lifestyle. Enjoy easy commuter links to the beach, Wayville Showgrounds or the city. Richmond Primary, Kurralta Park Kindergarten and Peake Gardens Riverside Tennis Club serve up a host of lifestyle extras here in Marleston.
All floor plans, photos and text are for illustration purposes only and are not intended to be part of any contract. All measurements are approximate and details intended to be relied upon should be independently verified. (RLA 310071)
Disclaimer: As much as we aimed to have all details represented within this advertisement be true and correct, it is the buyer/ purchaser's responsibility to complete the correct due diligence while viewing and purchasing the property throughout the active campaign.
Specifications:
Council | City of West Torrens
Zone | HDN - Housing Diversity Neighbourhood
Year Built / 1926
Council Rates / $1,607 PA
Water Rates / $204 PQ

Floorboards

Living Areas: 1

Shed

Toilets: 1
Close to Schools, Close to Shops, Close to Transport, Openable Windows
Area: 596m²
Frontage: 19.81m²

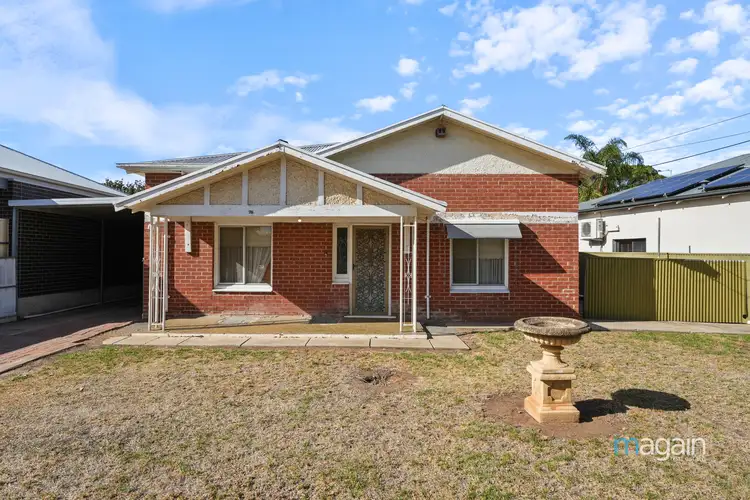
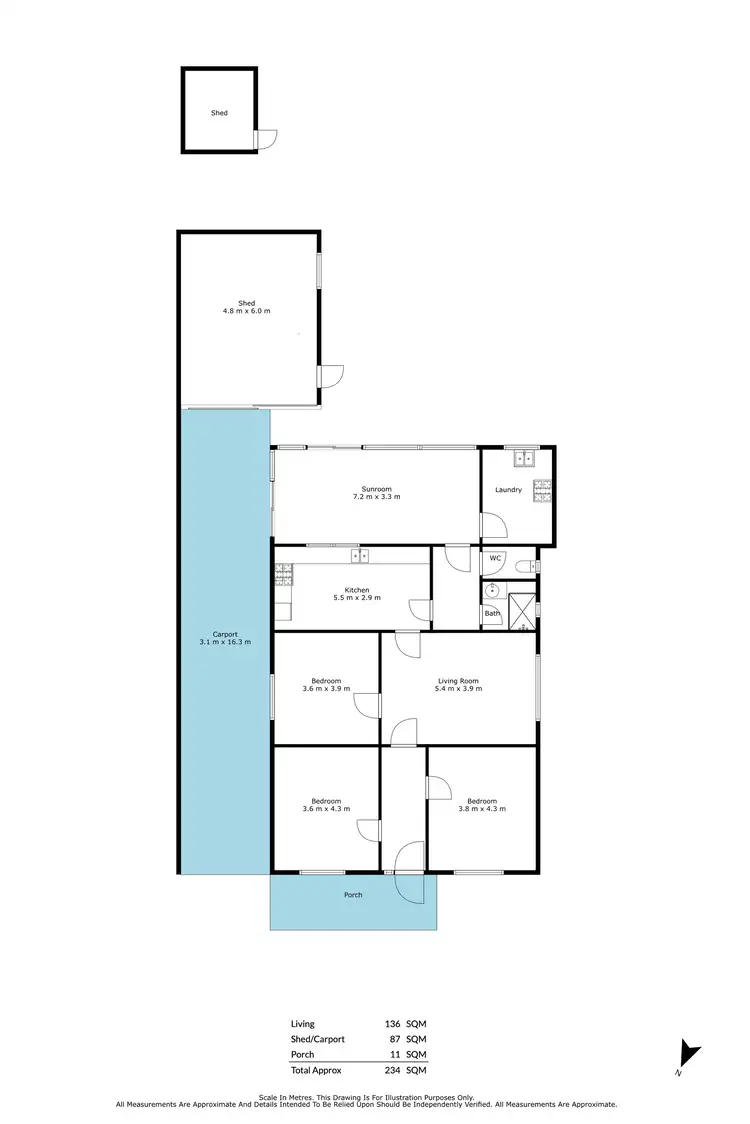
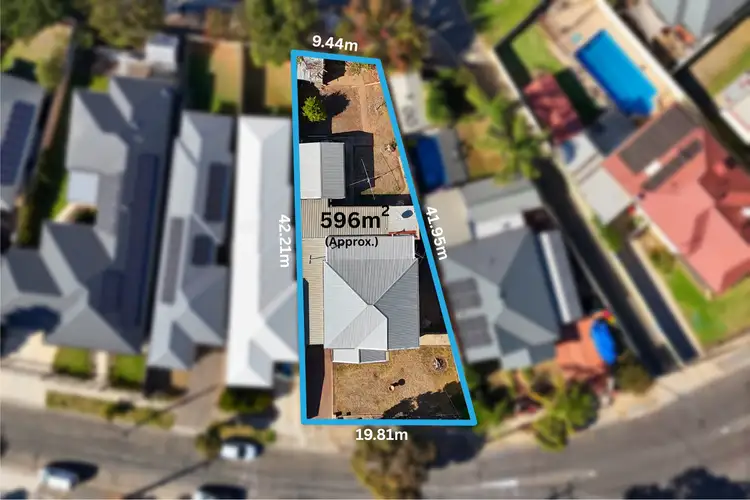
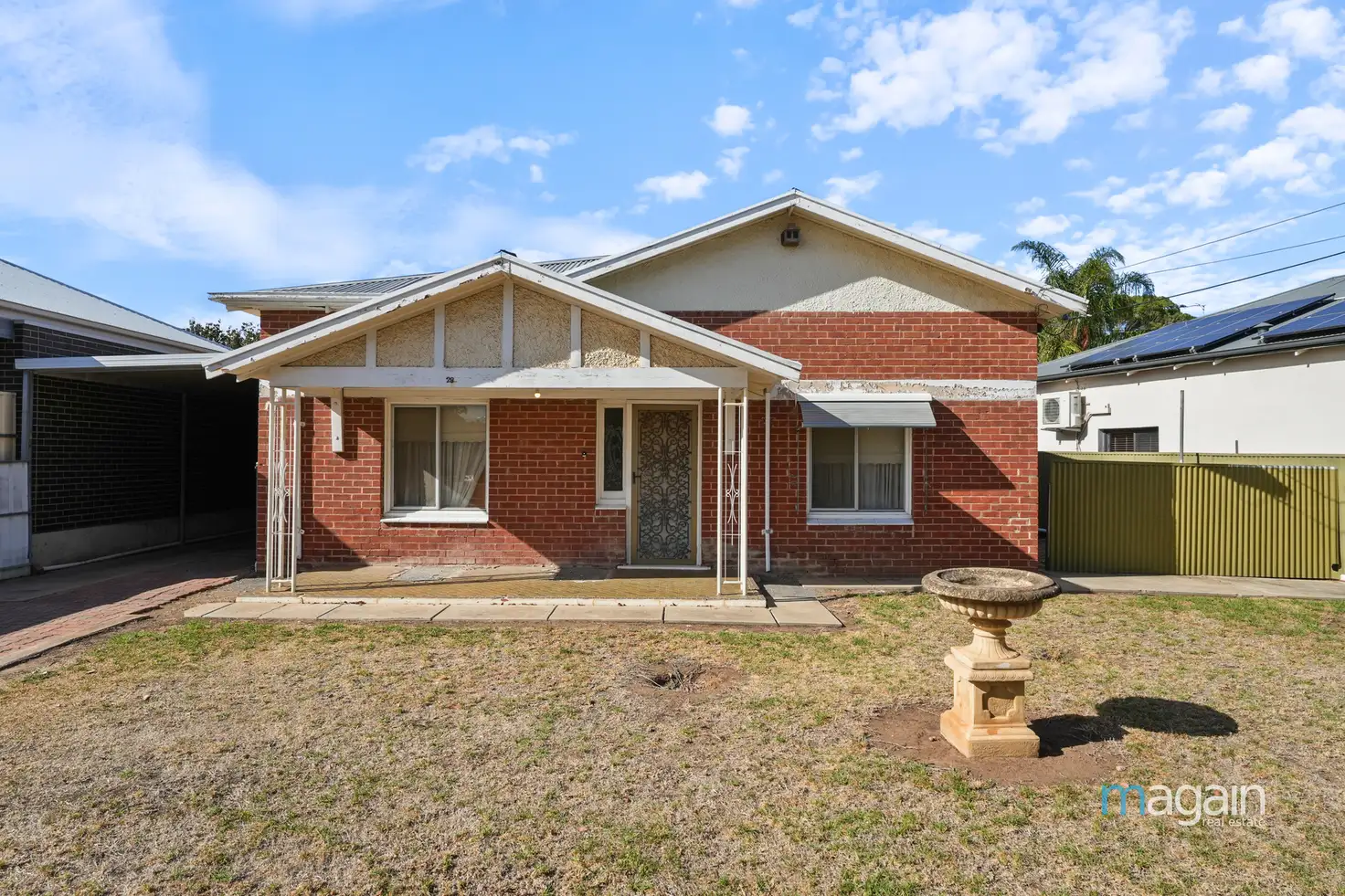


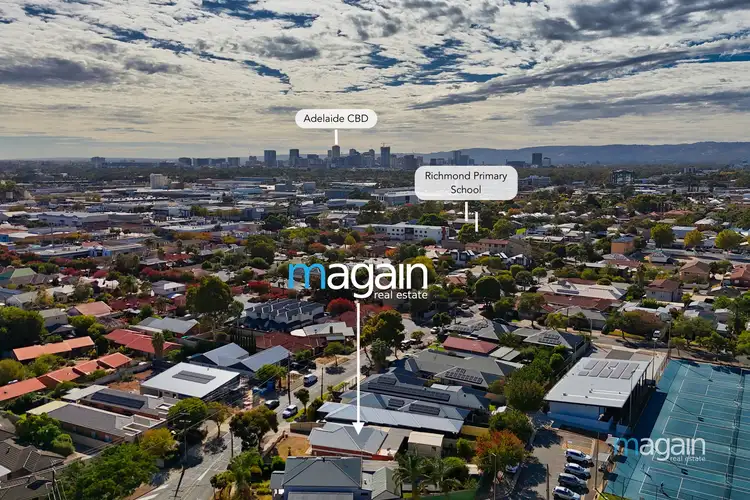
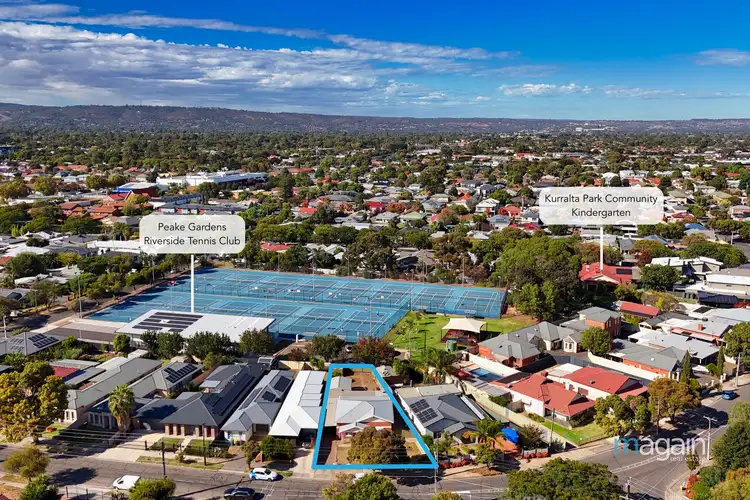
 View more
View more View more
View more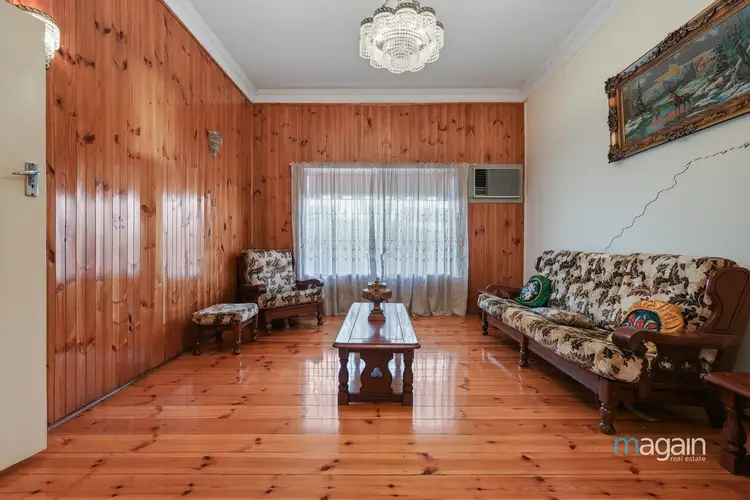 View more
View more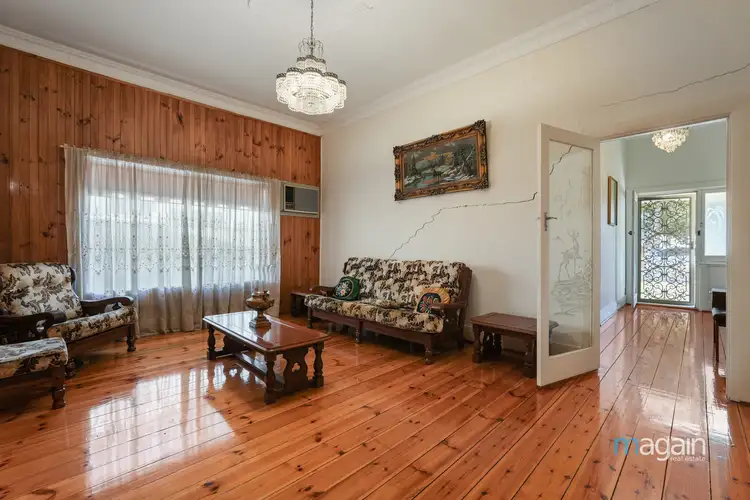 View more
View more


