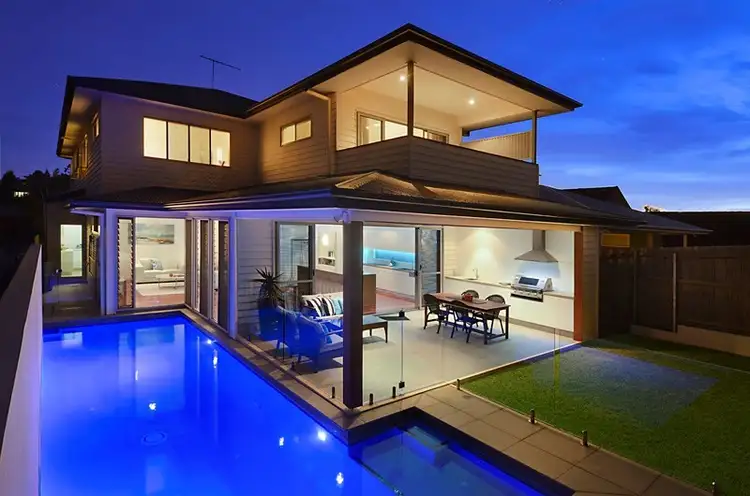The home is carefully designed to make entertaining a pleasure with a perfect northerly aspect and all living areas on the lower level for easy living. A stunning 10m x 2.8m in-ground solar heated pool surrounded by 10mm thick glass fencing for a luxurious backdrop. There's a dedicated media room where all family members can watch their favourite movies, a full bathroom for showering after a dip in the pool, a spacious laundry with extra storage and side-by-side remote garage with shelving, bike storage and internal access. The decision to sell has been made so be quick for this one.
On arrival through the oversized timber and glass pivot front door you are greeted by a vaulted ceiling with an amazing chandelier, a beautiful timber tread and glass balustrade staircase and more than 2.7m ceiling height which creates the feeling of light, space and opulence. This quality built residence has the perfect layout for a family looking for ground floor living. The spectacular kitchen has 3m long stone island bench, a fantastic walk-in butler's pantry, European appliances, 5-plate induction stove top, LED lighting and pendant lighting is a gourmet chef's delight. The open plan lounge, dining, kitchen all with spotted gum hardwood flooring flow effortlessly to the covered outdoor area with its built-in kitchen including gas BBQ and 40mm stone bench tops.
Upstairs offers four double sized bedrooms, all with built-in-robes, plush carpet, ceiling fans and the master features a walk-in-robe, gorgeous ensuite with frameless shower, double shower heads and vanities, ability to have wall mounted TV and a private balcony to enjoy a Sunday morning coffee and read the newspaper. There's a fantastic rumpus for kids to play, have their friends over and room for a study area. There's a three-way bathroom with a frameless shower with 2-in-1 sliding rail & rain shower heads, plus full-length bath and separate toilet and vanity area.
Features:
Multi-zone ducted air-conditioning throughout
Data/phone points in all rooms
NBN ready, ADSL2+, naked ADSL
Ceiling speakers in lounge, rumpus & outdoor entertaining area
Video Intercom gated security, alarm system, Crimsafe
Built-in display cabinet in lounge room
Rain head showers, stone bench tops in bathrooms
2,000Ltr water tanks
Automatic driveway gate
Fully fenced for privacy & pets
Almost 350m2 of internal/external floor area
The home is ideally positioned within the Wilston State School catchment and within walking distance to the popular Wilston Village cafe and shopping precinct, parklands, shops and only 4km from the CBD. It's also handy to Windsor Home Zone centre and Newmarket Reading with Coles Supermarket. Close to transport (rail and bus) and easy access to the CBD, tunnels (ICB, Clem 7 and the Airport Link) and major arterial roads to the Coast. This is a great opportunity not too be missed it will be sold!
This property is being sold without a price and therefore a price guide cannot be provided. The website may have filtered the property into a price bracket for website functionality purposes.








 View more
View more View more
View more View more
View more View more
View more
