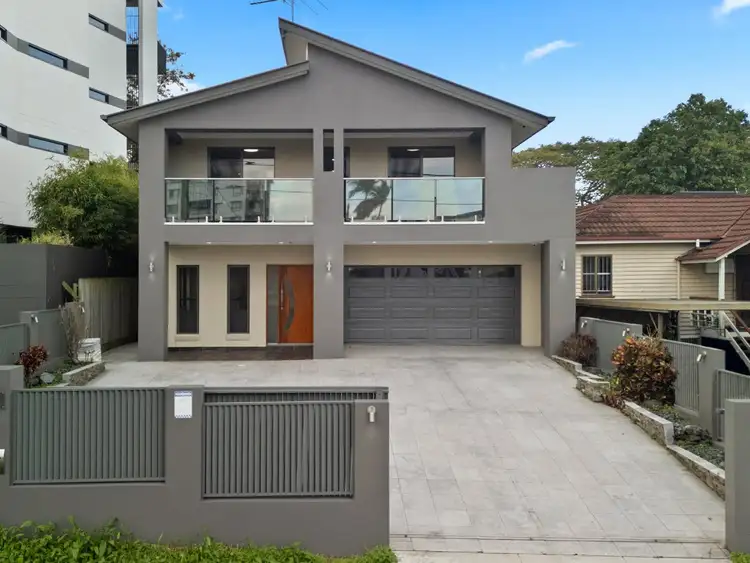Enter an entertainer's dream with indulgent family comfort at its heart! This palatially scaled residence offers a rare balance of bold modern elegance and luxurious practicality. Set in a tightly held pocket of Upper Mount Gravatt on a 486m2 block zoned for Medium Density development, this standout home is made for large and extended families with absolutely no compromise on style or space.
Top 5 Features at a Glance:
1. Architecturally designed residence with grand proportions and luxe finishes.
2. Rare 3 ensuited bedrooms upstairs - ideal for multi-generational living.
3. Sprawling designer kitchen with extensive granite benchtops, premium appliances + 2 dishwashers.
4. Striking internal fish tank feature wall anchoring the dual living areas.
5. Packed with premium extras: ducted A/C, CCTV, intercom, master retreat + more
Step into a world of refined distinction - where soaring ceilings, rich finishes, and layered living zones create an atmosphere of calm grandeur. From the first step inside, you're greeted with an effortless flow between formal and casual spaces, each one designed to impress and indulge. Whether hosting elegant soirees or enjoying quiet family evenings, this home adapts with both poise and purpose.
Past the double garage, formal sitting room and downstairs guest accommodation, you reach the heart of the home. Between the lounge and living area lies a one-of-a-kind built-in fish tank wall, creating a serene visual divide between spaces.
The kitchen is a true showpiece, boasting expansive stone benchtops, a large corner pantry, dual dishwashers, premium appliances, and a disposal unit fitted in the double sink. Its high-gloss soft-close cabinetry, overhead glass-fronted cupboards, and built-in wine shelving offer not just elegance, but immense practicality. Whether you're cooking for family or entertaining a crowd, the space is as functional as it is impressive - with ample prep zones, island-style flow, and clear sightlines to the adjacent meals and family areas.
The layout has been crafted with flexibility in mind. Five large bedrooms include a downstairs guest room serviced by a dual-access bathroom, while upstairs you'll find three ensuited bedrooms, each with a walk-in robe. The master suite is a true retreat - oversized and complete with its own private sitting room, walk-in robe, and a luxuriously tiled ensuite with gold-accented finishes and a deep soaking tub.
Bathrooms are finished with sleek designer tiling, feature walls, and chic mirrors, offering a hotel-inspired experience throughout. There's a total of five beautifully appointed bathrooms, including four that could be considered ensuites, ensuring every member of the household enjoys privacy and space.
Outdoors, the enclosed indoor-outdoor patio is tiled, sheltered, and ready for all-season entertaining - a natural extension of the living space with built-in bench seating and room for BBQs or lounge furniture. The grounds are fully fenced and low-maintenance, with a water tank, garden shed, and lush hedging enhancing the privacy and practicality of the yard.
And when it comes to extras, this home delivers in full:
- Ducted air-conditioning (5 zones) + three split systems
- An intercom system
- Full security alarm + 8 wired CCTV cameras
- Plenty of off-street parking and a remote front gate
- Built-in headboards in select bedrooms
Supremely located for lifestyle and future growth, this prestige address places you just moments from Westfield Garden City, local dining, and both city and university bus routes. You'll enjoy effortless access to Griffith University, the M1 and Gateway Motorway, Sports Centres, and a selection of excellent schools and childcare options. Set within a leafy, elevated pocket, this is a tightly held zone with strong development appeal and unbeatable day-to-day convenience.
This is a bold and brilliant opportunity to secure a home of exceptional scale, comfort, and future value in a premium position. Homes of this calibre and zoning don't come along often - act fast. Contact Alex Fan today to arrange your private viewing.
All information contained herein is gathered from sources we consider to be reliable. However, we cannot guarantee or give any warranty about the information provided and interested parties must solely rely on their own enquiries.
Fans Real Estate Pty Ltd with Sunnybank Districts P/L T/A LJ Hooker Property Partners
ABN 74 512 885 661 / 21 107 068 020








 View more
View more View more
View more View more
View more View more
View more
