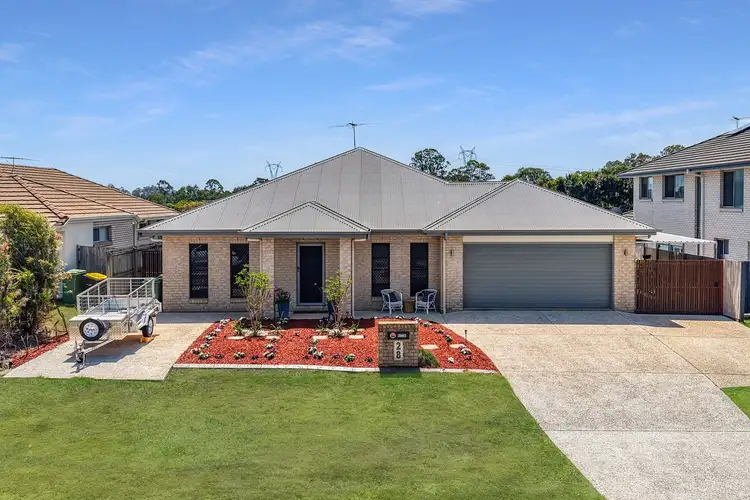“4 Bedroom Home Plus Pool & Extra Parking on a 600m2 Block”
Step inside this beautifully presented family home and discover space, comfort and lifestyle all wrapped into one. Designed for easy living and effortless entertaining, this home is perfectly suited for growing families or those who simply love to spread out and enjoy the finer things in life.
A welcoming floor plan offers four generous bedrooms, each with built-in wardrobes, while the master suite is a true retreat with a private ensuite featuring dual sinks. With two spacious living areas, including a separate lounge and a large family and dining zone, there's room for everyone to relax and unwind. High 9ft ceilings create a wonderful sense of space and light throughout.
At the heart of the home is a large U-shaped kitchen, designed with both style and practicality in mind. Complete with a 4-burner gas cooktop, electric oven, dishwasher, stone benchtops, overhead cupboards, microwave space, large pantry and a generous fridge cavity 1000 mm, this is a kitchen made for family cooking and entertaining.
Step outside and the lifestyle continues. A sparkling inground mineral swimming pool is the centrepiece of the backyard, surrounded by landscaped gardens, lawn space and a covered alfresco area perfect for summer barbecues and gatherings with friends. With secure gated side access 2800 mm wide plus hardstand parking suitable for a caravan or boat at the front, and for extra storage a garden shed 4800 x 2300mm.
Additional features ensure comfort and convenience year-round, including ducted air-conditioning - 6 zones, 5 ceiling fans, full insulation, security screens, and an internal laundry, double garage with internal access, single carport, and a 6-panel solar system. The hot water is provided by a gas system.
Set on a 600 m² block , this 2010-built home offers the complete package – style, space and lifestyle.
Features
- 4 Bedrooms
- 4 Built Ins
- Master
- Ensuite includes dual Sinks
- 2 Living areas
- 9 ft ceilings
- Lounge
- Large family living
- Dining / Meals
- Large U-shaped style kitchen
- 4 Burner gas cooktop
- 600 mm wide
- Electric oven
- Dishwasher
- Stone benchtop
- Large pantry
- Fridge space 1000 mm wide
- Overhead cupboards
- Microwave space
- Swimming pool
- Inground - Mineral
- Covered Entertainment 4500 x 4800
- Ducted Air - 6 Zones
- 5 Ceiling fans
- Fully insulated.
- Internal laundry
- Double garage
- Internal Access
- Single carport
- Hardstand parking for caravan or boat
- Security Screens - Fly Screens
- Gated side access – 2800 mm wide
- 1.1 KW solar system
- 6 Solar Panels
- Gas hot water
- Garden shed - 4800 x 2300mm
- 600 m2 block.
- Built 2010
- Fully Fenced backyard
- Landscaping
- Water Tank 5000 Litres
- Lawn area
Transport: Bus route, Bray Park Station Schools:
Close to 4 Schools
Shopping: Warner & Strathpine
To inspect this home please call the listing agent or attend an advertised open home.

Air Conditioning

Broadband

Built-in Robes

Dishwasher

Ducted Cooling

Ducted Heating

Ensuites: 1

Fully Fenced

Living Areas: 2

Outdoor Entertaining

In-Ground Pool

Remote Garage

Shed

Solar Panels

Water Tank
Area Views, Carpeted, Close to Schools, Close to Shops, Close to Transport, Contemporary, Lowset
$712 Quarterly








 View more
View more View more
View more View more
View more View more
View more
