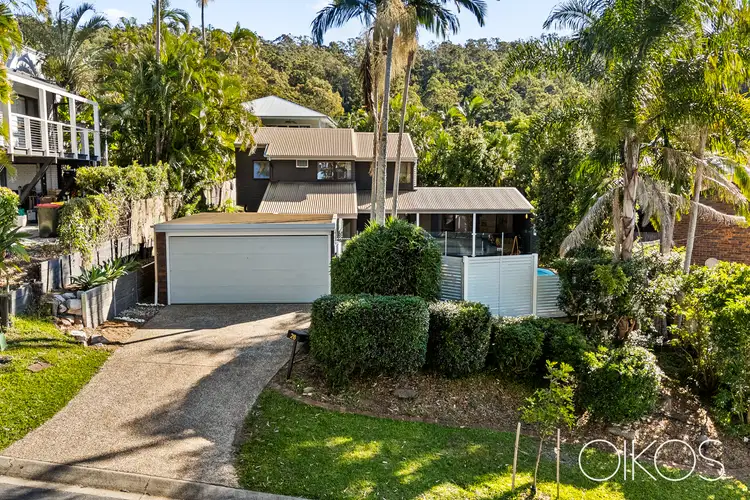Welcome to 28 Ballybritt Street, The Gap, a one-of-a-kind late-70s home that effortlessly blends retro character with family-friendly functionality. Lovingly extended and architecturally distinct, this home is nestled in a quiet and leafy enclave of The Gap, offering space, style, and a lifestyle that’s both relaxed and elevated.
Perched on a 602m² block with a prized north-east aspect, the home enjoys an abundance of natural light, constant breezes, and serene suburban views. The private pool at the front takes full advantage of the sun-drenched aspect, creating a resort-style setting perfect for entertaining or simply unwinding in your own slice of paradise.
Inside, the flexible layout caters to the modern family with multiple living zones and great separation of space. The entry opens to a bright and airy living area, flowing into a formal dining room and central kitchen featuring stone benchtops, gas cooking, and excellent drawer storage. A second dining space, powder room, and internal laundry provide added functionality, while the backyard is beautifully hardscaped with concrete paths, lawn space, and outdoor areas to enjoy year-round.
The lower level also includes a generous media or second living room, plus a large bedroom with built-in robes, ideal for teenagers, guests, or a home office. Upstairs, three additional bedrooms all feature built-ins, ceiling fans, air conditioning, and leafy outlooks. The master enjoys the elevated position, excellent storage, and a spacious ensuite ready for your personal touch. A refreshed main bathroom with a shower over bath and modern vanity completes the upper level.
This home offers more than just space, it offers personality, flexibility, and a warm, welcoming feel that’s increasingly rare. Whether you're drawn to the architectural charm, the multiple breakout zones, or the lifestyle-rich location, this is a home that truly stands apart.
Additional Features:
- Late-70s architect-designed home on a 602m² block
- Elevated with north-east aspect and leafy outlooks
- Private front-positioned pool with sunny entertaining space
- Four bedrooms with built-ins, ceiling fans, and air conditioning
- Master bedroom with great aspect, storage, and large ensuite
- Generous layout with multiple formal and informal living areas
- Central kitchen with stone benchtops, gas cooking, and ample drawer storage
- Refreshed main bathroom with shower over bath and updated vanity
- Split-system air-conditioning throughout
- Quiet family-friendly street, walking distance to parks, schools, and transport








 View more
View more View more
View more View more
View more View more
View more
