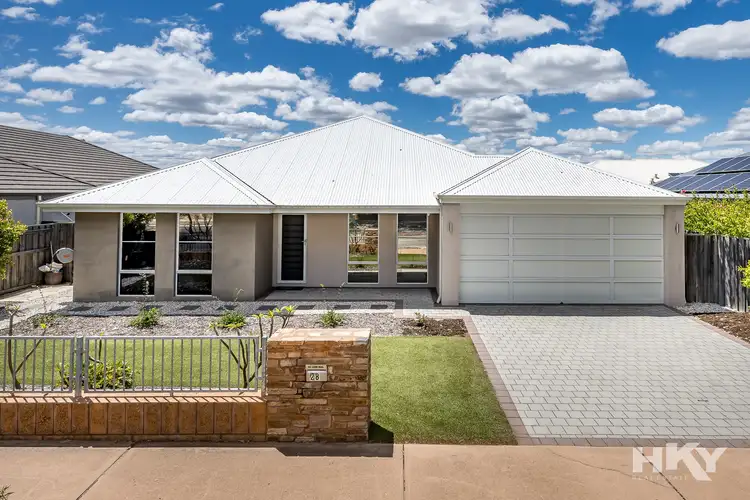Designed with modern family living in mind, this expansive and versatile home offers multiple living zones and effortless style. With four large bedrooms, theatre, study, activity/games rooms – plus open-plan living and a double garage with rear roller door – there’s room for everyone to spread out and live comfortably.
Stylish and functional, the home features high ceilings, a neutral colour palette, and easy-care landscaped gardens with artificial lawn at the front. Every detail speaks of thoughtful design and relaxed living.
OPEN PLAN LIVING
The heart of the home is light-filled and welcoming, with open-plan living, dining and family areas flowing seamlessly to the under-main-roof alfresco through sliding glass doors.
The kitchen impresses with two-tone cabinetry, Blanco 900mm electric oven, five-burner gas cooktop with rangehood and plumbed fridge recess — everything the home chef needs in a central, connected space.
ACTIVITY / GAMES ROOM
Behind double doors lies a flexible room currently used as a gym, complete with sliding door access to the alfresco — a great space for play, workouts, or hobbies.
THEATRE
Dual entry doors, a recessed feature wall and ceiling speakers with surround sound set the tone for a true cinematic experience. Whether it’s movie night or game day, this space delivers comfort and atmosphere.
STUDY
Positioned near the front of the home, the purpose-built study is ideal for working from home or managing busy family life in peace.
MASTER SUITE
A private retreat set apart from the other bedrooms, the master suite captures views of the pretty front garden through picture windows. Two walk-in wardrobes provide abundant storage, while the ensuite features an oversized double shower, twin vanity and a separate w.c.
SEPARATE WING
Three generous queen-sized bedrooms, each with built-in wardrobes, occupy their own wing. They share a well-appointed family bathroom with bath, shower, vanity and separate w.c.
LAUNDRY
Smartly designed with ample storage and a linen cupboard, the laundry has direct access to the drying area via sliding doors — practical and efficient.
OUTSIDE
Entertain in style year-round under the spacious main alfresco with ceiling fan, downlights and café blinds for comfort in any season. A second pitched roof alfresco runs the full length of the home, offering even more space to host family and friends.
The generous backyard has plenty of room for children and pets to play — or the addition of a future pool — all framed by mature plants and trees for privacy.
With a large 20sqm shed, 6 security cameras, three-phase power, reverse-cycle zoned air conditioning, 5kW solar, and a double garage with rear roller-door access, this home combines style with substance. Easy-care reticulated gardens complete the picture — a home designed for family life, ready to move in and enjoy.
Please call Penny on 0420 556 332
To the fullest extent permitted by law, the agent has exercised skill, due care, and diligence in compiling this advertisement, based on all information obtainable at the time of preparation. Should any aspect of the information provided have, or potentially have, an impact on your decision to purchase this property, prospective buyers are strongly encouraged to conduct their own independent enquiries to verify its accuracy before submitting an offer. Please note, under Western Australian legislation, there is no statutory cooling-off period when purchasing a residential property.








 View more
View more View more
View more View more
View more View more
View more
