Welcome to coastal living in one of the most sought-after locations in Dawesville. 28 Bay View Crescent is perched high on a hill and offers not just a great home but a lifestyle that you simply won't find elsewhere.
Nestled just a few hundred meters from the crystal blue waters and white sandy beaches of Florida Beach & Melros, this architecturally designed home has been meticulously built by Max Klause with an attention to detail in its construction that you simply won't find elsewhere.
Uniquely designed, this 4-bedroom, 2-bathroom abode is a true masterpiece - a Rammed Earth beachside Jewel that seamlessly blends rustic charm with contemporary elegance. It has been positioned perfectly to take in a northerly aspect, offering views of Dawesville's spectacular coastline and breathtaking sunsets daily.
Key property features that you will love include:
* Located in sought-after 'Old' Florida on a large 911sqm block, eight houses from the beach.
* Elevated block with northerly aspect and ocean views from an extensive wrap-around (new) first-floor timber deck (43 sqm).
* Iconic curved roof, custom-designed and built in 2000 by Max Klause.
* Pristine, eco-friendly, and low-maintenance rammed limestone construction.
* Solid welded steel frame for superior durability.
* Marine-grade Colorbond to withstand all coastal elements.
* Solar-efficient roof design to prevent direct sunshine in summer while allowing sunlight in winter when lower in the northern sky.
* North-facing deck protected from south-westerly winds, ideal for entertaining.
* Ample space to park cars, boats, and caravans, with a large rear yard providing additional space for a garage/workshop or pool if desired.
* Four bedrooms, two bathrooms, two toilets, and a separate laundry.
* Functional galley-style kitchen with a gas cooktop, island bench, and abundant bench space and cabinetry, all overlooking the dining and lounge area.
* Ground level: 115 sqm | First floor: 110 sqm | Upper deck: 43 sqm | Undercover BBQ area: 12 sqm.
* Spacious, light, and airy open-plan living-dining-kitchen area with sliding doors to the large first-floor deck.
* Undercover BBQ area adjacent to the ground-floor terrace.
* Reticulated gardens and lawns - Rainbird controller & Toro pop-ups.
* Split-system air conditioning in the main living area and ceiling fans in the main bedrooms.
* Roller blinds and wooden slat blinds.
* Solid WA Blackbutt timber boards on the first floor and staircase.
* Titan hybrid Blackbutt timber flooring on the ground level.
* Monitored security system.
* External beach shower to wash off after a hard day in the sand and surf.
* Gas cooktop and outlet for plug-in gas heaters in upper and lower living areas.
* Abundant storage, including full-height family room cupboards, under-stair storage, and a separate linen cupboard.
* Ample hanging space in all bedrooms.
This home's blend of luxury, functionality, and natural beauty offers a lifestyle like no other. From its high-quality finishes to its serene surroundings, every detail has been carefully considered.
If you've been searching for an extraordinary retreat that feels a world away yet remains close to modern conveniences-including kangaroo-filled parks, walking tracks, local schools, shopping, a golf course, beaches, and the estuary-then this property is your perfect match.
Embrace the ultimate lifestyle and make this opulent home yours, by calling Dane Stanley & Sandy Martin today!!
#century21mandurah #century21realestate? #realestate #realestatemandurah
DISCLAIMER: This description has been prepared for advertising and marketing purposes only. It is believed to be reliable and accurate; however buyers must make their own independent inquiries and must rely on their own personal judgement about the information included in this advertisement. Century 21 Coast Realty provides this information without any express or implied warranty as to its accuracy or currency.
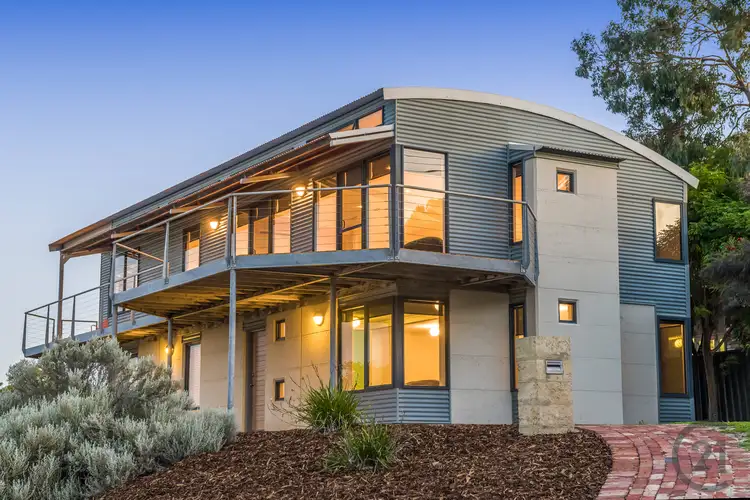
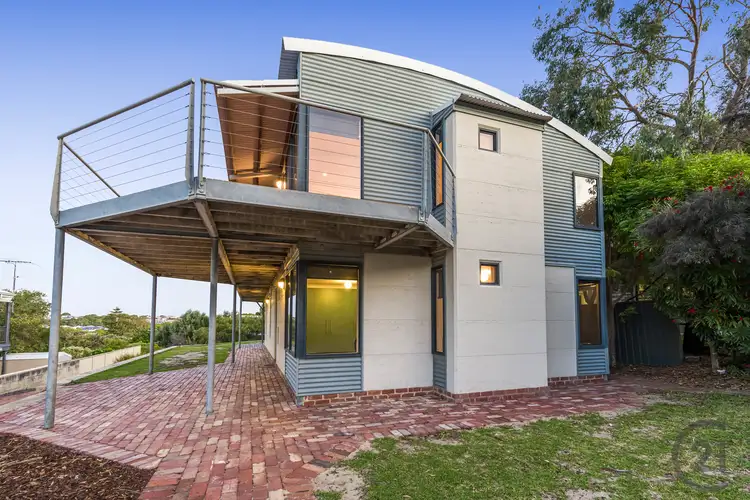
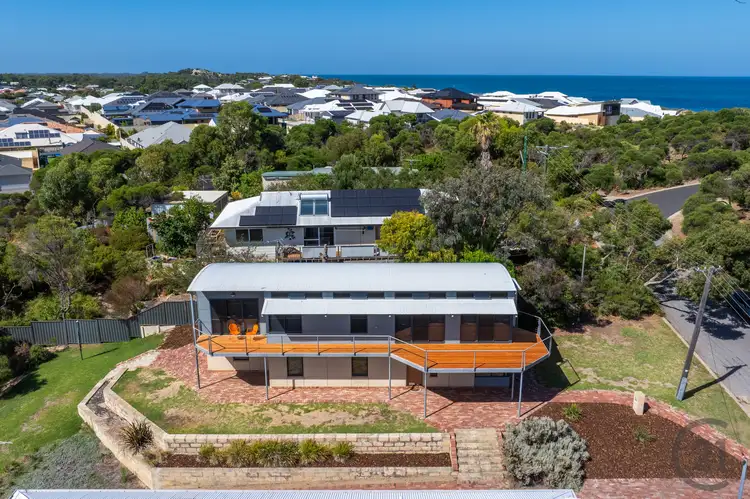
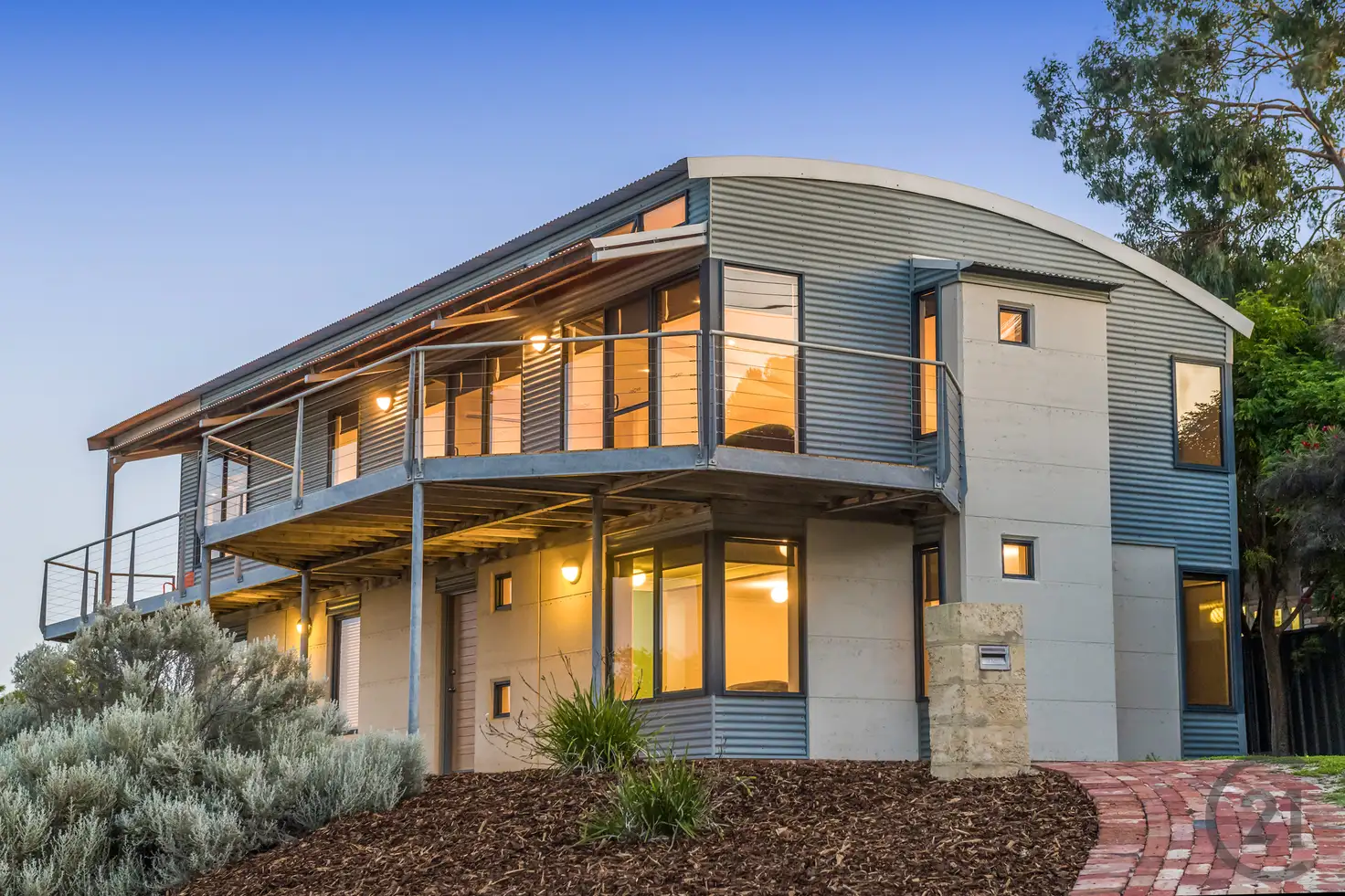


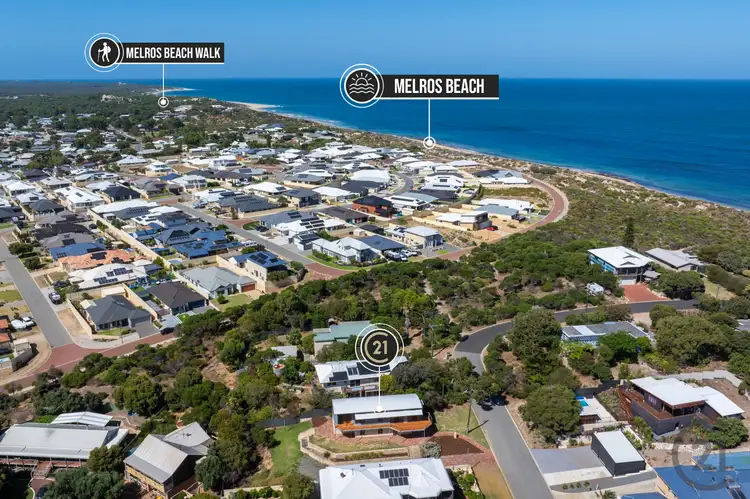
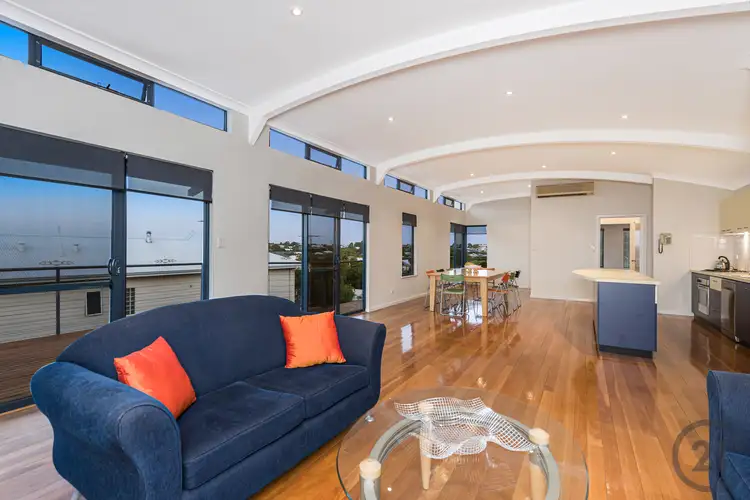
 View more
View more View more
View more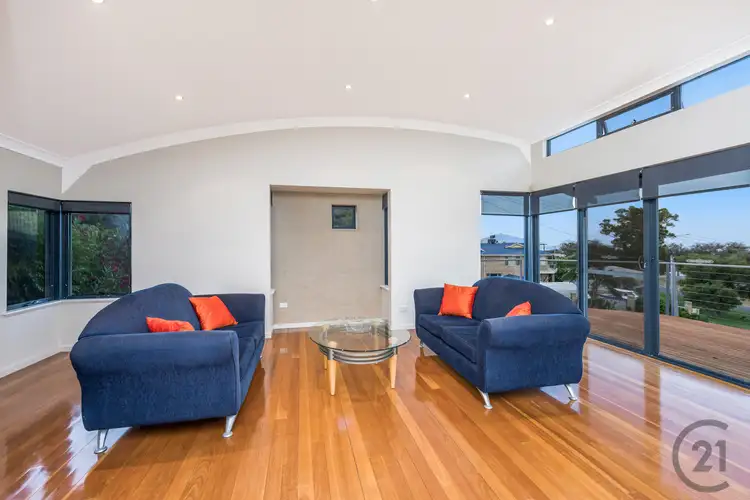 View more
View more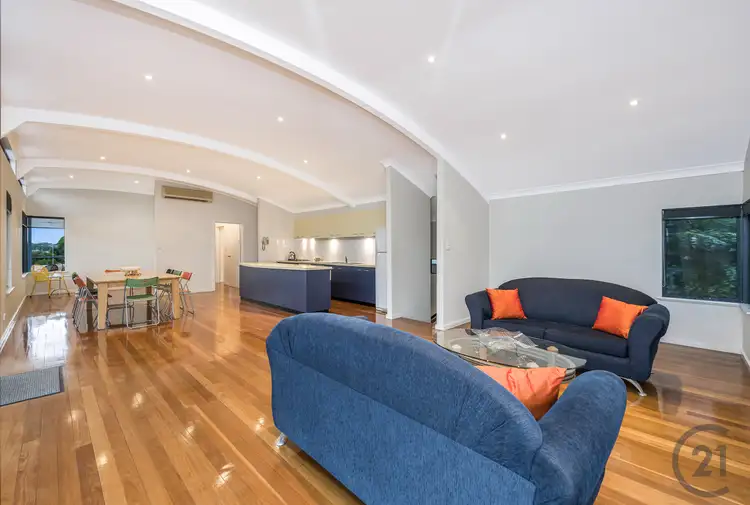 View more
View more
