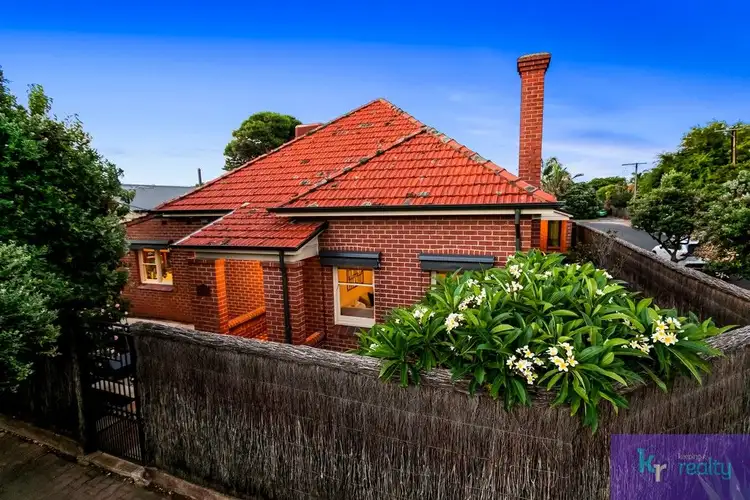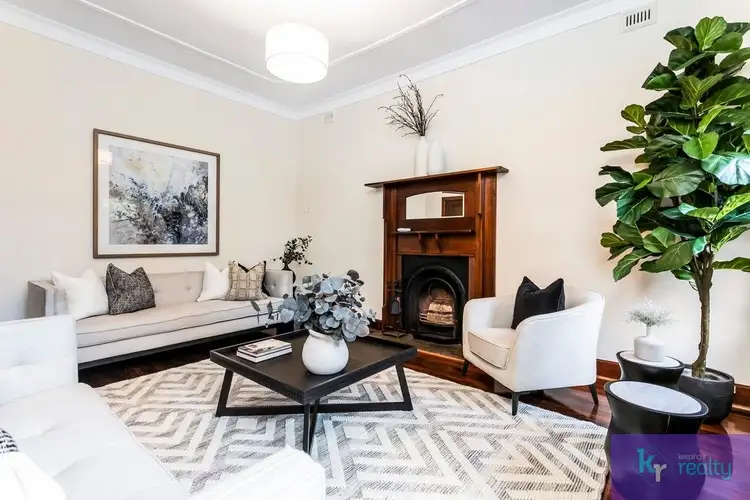$1,808,000
4 Bed • 2 Bath • 3 Car • 614m²



Sold





Sold
28 Beach Road, Brighton SA 5048
$1,808,000
- 4Bed
- 2Bath
- 3 Car
- 614m²
House Sold on Thu 9 Jun, 2022
What's around Beach Road
House description
“Idyllic beach lifestyle”
Michael and Christine Holowiecki from Keeping It Realty are proud to present this exquisite home, established in 1920 on a *614sqm corner allotment amongst beautiful landscaped gardens, a mere *160 metres from beautiful Brighton Beach.
Overflowing with space, the home was designed with separate wings and access points, allowing a myriad of different possibilities for potential uses including areas that can be designated for teenagers, private living areas for multigenerational families, or AirBnB for a savvy investor.
Entering the home through the picture perfect entrance, you’ll set foot on the stunning wooden floor-boards that can be found throughout the home, commencing a noticeable theme of quality timber finishing’s that are continued in the door and window frames and other fittings throughout the home’s stunning interior. Homely in feel from the second you enter, you’ll also feel completely secure thanks to the installation of a monitored ADT alarm system.
The home has 2 separate living areas, the first of which is classically styled with ornate ceilings and a charming fireplace. Positioned in a quiet location within the home, it provides the perfect venue for curling up with a book by the fireplace, or enjoying a glass of wine and a great conversation amongst the peaceful ambiance. Ducted evaporative air conditioning and heating ceiling mats assists in maintaining perfect comfort within the living area and throughout the home.
The second living area is adjacent to the kitchen, with plenty of natural sunlight, decorative ceilings and includes a gorgeous custom built low line TV cabinet with Jarrah top. Handsome slate flooring continues from the living area to the kitchen, setting the area apart as the lively hub of the home.
The upgraded stunning Farquhar kitchen design, includes a breakfast bench and many other high quality improvements such as a dishwasher, an Asko induction cooktop, electric pyrolytic oven, combined steam oven and a warming drawer. The chef within will be inspired thanks to the Caesar stone benchtops and double sink that allow plenty of preparation space. A built in glass display cabinet continues the timber theme with its matching Jarrah top, as well as generous cabinetry and endless storage and bench space that guarantees the satisfaction of every budding chef and organized home owner.
Perfectly located next to kitchen you’ll find the private formal dining room, again with slate floors, lovely ornate ceilings and lots of natural light. With a sophisticated yet welcoming atmosphere, the room is ideal for both casual family dinners, and more lavish entertaining.
The home contains 4 bedrooms, all with impressive timber finished built in robes. The master bedroom is gorgeous with lovely timber floors, ornate ceilings and brick fireplace, the 4th bedroom also boasting a charming ceiling design. A separate study/home office with plenty of natural light and a neutral yet invigorating colour scheme lends itself as an ideal location for students to power through their assignments or for adults to complete their business paperwork.
Within the home you’ll find 2 renovated bathrooms. Bathroom 1 was renovated to include a contemporary neutral colour palette and now contains a stylish timber vanity, exquisite stained glass windows with timber window frames and corner shower. A separate toilet is located next door, while the 2nd bathroom showcases a clean and crisp white tile finish, and also contains a simple but stylish vanity and shower and its own separate toilet nearby. An electric storage hot water system ensures you’ll never get an icy surprise on a chilly winter morning.
A huge laundry with additional cupboards helps provide an abundance of storage space, while providing direct access outdoors.
Stepping outside, you’ll enter the fabulous paved pergola area with pitched roof that overlooks the immaculately manicured gardens that surround the home and create a picture perfect view. A handy rainwater take helps maintain the lushness while a shed helps keep all your tools and outdoor items neatly and securely.
Perfect for tradespeople, or those with multiple vehicles, there is a large 3 x car garage with automatic lock up roller door as well as a sizeable shed for your belongings. Those who chose to utilize public transport can find multiple bus stops on Jetty Road, Brighton, while Brighton, Hove and Seacliff train stations are just a short walk away.
The home is in an idyllic location, perfectly situated to enjoy a coastal lifestyle with the white sands of popular Brighton Beach and a myriad of dining and shopping options a mere stroll away. Prominent local restaurants and cafes can be found along the nearby cosmopolitan strip of Jetty Road, Brighton, while Westfield Marion and Brighton Central, great for shopping are under *5kms from home, with Harbour Town Shopping Centre around *8.6kms away.
For families with school aged children, the neighbourhood is zoned to Brighton Primary and Brighton Secondary schools, with Warradale, Darlington and Seacliff Primary Schools close to home. Numerous secondary schools can also be easily accessed, including Seaview High, Plympton International, Sacred Heart, Westminster College, Christ The King School and McAuley Community School.
Imagine your life in a stunning home with endless space and beautiful gardens, where flawless golden beaches are at the end of your street, yet the Adelaide CBD is still barely *15kms away. With so much to appeal to every member of the family, you’ll understand why an inspection today is a must.
For further information about this listing, please contact:
Christine Holowiecki on 0422 399 943 or Michael Holowiecki on 0404 833 919.
Note: when making a property enquiry please ensure that you provide a daytime phone number so that we can respond to you promptly.
Follow Keeping It Realty on Facebook (@keepingitrealtyadelaide) and be the first to know about property updates and off-market listings. Have access to other great market and agency content as well as updates on recent sales.
No liability for any error or omission in this advertisement is accepted by the agent or the vendor. It is not intended that prospective purchasers would rely exclusively on this advertisement or any other information provided by 3rd parties to confirm the details of the property or land listed. Confirmation of property or land details should be sourced via direct enquiry to the agent or through review of the completed Form 1 Vendor Statement which contains the Certificate of Title and local government details.
RLA # 268816
Land details
Property video
Can't inspect the property in person? See what's inside in the video tour.
Interactive media & resources
What's around Beach Road
 View more
View more View more
View more View more
View more View more
View moreContact the real estate agent

Christine Holowiecki
Keeping It Realty
Send an enquiry
Nearby schools in and around Brighton, SA
Top reviews by locals of Brighton, SA 5048
Discover what it's like to live in Brighton before you inspect or move.
Discussions in Brighton, SA
Wondering what the latest hot topics are in Brighton, South Australia?
Similar Houses for sale in Brighton, SA 5048
Properties for sale in nearby suburbs

- 4
- 2
- 3
- 614m²