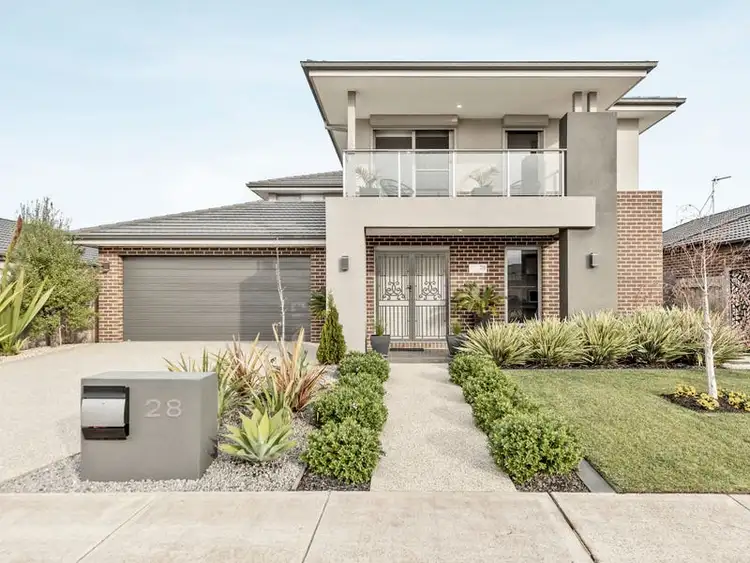Defined-
This impressive dual level home caters to generous family indoor and outdoor living. Comprising of four well sized and versatile bedrooms with three living areas to service all lifestyles with different requirements. Through to a spacious backyard and indoor-outdoor entertaining from the luxurious open plan kitchen, dining and living. With a central location to Geelong and surf coast towns such as Barwon Heads and Torquay - this home provides the best of both worlds. With easy access to local amenities, such as The Village - Warralily, St Catherine of Sienna Primary School & the local playground all only a short walk away.
Considered-
Kitchen: tiles, down lights, glass splash back, 40mm stone bench tops, island bench with dual sink, waterfall edges and spacious serving/ preparation area, stainless steel appliances including dishwasher, 6 burner cook-top and 2x face level 600mm ovens, walk in pantry with bench space and storage, ample storage throughout kitchen including overhead cabinetry, wine rack and pot drawers
Open plan living: open plan kitchen/ living/ dining, tiles, down lights, block out roller blinds, triple stacker glass sliding doors open to outdoor alfresco creating an indoor/ outdoor flow,
Second living: semi-secluded, carpet, down lights and block out roller blinds
Third living: upstairs, carpet, block out roller blinds and down lights
Home office: secluded to front of home, carpet, overflowing natural lighting, dual roller blinds, in-built timber desk, shelving, draws and storage
Master suite: carpet, down lights, dual roller blinds, glass sliding doors to private balcony, large walk in robe with ample storage and space
Ensuite: expansive ensuite with tiles, extended/ larger tiled shower, extended stone bench tops with dual basins, dual roller blinds, down lights and separate toilet
Additional bedrooms: carpet, built in robes, dual roller blinds and down lights
Main bathroom: tiles, bath, tiled shower, vanity with stone bench top and basin, separate toilet
Luxury inclusions: raised ceiling heights throughout, down lights throughout, upgraded carpets & underlay, laundry with tiles, trough, bench top, access to external yard and a broom cupboard, under stair storage and linen press downstairs, walk in linen upstairs, double car remote garage with extension for further storage and internal/ rear external access to home, separate powder room downstairs including toilet, vanity with basin and feature tiling
Outdoor: expansive and large backyard, outdoor undercover alfresco with outdoor tiles, established garden beds creating privacy, established and well maintained lawns, exposed aggregate pathways surrounding the entirety of the home
Close by: St Catherine of Sienna Primary School, Iona Catholic College, Armstrong Creek Primary School, Elements Child Care Centre, Warralily Shopping Village, Armstrong Creek Town Centre, local walking tracks, parks & sporting ovals
Ideal for: young families, growing families, investors, couples
*All information offered by Oslo Property is provided in good faith. It is derived from sources believed to be accurate and current as at the date of publication and as such Oslo Property simply pass this information on. Use of such material is at your sole risk. Prospective purchasers are advised to make their own enquiries with respect to the information that is passed on. Oslo Property will not be liable for any loss resulting from any action or decision by you in reliance on the information.*








 View more
View more View more
View more View more
View more View more
View more
