$850,000
3 Bed • 2 Bath • 4 Car • 744m²
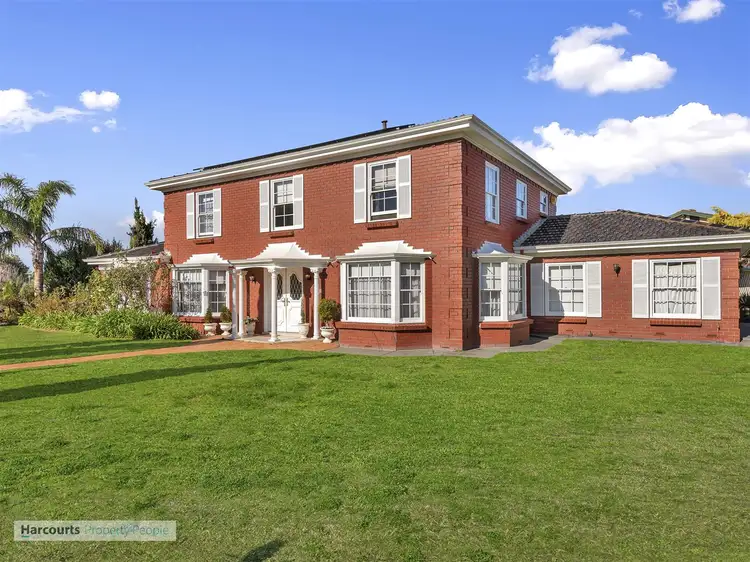
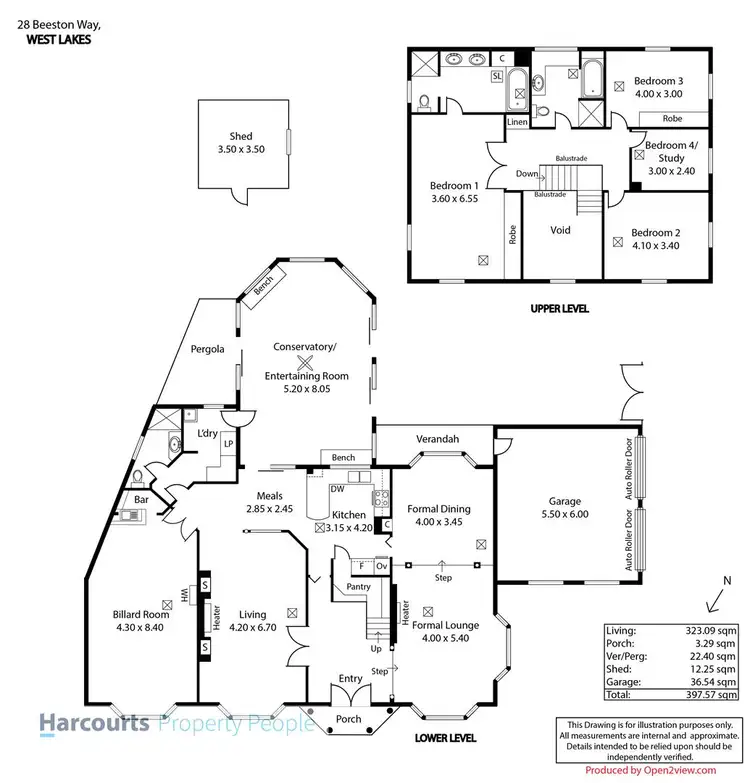
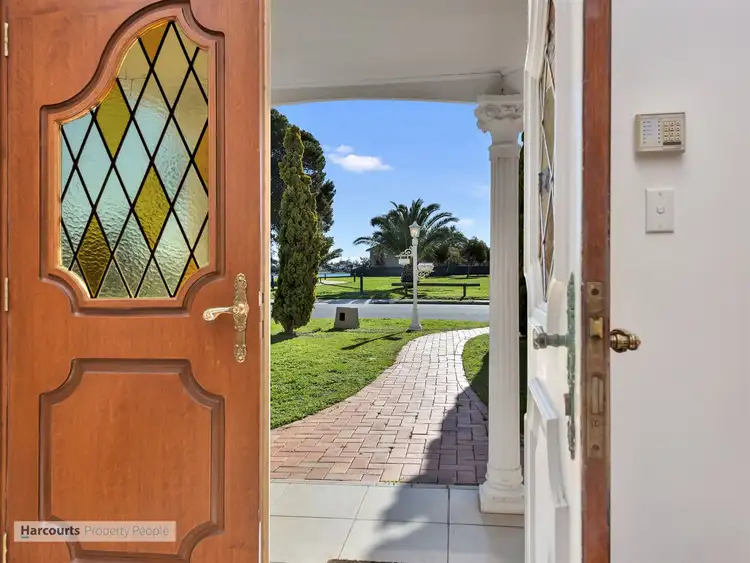
+21
Sold
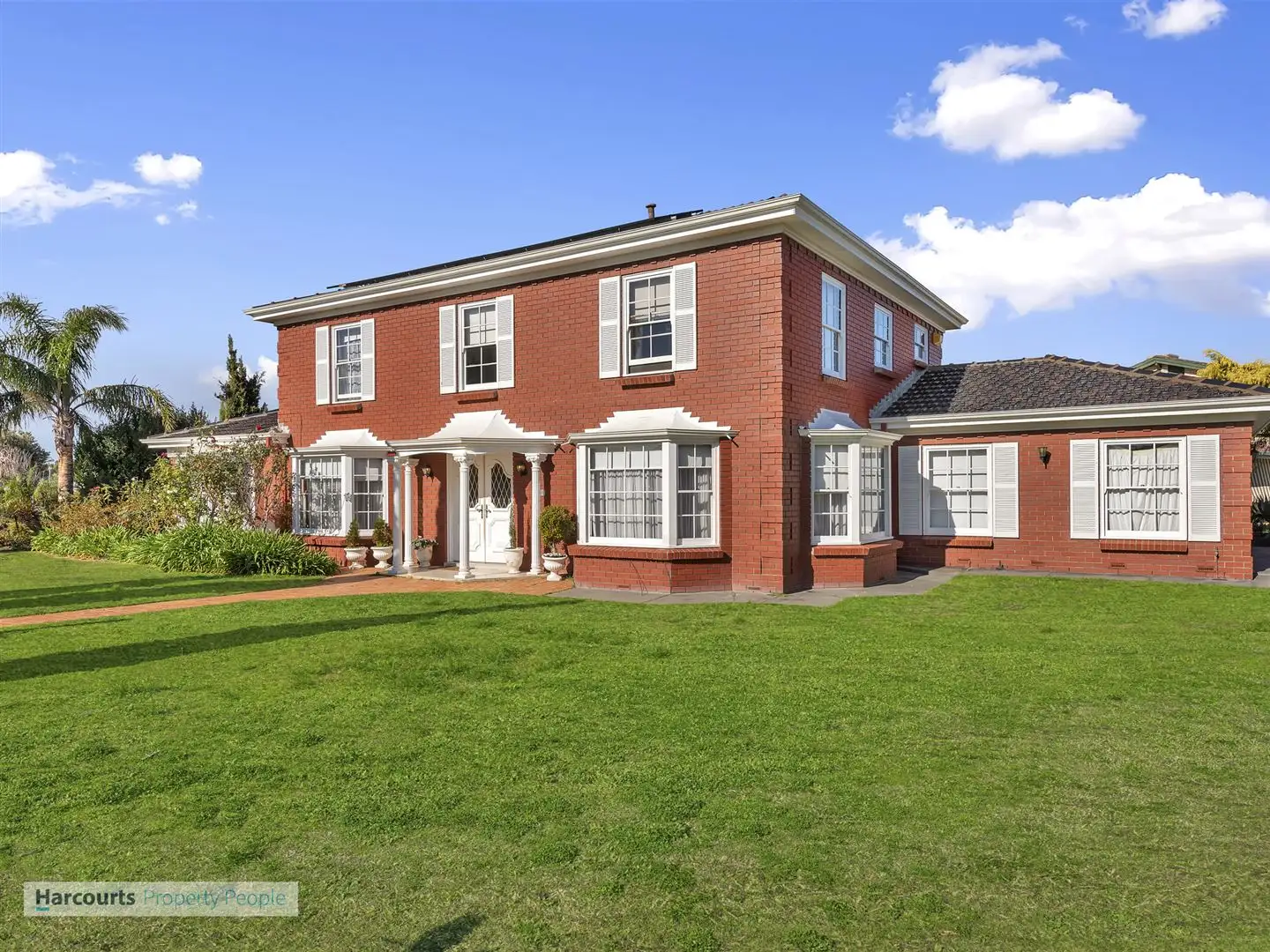


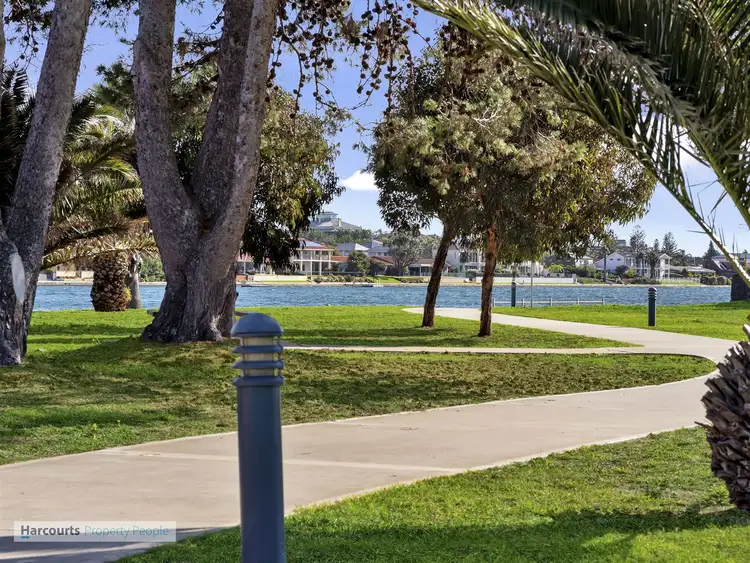
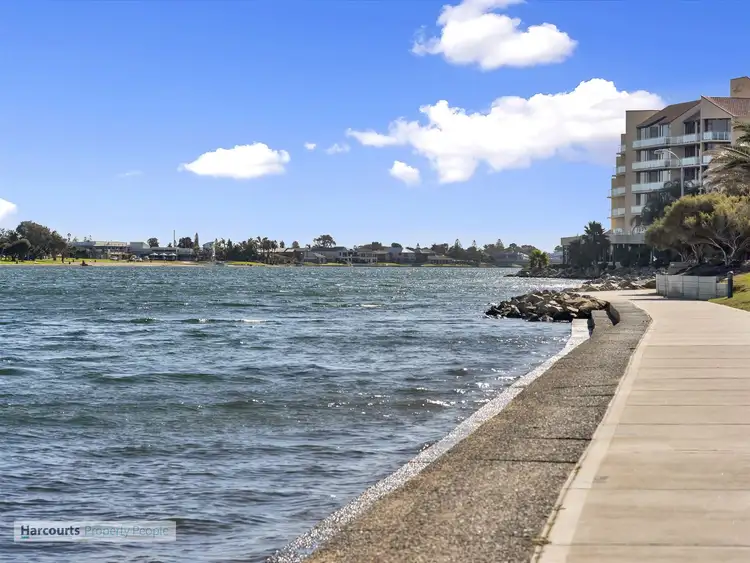
+19
Sold
28 Beeston Way, West Lakes SA 5021
Copy address
$850,000
- 3Bed
- 2Bath
- 4 Car
- 744m²
House Sold on Mon 22 Feb, 2021
What's around Beeston Way
House description
“Well located family home. Lakes views + open reserve.”
Property features
Building details
Area: 370m²
Land details
Area: 744m²
Interactive media & resources
What's around Beeston Way
 View more
View more View more
View more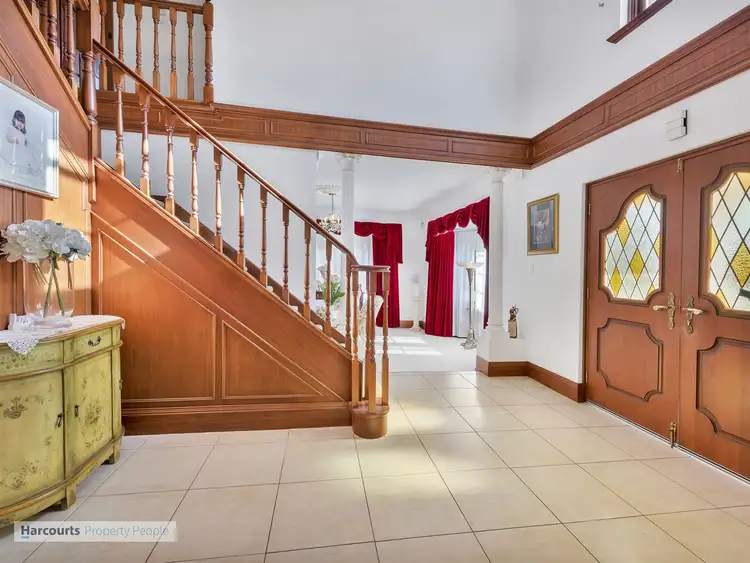 View more
View more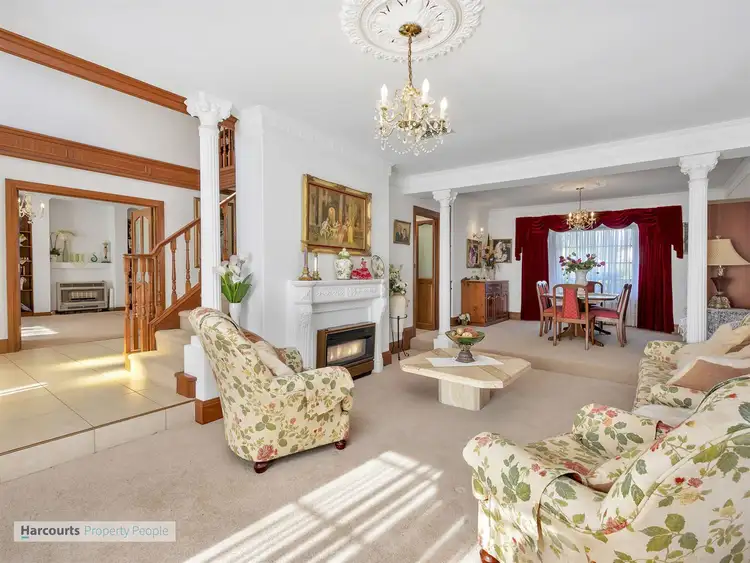 View more
View moreContact the real estate agent

Greg Bolto
Harcourts Property People
0Not yet rated
Send an enquiry
This property has been sold
But you can still contact the agent28 Beeston Way, West Lakes SA 5021
Nearby schools in and around West Lakes, SA
Top reviews by locals of West Lakes, SA 5021
Discover what it's like to live in West Lakes before you inspect or move.
Discussions in West Lakes, SA
Wondering what the latest hot topics are in West Lakes, South Australia?
Similar Houses for sale in West Lakes, SA 5021
Properties for sale in nearby suburbs
Report Listing
