It's what everyone's desperately out to secure! The BIG home on the BIG block with the BIG shed.
It's safe to say that you simply could not recreate this package for under $1,000,000, or even secure a near fully flat 1,350sqm block in all of Gladstone for that matter!
Pre-recorded video inspection & recent Building and Pest reports available on request!
• It's the estate everyone wants to be in - Gecko Valley Estate in Glen Eden! Offering a quiet LOCATION that provides quick access to Glenlyon Road providing a short <10minute drive to CBD/Harbour, plus being on the Tannum Sands/Boyne Island side of Gladstone means you're <20minutes to stunning beaches.
• Ideally located on a generous & RARE 1,353m2 near flat corner block with no easements or restrictions. Lovely, low-maintenance gardens surround the entry & compliment the powerful front façade, that is both elegant & practical.
• Enter the home through gorgeous extra wide timber door into the foyer, connecting you to the hallway, 5th bedroom & primary bedroom. Floor plan for reference.
• The primary bedroom is incredibly spacious, with walk-in robe, A/C, ceiling fans & room for the biggest of bedroom suites! Feature windows let in ample light while still maintaining privacy & security. HUGE ensuite with floor to ceiling tiles, free standing bathtub, large vanity with ample storage, shower with rain shower head.
• 4 remaining bedrooms all feature carpeted floors, air-conditioning & ceiling fans. 3 of the bedrooms have sliding mirrored robes.
• Incredible kitchen! With warm chocolate tones & timber finishes, this kitchen has been expertly designed & makes cooking a breeze! Boasting quality fixtures & fittings, including 900mm freestanding oven & gas cooktop, dishwasher, extra large pantry, microwave & plumbed fridge housing, built-in wine rack, double stainless-steel sink, stone benchtops, breakfast bar, ample cupboard & bench space – all overlooking the living/dining while still connecting well to the media room and outdoor entertaining area.
• Dedicated, carpeted media room which has sound-proof insulation & can be closed off with double doors. Perfect for movie nights, kids playroom & so much more! Sliding glass doors connect this room to the outdoor living space.
• Brilliantly designed 3-way bathroom area. With complete main bathroom, boasting floor to ceiling tiles, separate shower & bath, modern vanity. Separate toilet. Open powder room with 2nd built-in vanity, sink & mirror – perfect for guests, larger families & the morning get-ready-rush!
• Super neat laundry with storage cupboard, built-in bench & cupboards & direct access to the outside clothesline.
• Double gate side access via Reinaerhoff Cres to the exceptional 6m x 9m powered shed that offers extra high (2.6m) roller door clearance. Suitable for larger boats/ caravans/ big 4x4 with mods and more! Need more? There is AMPLE room to improve and add additional storage space or tack a carport on the shed either at the front or on the side!
• The fenced yard space here is over 630sqm! All of which is easement free and ready to build your dream pool or customize/ landscape to make your own! This includes a separate fenced area at the rear of the property which is ideal for tucking away the larger pets when guests are around!
• Gas hot water and cooking plus BRAND NEW 6.6Kw solar system (installed in the past few weeks) to cut down the energy bill!
BIG is the word & QUICK is what you'll need to be to secure!
Council Rates - $4,200 approx per annum
Estimate Rental Appraisal - $700 - $730 per week
**Please note the information in this advertisement comes from sources we believe to be accurate, but accuracy is not guaranteed. Interested parties should make and rely on their own independent enquiries and due diligence in relation to the property**
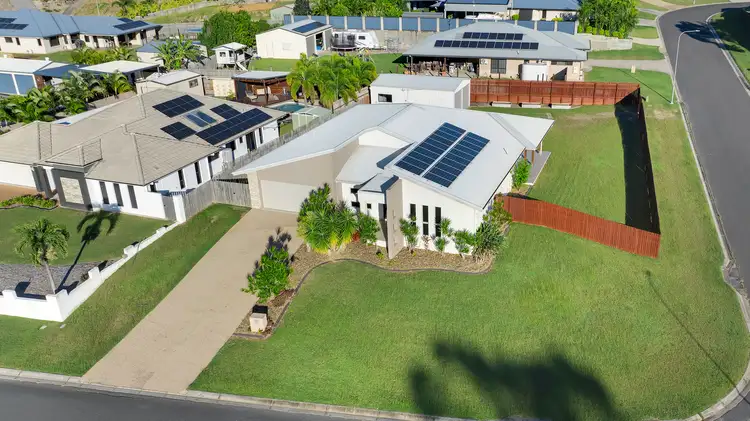

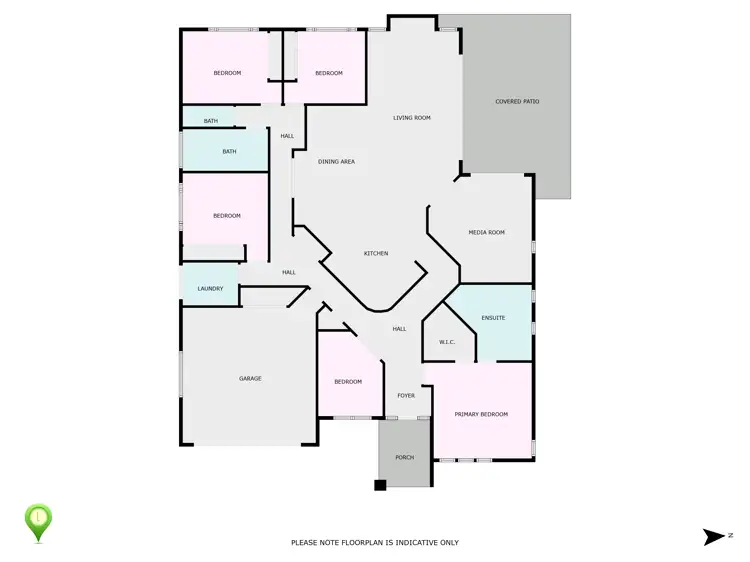
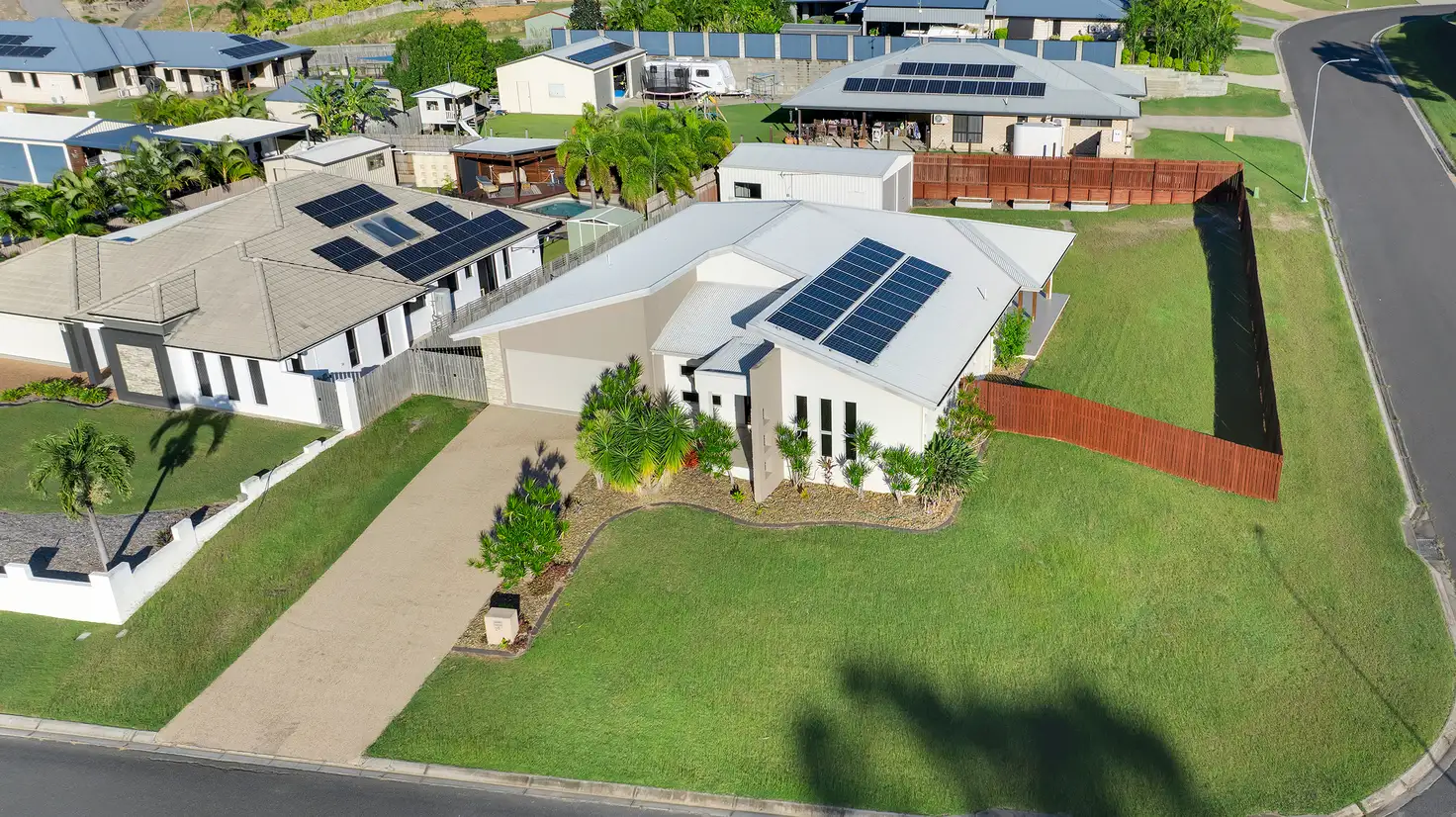


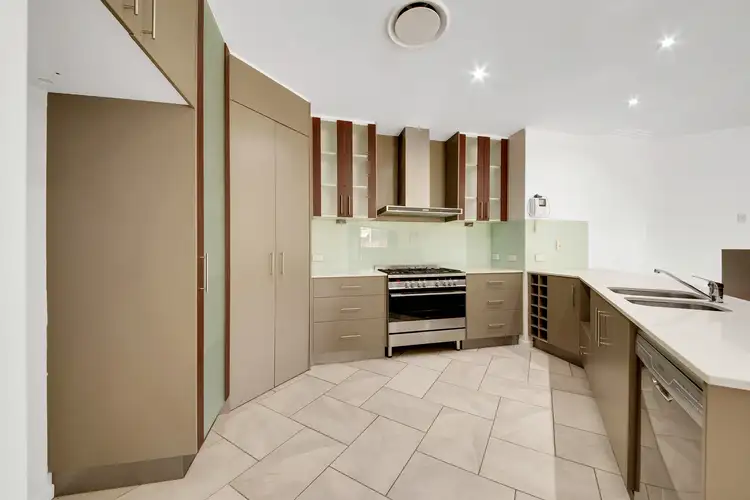

 View more
View more View more
View more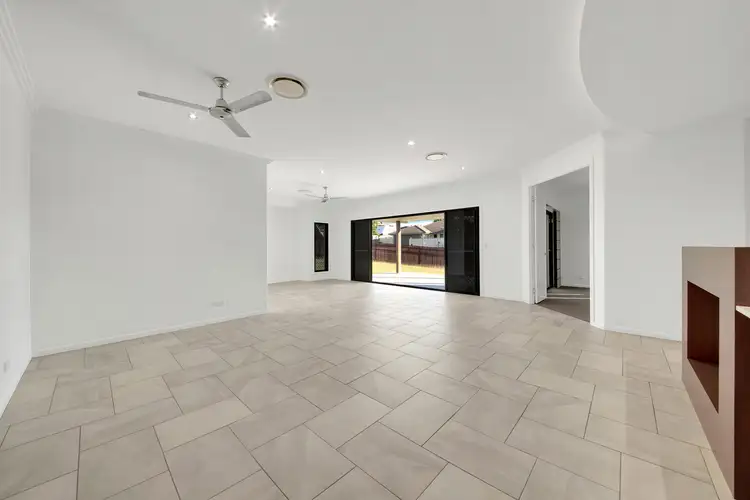 View more
View more View more
View more
