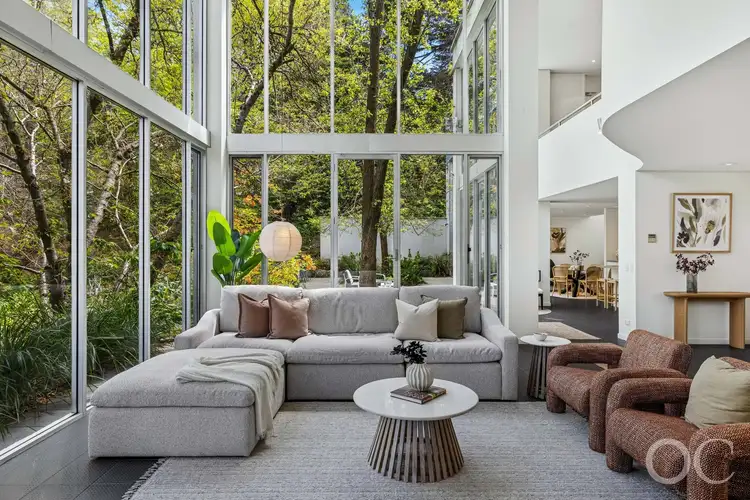$2.75m
4 Bed • 3 Bath • 6 Car • 6470m²



+33





+31
28 Birch Road, Stirling SA 5152
Copy address
$2.75m
- 4Bed
- 3Bath
- 6 Car
- 6470m²
House for sale
What's around Birch Road
House description
“Open the Door to a Living Masterpiece - A Home Where Architecture, Light and Landscape Converge in the Heart of Stirling”
Council rates
$4668.73 QuarterlyLand details
Area: 6470m²
Interactive media & resources
What's around Birch Road
Inspection times
Contact the agent
To request an inspection
 View more
View more View more
View more View more
View more View more
View moreContact the real estate agent

Ros Munt
OC
0Not yet rated
Send an enquiry
28 Birch Road, Stirling SA 5152
Nearby schools in and around Stirling, SA
Top reviews by locals of Stirling, SA 5152
Discover what it's like to live in Stirling before you inspect or move.
Discussions in Stirling, SA
Wondering what the latest hot topics are in Stirling, South Australia?
Similar Houses for sale in Stirling, SA 5152
Properties for sale in nearby suburbs
Report Listing
