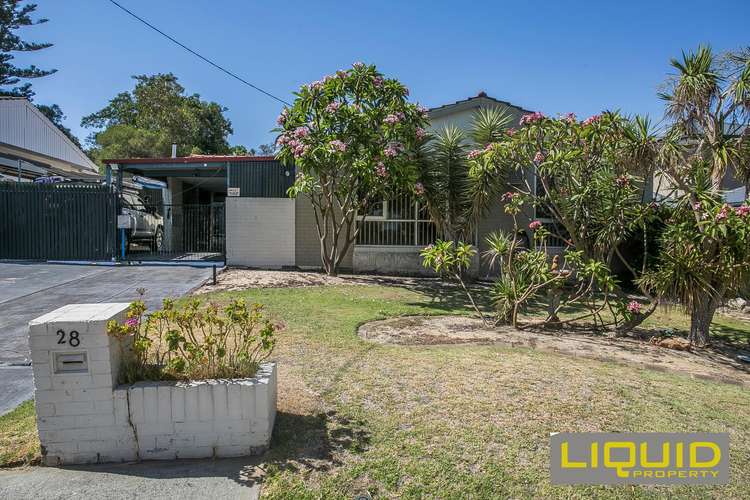Price Undisclosed
3 Bed • 1 Bath • 4 Car • 728m²
New



Sold





Sold
28 Blissett Way, Hamersley WA 6022
Price Undisclosed
- 3Bed
- 1Bath
- 4 Car
- 728m²
House Sold on Mon 20 Feb, 2023
What's around Blissett Way

House description
“DECEASED ESTATE - MUST BE SOLD”
Sold by Openn Negotiation
Built in 1969 with solid brick and terra cotta tile construction this charming home is sure to appeal to most buyers, from those staring out, families looking for a place to extend, a tradie looking for extra space, even investors will see the potential in this fabulous property.
The Location
Positioned perfectly directly opposite Erindale Bushland it is 2.4kms to freeway entries north and south, Warwick Train Station is 3kms away and it's only 15 kms to the city. You'll be in the catchment for East Hamersley and Glendale Primary Schools, Warwick Senior High School and ECU Joondalup Campus is only 15kms away. Stirling Central Shopping Centre is 1 km away and Warwick Grove Shopping Centre is just 2 kms away. The elevated position also has the potential for views to the city from second storey looking directly over native bushlands.
The Features
* Brick and terracotta tile construction with extensive limestone retaining walls
* Off street parking for up to six cars with two undercover
* Original timber floors, high ceilings and picture rails throughout
* Formal front entry from tiled front porch
* Huge formal lounge with gas heating point
* Renovated kitchen has 900mm stainless steel appliances with plenty of cupboard and bench space
* Dining area adjoins kitchen and has access to side garden
* Large master bedroom with walk in robe and built in TV
* Second bedroom with built in robe and TV
* Third bedroom with built in shelving ideal for a home office or study
* Original tiled bathroom with bath and separate WC
* Renovated laundry with access to side garden
* Enormous paved outdoor entertaining area with combustion fire, timber clad bar, dishwasher, sink, TV connections, speakers, misters, ceiling fans and drop down cafe blinds
* Double garage or workshop in rear yard with drive through access from street front
* Reticulated lawns and gardens
* Side garden with firewood storage and outdoor filleting station
* Sensor lighting and security cameras throughout
* Ducted air conditioning throughout and separate A/C to dining
In Summary
Instructions from the Executor is that the property must be sold, and it is being sold "as is". Ensure you get qualified today so that you do not miss out as these opportunities do not come up often.
Sizes:
115 sqm Internally
48 sqm Alfresco
41 sqm Workshop
728 sqm Block
Rates:
Council $1,497.98 per annum
Water Corporation $949.85 per annum
Zoning:
R20
Title Particulars:
Lot 30 on Plan 9190
Volume 182 Folio 2A
DISCLAIMER: Whilst every care has been taken with the preparation of the particulars contained in the information supplied, believed to be correct, neither the Agent nor the client nor servants of both, guarantee their accuracy. Interested persons are advised to make their own enquiries and satisfy themselves in all respects. The particulars contained are not intended to form part of any contract.
Property features
Air Conditioning
Other features
Entrance Hall, Gas Connected, Kitchen/Dining, Lounge, Laundry, Outdoor Entertaining, PatioLand details
What's around Blissett Way

 View more
View more View more
View more View more
View more View more
View moreContact the real estate agent

Matt Johnstone-Summers
Liquid Property-Subiaco
Send an enquiry

Agency profile
Nearby schools in and around Hamersley, WA
Top reviews by locals of Hamersley, WA 6022
Discover what it's like to live in Hamersley before you inspect or move.
Discussions in Hamersley, WA
Wondering what the latest hot topics are in Hamersley, Western Australia?
Similar Houses for sale in Hamersley, WA 6022
Properties for sale in nearby suburbs

- 3
- 1
- 4
- 728m²