“SOLD BY DAVID HAMS”
Please contact David Hams from Magain Real Estate for all your property advice.
This deceptively spacious home offers a versatile layout with separate living areas, four bedrooms, a separate meals, separate dining or home office area, neat wet areas together with a private rear yard with a massive shed... Inspection is a must!
Located in a popular and sought after area with easy access to shops, schools and public transport and with a number of parks and reserves close by makes this property suitable for a range of buyers.
There is a single driveway that leads to a carport that is accessed via an automated roller door, with a separate section of driveway that provides additional off street parking. The tiled entrance flows through to the spacious lower living room that boasts lofty raked ceilings, large north facing picture windows, a slow combustion heater, ceiling fan and a gas heater to ensure that you, your family and guests are kept comfortable all the year round.
Beyond the lower living space is a separate formal dining room that could also be utilised as a home office area or study as it has the ability to be closed of via sliding wooden doors if and when required. On the other side of the entrance is a good sized bedroom that comes with large built-in robes and a ceiling fan.
In the middle section of the home is a neat and functional kitchen that comes with a Chef oven and gas cook top, there is also a dishwasher and a pantry. The kitchen overlooks the adjacent casual meals area and there are two more bedroom located down the hallway that are serviced by a neat conventional bathroom and a separate toilet.
At the rear of the home is where you'll find a good sized family room that looks out over the rear yard and a huge main bedroom suite that comes complete with built-in robes and a private ensuite bathroom. There is a separate laundry room with direct access to outside. The rear family room has a refrigerated reverse cycle air conditioner and there is ducted air conditioning throughout the entire home.
Outside you'll notice that there is direct drive-through access from the carport that leads into an impressive 6m x 6m powered garage/workshop. The rear yard is extremely private and offers an easy care appeal with a large lawn area, a garden/tool shed and a rear deck that overlooks the entire backyard. There is even a kids play area complete with sandpit.
This home and its location is ideal for families and is worth some serious consideration. For any additional information or for any assistance, please make contact with David Hams on 0402204841 anytime.
All floor plans, photos and text are for illustration purposes only and are not intended to be part of any contract. All measurements are approximate and details intended to be relied upon should be independently verified. (RLA 222182)

Air Conditioning

Broadband

Built-in Robes

Deck

Dishwasher

Ducted Cooling

Ensuites: 1

Floorboards

Gas Heating

Living Areas: 2

Remote Garage

Reverse Cycle Aircon

Secure Parking

Shed

Study

Toilets: 2
Close to Schools, Close to Shops, Close to Transport, Roller Door Access, reverseCycleAirCon

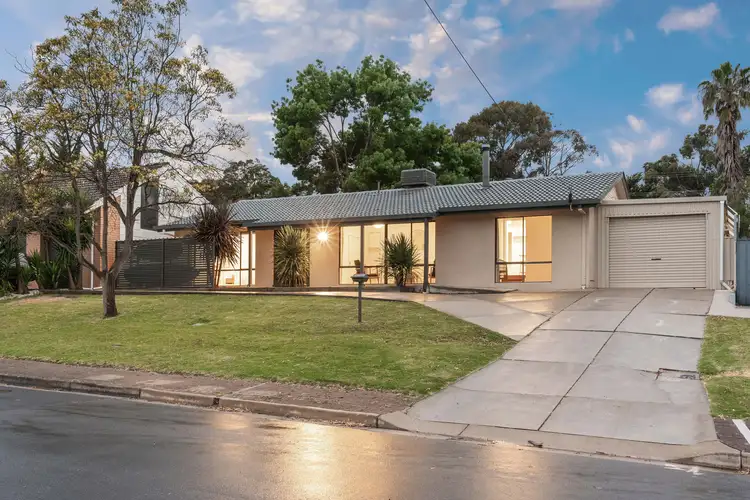
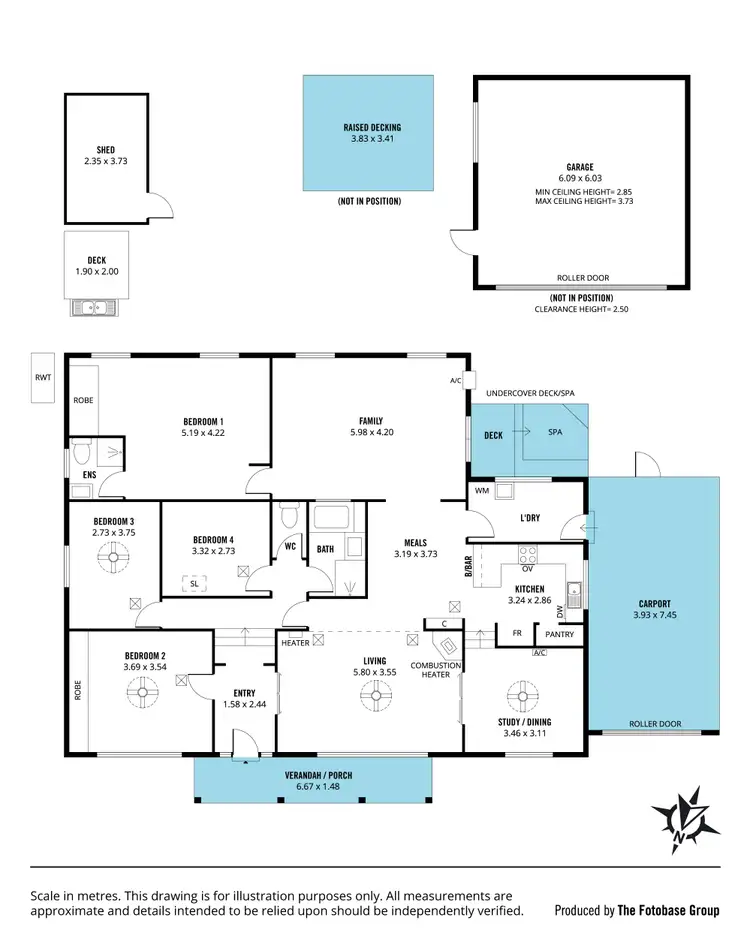
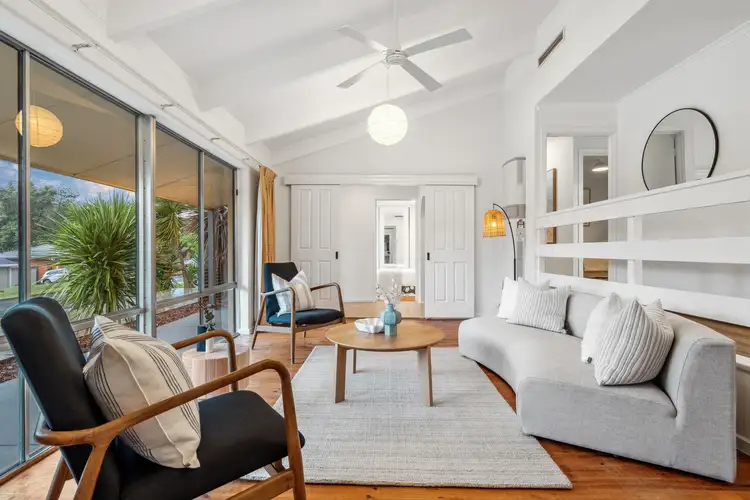
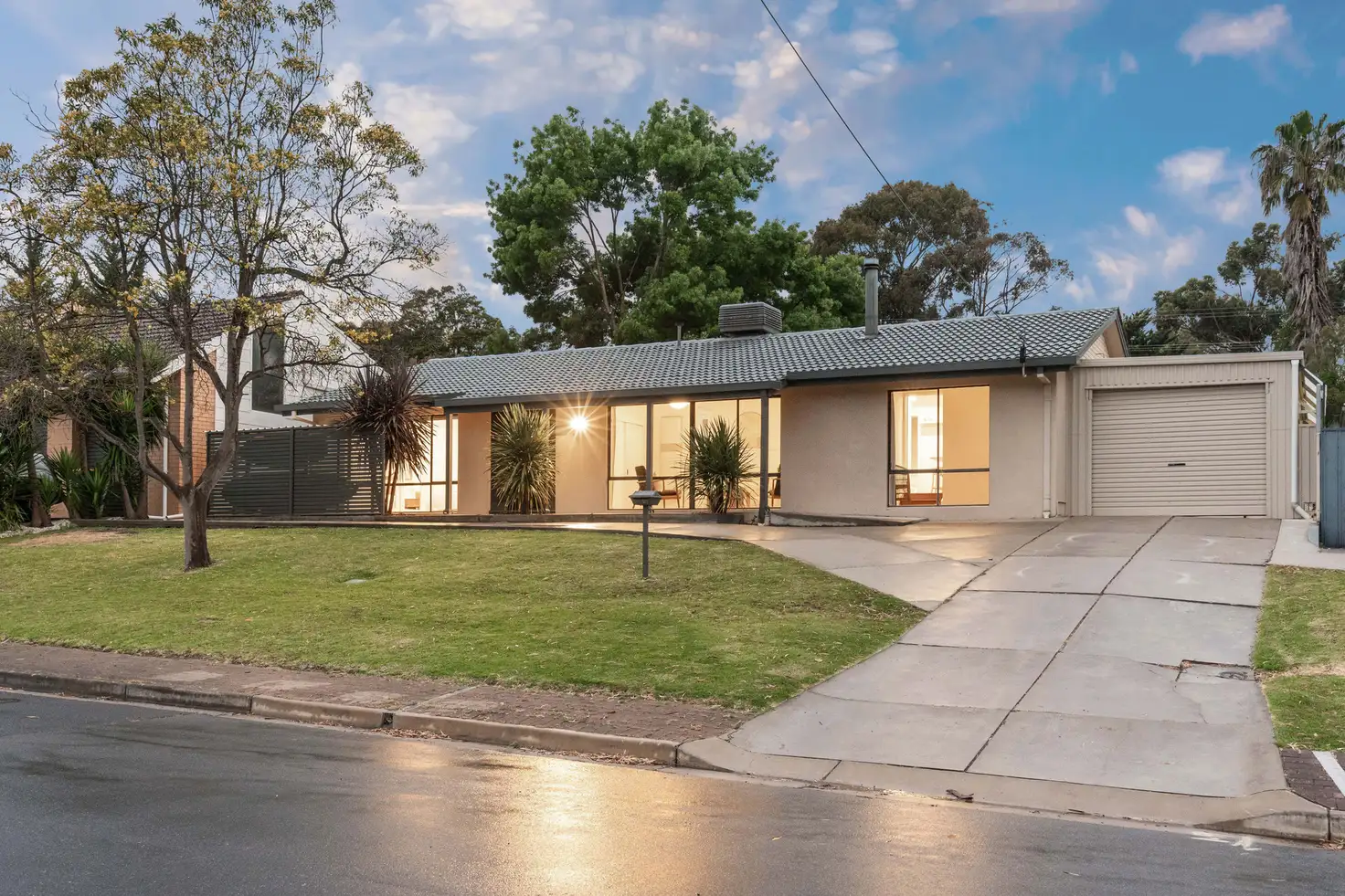


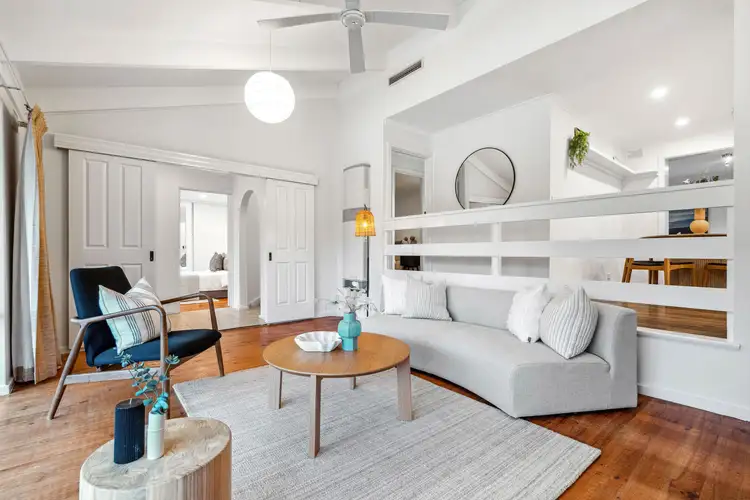
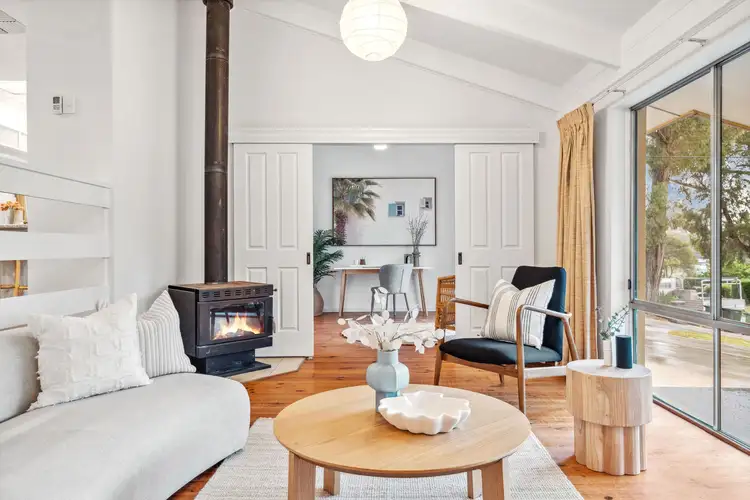
 View more
View more View more
View more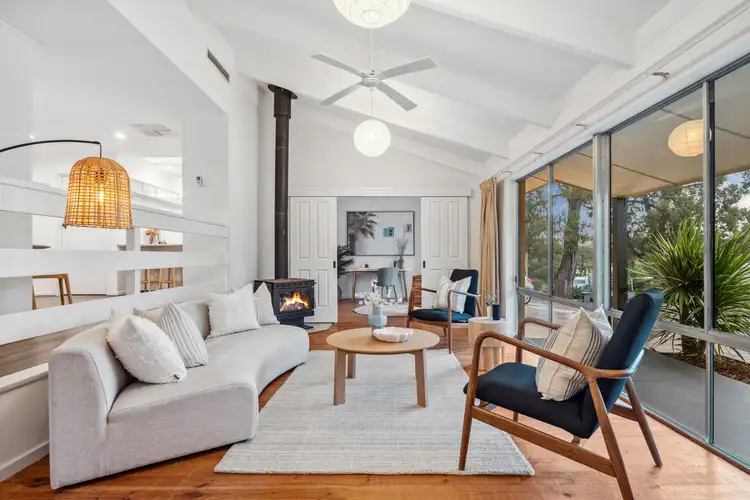 View more
View more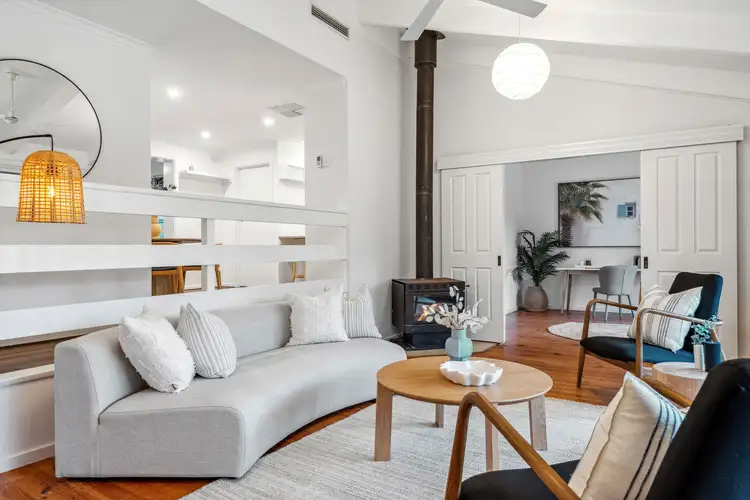 View more
View more

