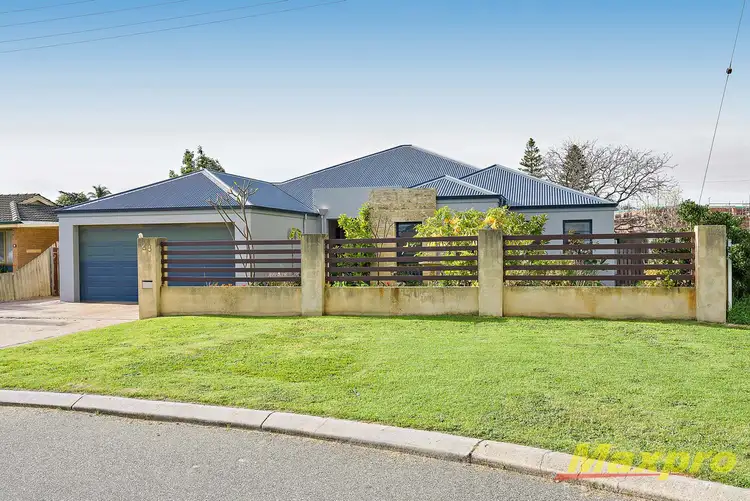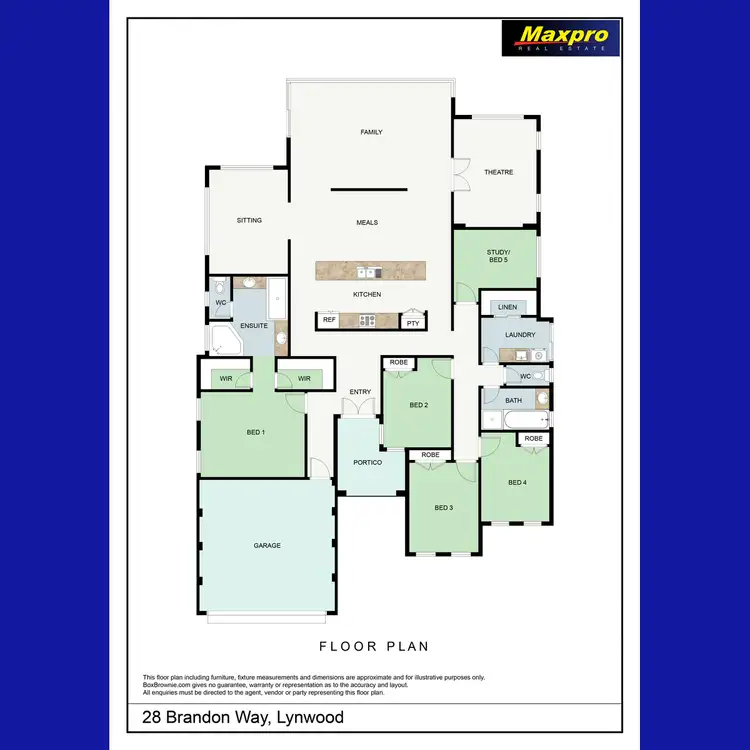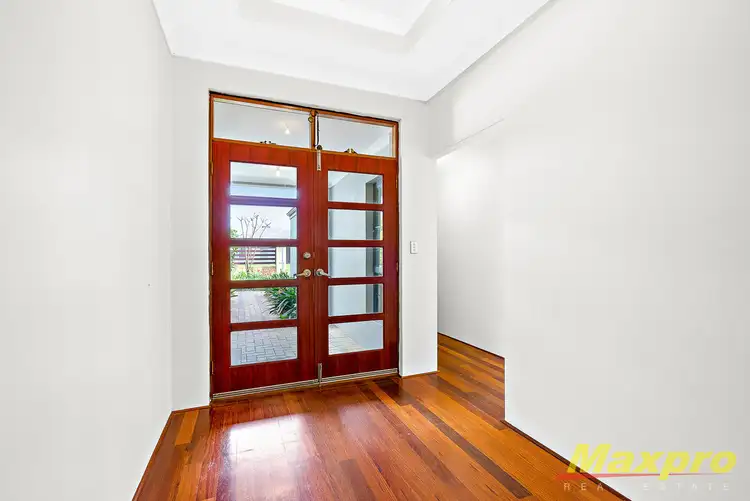Price Undisclosed
5 Bed • 2 Bath • 2 Car • 942m²



+30
Sold





+28
Sold
28 Brandon Way, Lynwood WA 6147
Copy address
Price Undisclosed
- 5Bed
- 2Bath
- 2 Car
- 942m²
House Sold on Mon 30 Oct, 2023
What's around Brandon Way
House description
“Under Offer”
Property features
Building details
Area: 265m²
Land details
Area: 942m²
Interactive media & resources
What's around Brandon Way
 View more
View more View more
View more View more
View more View more
View moreContact the real estate agent

David Milkovits
Maxpro Real Estate
5(1 Reviews)
Send an enquiry
This property has been sold
But you can still contact the agent28 Brandon Way, Lynwood WA 6147
Nearby schools in and around Lynwood, WA
Top reviews by locals of Lynwood, WA 6147
Discover what it's like to live in Lynwood before you inspect or move.
Discussions in Lynwood, WA
Wondering what the latest hot topics are in Lynwood, Western Australia?
Similar Houses for sale in Lynwood, WA 6147
Properties for sale in nearby suburbs
Report Listing
