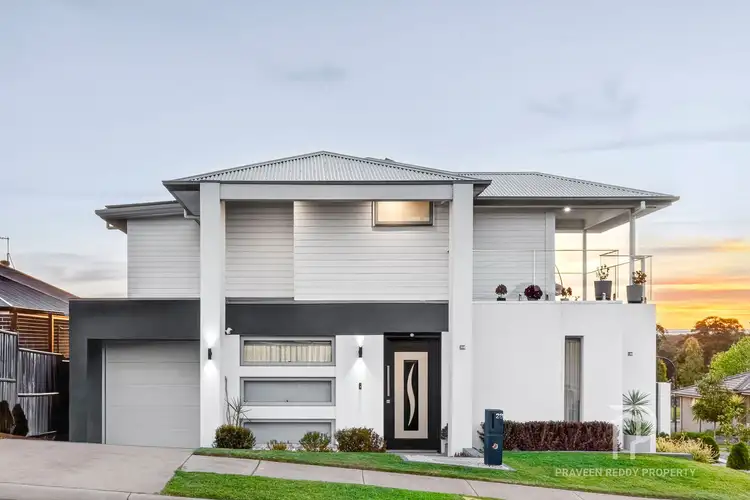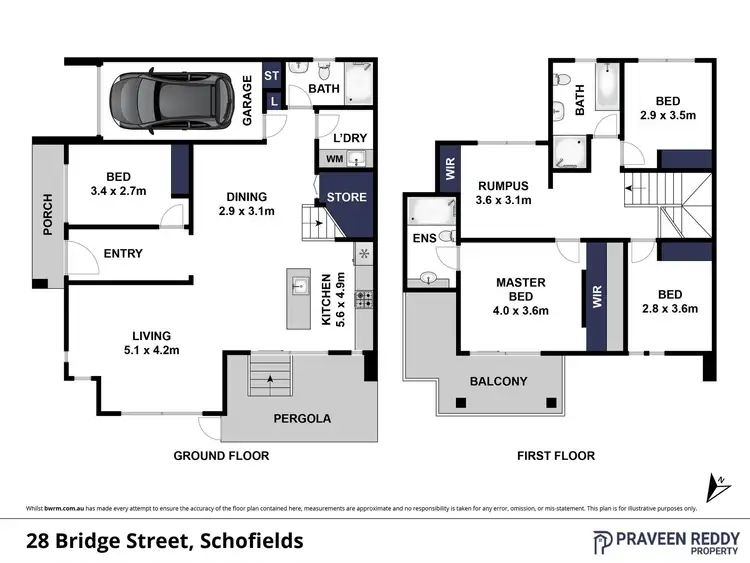Welcome to 28 Bridge Street, Schofields - a home that brings functionality and elegance together. Praveen Reddy proudly presents this stunning near new 4-bedroom duplex corner block residence, built by Dezire Homes in 2023 and still under warranty, designed to offer modern comfort, convenience, and style. With a well-thought-out floor plan, high-end finishes, and a seamless blend of indoor and outdoor living, this home is the perfect choice for families looking to secure a quality lifestyle in the heart of Schofields. Perfectly positioned within walking distance to Schofields Train Station (1.3km), Schofields Village, schools, and local parks, this near new property delivers everyday convenience while showcasing a premium design. Just next to the beautiful fully equipped Louisa Park for kids and a paved, accessible walking trek just behind the street.
Upon entry, you are welcomed by a downstairs bedroom and full bathroom - an ideal arrangement for guests, extended family or those working from home. The central living and dining area flows effortlessly into the outdoor entertaining space, with artificial turf for easy low-maintenance living. Natural light enhances the open-plan design. The designer kitchen is equipped with a 600mm Westinghouse cooktop, oven, and dishwasher, a 40mm stone island bench, tiled splashback, dropped ceiling with pendant designer lights, bulkhead, and quality finishes throughout.
The master suite boasts a walk-in robe, private ensuite, and a large balcony with sunset and Blue Mountain views, while the remaining bedrooms are generously sized and appointed with built-in wardrobes. Bathrooms are finished with floor-to-ceiling tiles, offering a sleek, contemporary look. High ceilings downstairs (2.7m) and upstairs (2.5m), together with large windows, provide a sense of openness and airiness across the home. Outdoor features include a tiled porch, coloured concrete driveway, artificial turf backyard, and easy-care landscaping - perfect for families who value low-maintenance living.
Features & Inclusions:
• Built by Dezire Homes (2023, still under warranty)
• Blue Mountain views from the upstairs balcony & master suite
• Dropped ceiling above the kitchen with pendant designer lights
• Artificial turf backyard for easy low-maintenance living
• Spacious 4 Bed rooms incl one downstairs and 3 Full luxury bathrooms
• Rendered façade to the front and side, showcasing a striking modern look on this desirable corner block
• Designer kitchen with
- 600mm Westinghouse cooktop, oven, dishwasher, tower cabinets, tiled splashback,
- 40mm stone waterfall island bench with undermount sink, bulkhead, and pendant designer lights with drop ceiling
• 2.7m ceiling height downstairs and 2.5m upstairs, creating a spacious and light-filled atmosphere
• Premium 600x600 porcelain tiles in hallway, kitchen, and main living areas, complemented by timber flooring in bedrooms, stairs, and upper floor
• Bathrooms with full floor-to-ceiling tiles, including downstairs bathroom with floating vanity and 20mm stone benchtop
• Master bedroom with ensuite, walk-in robe with drawers, ceiling fan, curtains, and large balcony with sunset views
• Three upstairs bedrooms with built-in wardrobes and curtains
• Spacious upstairs rumpus with study nook and TV placement
• Downstairs bedroom with wardrobe, shelving, ceiling fan, and adjoining full bathroom - perfect for guests or multi-generational living
• Spacious living and dining areas enhanced by natural light and seamless indoor-outdoor flow
• Curtains throughout, including floor-to-ceiling in main living areas
• LED downlights throughout plus pendant designer lights in dining and over staircase
• Ducted air-conditioning with 4 zones and mobile connectivity
• Security system with coloured video intercom, alarm with 4 sensors and keypad, plus motion-activated lighting at entrance and driveway (with camera)
• Continuous flow gas hot water system
• 6.6 kW solar panels for energy efficiency and lower running costs
• 15A Tesla charging point in garage for fast EV charging
• Single garage with epoxy flooring and internal access, Extra storage
• Separate laundry with storage cabinetry and stone benchtops, plus under-stairs storage
• Outdoor features include: tiled porch, coloured concrete driveway, artificial turf backyard, and landscaped plantation for low-maintenance living
• Under Warranty (Built 2023)
Close By -
* Schofields Train Station - 3 min drive | 13 mins walk
* Tallawong Metro Station - 8 min drive
* Schofields Village Shopping Centre - 5 min drive | 2 km
* Woolworths & Specialty Stores - 5 min drive
* The Ponds Shopping Centre - 10 min drive
* Rouse Hill Town Centre - 14 min drive | 6.5 km
* Sydney Business Park (Costco, IKEA, Bunnings, Aldi) - 12 min drive
* Schofields Public School - 2 min drive | 800m
* Galungara Public School - 5 min drive | 3 km
* St Joseph's Primary School - 8 min drive | 3.5 km
* Nirimba Education Precinct - 8 min drive
* Louisa Bliss Park -Just 100m away
Walk To -
* Schofields Train Station
* Schofields Village
* Local cafés and eateries
* Medical centres and pharmacies
* Bus stops along Alex Avenue and Railway Terrace
* Harmony Park
This immaculate duplex home is one to see and fall in love with. Located in a desirable pocket of Schofields, this property is close to everything you need-schools, shops, public transport, and parks. Don't miss out on the opportunity to own this exceptional home. Contact us today to arrange your inspection.
Disclaimer: The above information has been gathered from sources we believe are reliable. However, we cannot guarantee its accuracy and accept no responsibility for any errors. Interested parties should rely on their own enquiries. Images are for illustrative purposes only and do not represent the final product or finishes.








 View more
View more View more
View more View more
View more View more
View more
